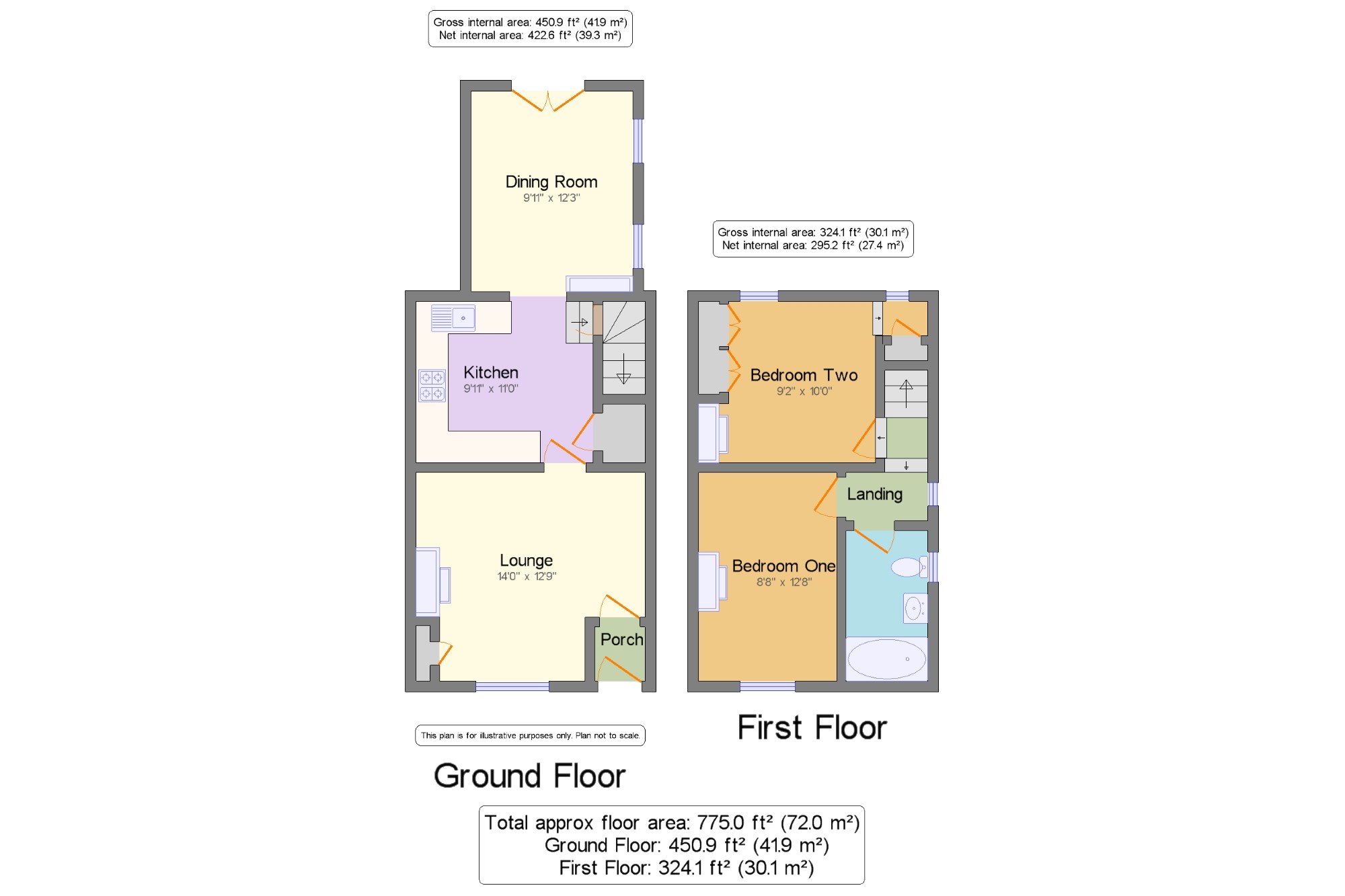2 Bedrooms Semi-detached house for sale in Brabiner Lane, Whittingham, Preston, Lancashire PR3 | £ 145,000
Overview
| Price: | £ 145,000 |
|---|---|
| Contract type: | For Sale |
| Type: | Semi-detached house |
| County: | Lancashire |
| Town: | Preston |
| Postcode: | PR3 |
| Address: | Brabiner Lane, Whittingham, Preston, Lancashire PR3 |
| Bathrooms: | 1 |
| Bedrooms: | 2 |
Property Description
A traditional, unique period property creating the perfect suitable young couple or first time buyer home in an immaculate condition ready to walk into. This delightful two bedroom semi detached property briefly comprises of a welcoming entrance vestibule, a bright and spacious lounge, a beautiful cottage style fitted kitchen open onto a gorgeous family/dining room with French doors opening onto the garden. Upstairs, are two evenly proportioned double bedrooms, one with a range of fitted wardrobes. The first floor boasts a wealth of potential for further development to extended if needed. There is also a modern three piece bathroom suite. Outside, to the front there is a driveway and an established garden front whilst to the rear a low maintenance gravelled garden with surrounding flower beds, a private seating area and summerhouse/shed. View to appreciate.
A Delightful Two Bedroom Semi Detached Home
Ideal For A Young Couple Or First Time Buyer
Bright & Spacious Lounge
Beautiful Cottage Style Kitchen & Family/Dining Room
Boasts A Wealth Of Potential For Further Development
Modern Three Piece Bathroom Suite
Driveway Parking
An Established Front & Rear Garden
Porch 3'1" x 3'4" (0.94m x 1.02m). Double glazed uPVC entrance door. Laminate flooring. Internal glass panelled door leading into the lounge;
Lounge 14' x 12'9" (4.27m x 3.89m). Double glazed uPVC window facing the front. Radiator, laminate flooring. Open feature fireplace with tiled surround, television point, fitted meter cupboard. Super fast fibre broadband.
Kitchen 9'11" x 11' (3.02m x 3.35m). Radiator, tiled flooring, tiled splashbacks. Under the stairs storage cupboard housing the boiler. Staircase leading to the first floor. A range of fitted wall and base units with roll top work surfaces, stainless steel one and half bowl sink with drainer. Electric oven and hob with extractor hood.
Dining Room 9'11" x 12'3" (3.02m x 3.73m). Two double glazed uPVC windows facing the side. Double glazed uPVC French doors opening onto the garden. Radiator, tiled flooring. Two wooden beams to the ceiling. Stone hearth.
Landing 5' x 9'2" (1.52m x 2.8m). Double glazed uPVC window facing the side. Carpeted flooring, loft access.
Bedroom One 8'8" x 12'8" (2.64m x 3.86m). Double glazed uPVC window facing the front. Radiator, carpeted flooring, cast iron fireplace.
Bedroom Two 9'2" x 10' (2.8m x 3.05m). Two double glazed uPVC windows facing the rear. Radiator, carpeted flooring, cast iron fireplace, fitted wardrobes.
Bathroom 5' x 9'2" (1.52m x 2.8m). Double glazed uPVC window facing the side. Radiator, vinyl flooring, part tiled walls. Low level WC, pedestal sink, panelled bath with electric shower over the bath.
Property Location
Similar Properties
Semi-detached house For Sale Preston Semi-detached house For Sale PR3 Preston new homes for sale PR3 new homes for sale Flats for sale Preston Flats To Rent Preston Flats for sale PR3 Flats to Rent PR3 Preston estate agents PR3 estate agents



.png)











