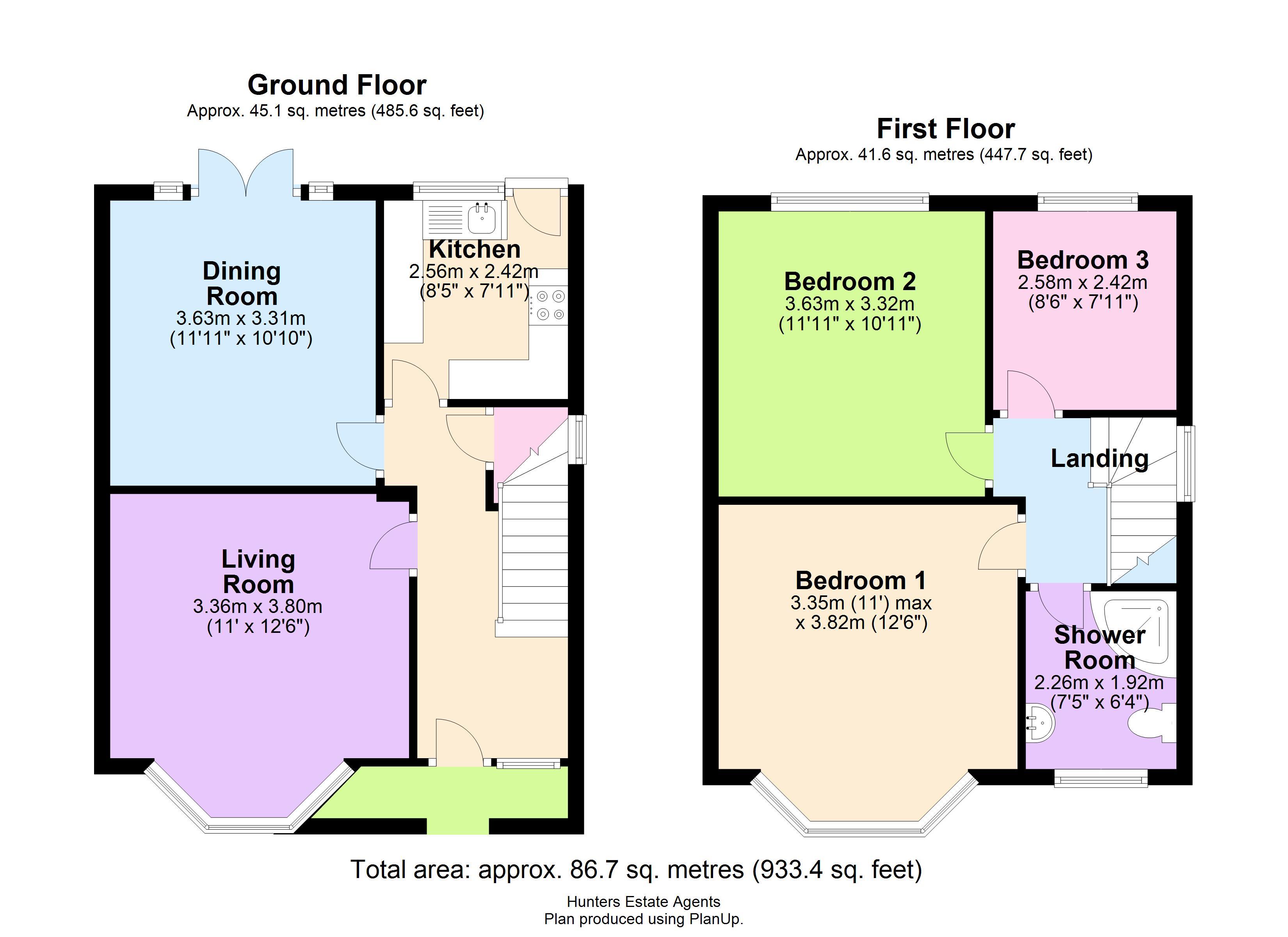3 Bedrooms Semi-detached house for sale in Brackenhurst Avenue, Wallasey CH45 | £ 210,000
Overview
| Price: | £ 210,000 |
|---|---|
| Contract type: | For Sale |
| Type: | Semi-detached house |
| County: | Merseyside |
| Town: | Wallasey |
| Postcode: | CH45 |
| Address: | Brackenhurst Avenue, Wallasey CH45 |
| Bathrooms: | 0 |
| Bedrooms: | 3 |
Property Description
Beautifully presented throughout with redecorated rooms and newly fitted carpets! Add to this the added benefit of a newly fitted kitchen and you have a stunning three bedroom family home in a highly desirable and sought after and desirable location, a home you know you can move straight into without the worry of having to do jobs. Situated close to both Vale Park and the Promenade and within easy reach of New Brighton and therefore well placed to benefit from excellent local schooling. Set over two floors, the interior briefly comprises of an open porch, beautiful hallway, front living room, a rear dining room and kitchen to the ground floor. Upstairs are the three bedrooms and the shower room. With a very pleasant and well presented rear garden and a block paved front allowing for off road parking. Viewing is highly recommended. EPC rating E.
Hallway
Double gazed window to the front aspect, gas central heating radiator, display shelf, under stairs cloaks cupboard with double glazed window to the side aspect and a wall mounted boiler. Panel doors off to:
Living room
4.25m (13' 11") x 3.80m (12' 6")
Double glazed bay window to the front aspect, gas central heating radiator, picture rail and attractive feature fireplace with living flame gas fire.
Dining room
3.62m (11' 11") x 3.31m (10' 10")
uPVC double glazed double opening patio doors leading to the garden, gas central heating radiator, picture rail and a feature cast fireplace.
Kitchen
2.56m (8' 5") x 2.42m (7' 11")
Newly fitted kitchen with an attractive range of white high gloss wall and base units fitted with slimline stainless steel handles and contrasting work surfaces. Stainless steel single bowl sink and drainer with mixer tap over, stainless steel four ring gas hob with oven below, mosaic tiled splash backs and complimentary laminate flooring. UPVC double glazed window to the rear aspect and matching external door leading to the garden.
Landing
Stairs to the first floor landing with uPVC double glazed window to the side aspect, panel doors off to;
bedroom one
4.26m (14' 0") x 3.82m (12' 6")
Double glazed bay window to the front aspect, gas central heating radiator and picture rail.
Bedroom two
3.63m (11' 11") x 3.32m (10' 11")
Double glazed window to the rear aspect overlooking the garden, gas central heating and picture rail
bedroom three
2.58m (8' 6") x 2.42m (7' 11")
Double glazed window to the rear aspect, gas central heating radiator and picture rail.
Shower room
2.26m (7' 5") x 1.88m (6' 2")
Double glazed window to the front aspect, stainless steel adder style radiator, corner shower enclosure with mains operated shower, close coupled WC and pedestal wash basin, part tiled walls, tiled floor and recessed spotlights in the ceiling.
Garden
A very pleasant good sized rear garden with freshly laid turf, established planting in the borders, a patio area which spans the width of the property, brick built store and gated side access.
Block paved front allowing for off road parking.
Property Location
Similar Properties
Semi-detached house For Sale Wallasey Semi-detached house For Sale CH45 Wallasey new homes for sale CH45 new homes for sale Flats for sale Wallasey Flats To Rent Wallasey Flats for sale CH45 Flats to Rent CH45 Wallasey estate agents CH45 estate agents



.png)











