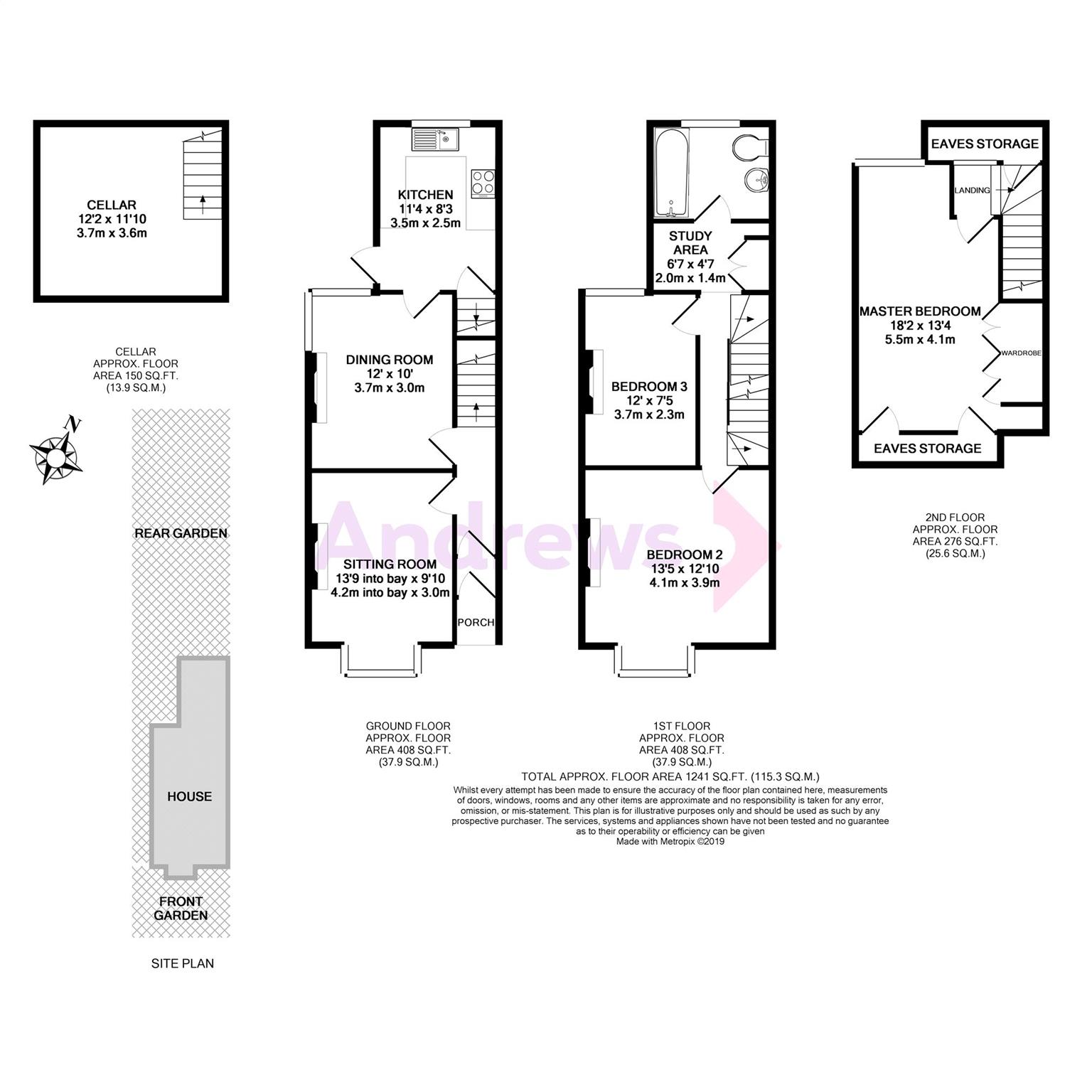3 Bedrooms Semi-detached house for sale in Bradbourne Vale Road, Sevenoaks, Kent TN13 | £ 425,000
Overview
| Price: | £ 425,000 |
|---|---|
| Contract type: | For Sale |
| Type: | Semi-detached house |
| County: | Kent |
| Town: | Sevenoaks |
| Postcode: | TN13 |
| Address: | Bradbourne Vale Road, Sevenoaks, Kent TN13 |
| Bathrooms: | 0 |
| Bedrooms: | 3 |
Property Description
This charming and characterful Victorian property has accommodation comprising:- Porch, entrance lobby, entrance hall, sitting room, dining room, kitchen, cellar.
On the first floor there are two bedrooms, study area and a family bathroom.
On the second floor is a master bedroom.
Externally there is a front and rear garden.
Porch
Recessed with external light. Opaque glazed entrance door with transom window opening into:-
Entrance Hall
Radiator. Staircase to first floor.
Sitting Room (3.00m x 4.19m into bay)
Double glazed bay windows to front. Picture rails. Dado rails. Feature fireplace(capped off). Radiator. Oak Laminate flooring.
Dining Room (3.66m x 3.05m)
Two secondary glazed sash windows to side and rear. Picture rails. Dado rails. Feature fireplace with marble heart and surround. Radiator.
Kitchen (3.45m x 2.51m)
Double glazed window to rear. Spotlights. Part tiled walls. Inset sink unit with cupboard under. Range of base units with cupboards, drawers and laminate worktops over. Range of matching wall units. Plumbed for washing machine and dishwasher. Space for freestanding cooker and fridge/freezer. Worcester & Bosch boiler. Extractor fan. Tiled floor with under floor heating. Opaque double glazed door to side.
Cellar (3.71m x 3.63m)
Space for a condensing tumble dryer. Consumer unit. Gas and electric meters. Power and light.
Study Area (1.40m x 2.01m)
Storage cupboard. Computer desk area.
Landing
Recessed spot down lighting.
Bedroom 2 (4.09m x 3.91m)
Double glazed window to front. Spotlights. Range of fitted wardrobes and drawers. Radiator.
Bedroom 3 (2.26m x 3.66m)
Double glazed window to rear. Built in wardrobe. Radiator.
Family Bathroom
Double glazed opaque window to rear. Panel enclosed bath with mixer shower and screen. Pedestal wash hand basin. Low level w.C. Tiled walls. Chrome ladder style heated towel rail. Extractor fan. Radiator. Vinyl flooring.
Master Bedroom (Loft Conversion) (5.54m x 4.06m)
Double glazed window to rear. Recessed ceiling spotlights. Velux window to front. Eaves storage. Radiator. Wardrobe.
Front Garden (4.90m x 3.76m)
Hedging and fencing to front and sides. Flower beds/borders. Trees/shrubs. External light.
Rear Garden (15.98m x 53.34m)
Fenced to sides and rear. Flower beds/borders. Trees/shrubs. Lawn. Gated side access. External light. Tap.
Property Location
Similar Properties
Semi-detached house For Sale Sevenoaks Semi-detached house For Sale TN13 Sevenoaks new homes for sale TN13 new homes for sale Flats for sale Sevenoaks Flats To Rent Sevenoaks Flats for sale TN13 Flats to Rent TN13 Sevenoaks estate agents TN13 estate agents



.png)











