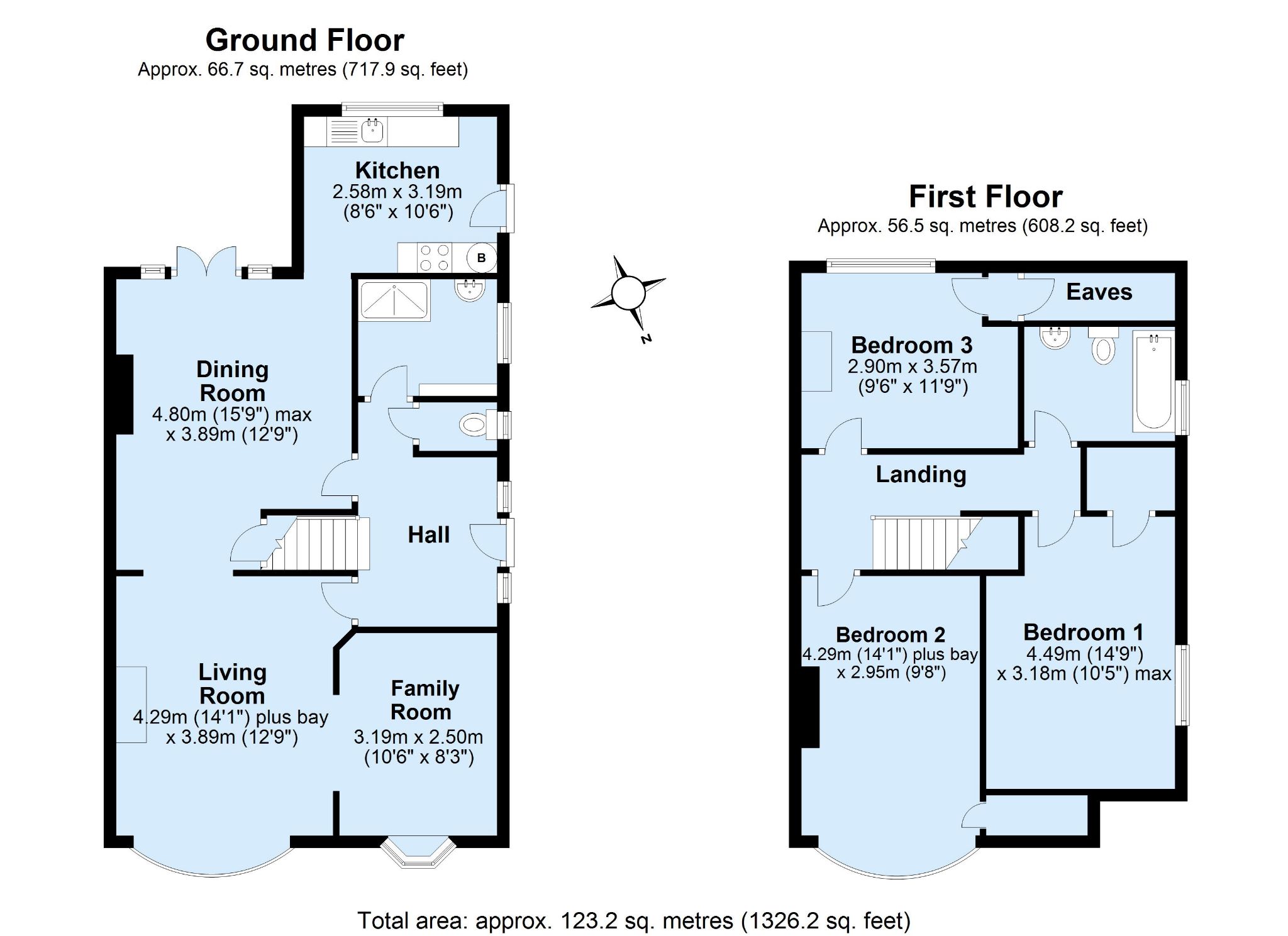3 Bedrooms Semi-detached house for sale in Bradbourne Vale Road, Sevenoaks TN13 | £ 615,000
Overview
| Price: | £ 615,000 |
|---|---|
| Contract type: | For Sale |
| Type: | Semi-detached house |
| County: | Kent |
| Town: | Sevenoaks |
| Postcode: | TN13 |
| Address: | Bradbourne Vale Road, Sevenoaks TN13 |
| Bathrooms: | 2 |
| Bedrooms: | 3 |
Property Description
Description
This deceptively spacious semi-detached house is set in a convenient location. From the entrance hall which has staircase to first floor and stripped and polished wooden floor there is a cloakroom with low level wc, ceramic wall tiling and tiled floor. The living room has a bay window to front and attractive feature fireplace with brick hearth and wood burning stove, exposed beams to ceiling and wooden floor. An archway leads through to the family room with bay window with deep sill, wooden flooring and beams to ceiling. The dining room has under stairs storage cupboard, double doors to rear leading out to the garden, beams to ceiling, wooden flooring and door leading through to the kitchen. The kitchen has door to side and roll top work surfaces with range of cupboards and drawers beneath, built in oven, stainless steel sink, space for washing machine and fridge freezer, four ring gas hob with extractor hood above and wall mounted boiler. A ground floor shower room with large shower cubicle, wash hand basin with vanity cupboard beneath and a range of storage cupboards completes the accommodation to the ground floor.
To the first floor, off the landing there are three good size bedrooms; bedroom one with walk-in wardrobe and bedroom three with storage cupboard and feature fireplace with display shelves in alcove. The second bedroom has a deep storage cupboard. The family bathroom has suite comprising tile panelled bath with hand held shower spray and glass shower screen, low level wc and pedestal wash hand basin.
Externally the property is set back from the road and screened by mature hedging and wall. There is a brick bloc driveway providing off road parking for several vehicles which extends to the side and leads to a detached garage with up and over door, power and light. The rear garden measures approximately 67 ft with patio running adjacent to the rear and the majority of the garden laid to lawn with flowerbeds stocked with shrubs and flowering plants. To the rear of the garden there is an additional sun terrace with rockery.
Property Location
Similar Properties
Semi-detached house For Sale Sevenoaks Semi-detached house For Sale TN13 Sevenoaks new homes for sale TN13 new homes for sale Flats for sale Sevenoaks Flats To Rent Sevenoaks Flats for sale TN13 Flats to Rent TN13 Sevenoaks estate agents TN13 estate agents



.png)











