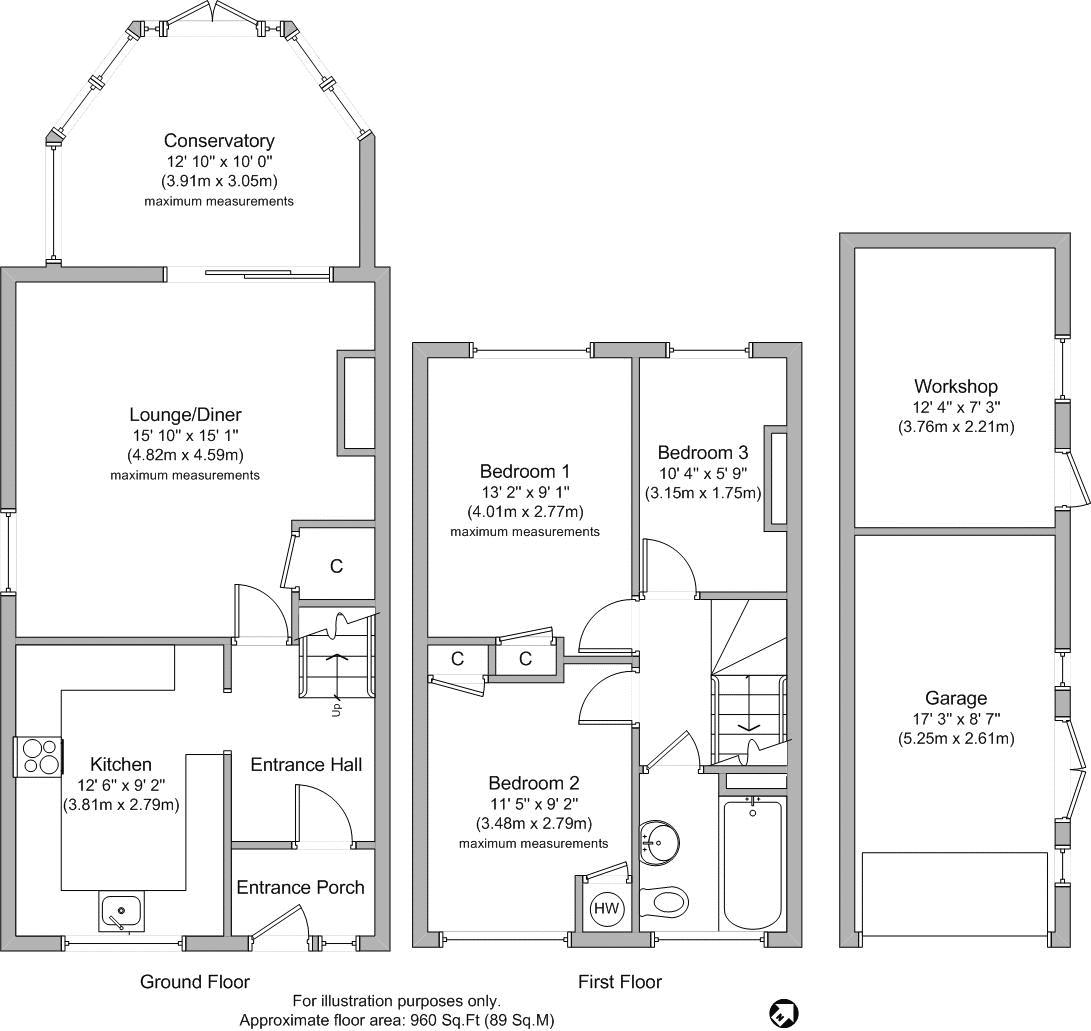3 Bedrooms Semi-detached house for sale in Bradfield Avenue, Teynham, Sittingbourne ME9 | £ 269,995
Overview
| Price: | £ 269,995 |
|---|---|
| Contract type: | For Sale |
| Type: | Semi-detached house |
| County: | Kent |
| Town: | Sittingbourne |
| Postcode: | ME9 |
| Address: | Bradfield Avenue, Teynham, Sittingbourne ME9 |
| Bathrooms: | 2 |
| Bedrooms: | 3 |
Property Description
Peacefully positioned on a quiet residential street within the popular village of Teynham, this extended semi detached house is within a short walk of Teynham primary school, a variety of shops and food establishments, and a mainline railway station with excellent commuter links.
Benefitting from a ground floor extension to the front, this property offers a larger than average fitted kitchen and a generous lounge/diner with a log burner.
Further accommodation comprises an entrance porch, entrance hall, conservatory, three bedrooms and a family bathroom.
Further features include UPVC double glazing, gas fired central heating, a driveway and car port, a detached brick-built garage and workshop with a pitched roof, and a low maintenance rear garden.
The village of Teynham is situated between Sittingbourne and Faversham, boasts a wide range of amenities, making it a popular choice with the growing family.
Entrance Porch
Entrance door, glazed window, coved and artex ceiling, laminate flooring, door to:-
Entrance Hall
Coved and artex ceiling, single radiator, stairs to first floor landing, doors to:-
Lounge/Diner (15' 10'' x 15' 1'' (4.82m x 4.59m) maximum measurements)
UPVC double glazed window to the side aspect, double glazed patio doors, coved and artex ceiling, single radiator, log burner wih feature surround, TV point, under stair storage cupboard, laminate flooring.
Kitchen (12' 6'' x 9' 2'' (3.81m x 2.79m))
Conservatory (12' 10'' x 10' 0'' (3.91m x 3.05m) maximum measurements)
UPVC double glazed conservatory with brick built base and French doors to the rear garden. Radiator, power and light.
First Floor Landing
Coved and artex ceiling, access to loft space, borrowed light windows, doors to:-
Bedroom 1 (13' 2'' x 9' 1'' (4.01m x 2.77m) maximum measurements)
UPVC double glazed window to the rear aspect, coved and artex ceiling, double radiator, built-in storage cupboard.
Bedroom 2 (11' 5'' x 9' 2'' (3.48m x 2.79m) maximum measurements)
UPVC double glazed window to the front aspect, coved and artex ceiling, double radiator, built-in cupboard, cupboard housing lagged water cylinder.
Bedroom 3 (10' 4'' x 5' 9'' (3.15m x 1.75m))
UPVC double glazed window to the rear aspect, artex ceiling, single radiator.
Bathroom
UPVC double glazed window to the front aspect, inset down lights, extractor fan, white suite comprising: A panelled bath with mixer tap, shower attachment, and shower over. Pedestal wash hand basin, close coupled WC, heated towel rail, partly tiled walls.
Garage (17' 3'' x 8' 7'' (5.25m x 2.61m))
Up and over door, power and light, glazed doors providing access to the rear garden.
Workshop (12' 4'' x 7' 3'' (3.76m x 2.21m))
Brick built workshop to the rear of the garage.
Rear Garden
A low maintenance rear garden with gated access to the front.
Front Garden
Low maintenance garden, driveway and car port. Gated access to rear.
Property Location
Similar Properties
Semi-detached house For Sale Sittingbourne Semi-detached house For Sale ME9 Sittingbourne new homes for sale ME9 new homes for sale Flats for sale Sittingbourne Flats To Rent Sittingbourne Flats for sale ME9 Flats to Rent ME9 Sittingbourne estate agents ME9 estate agents



.png)











