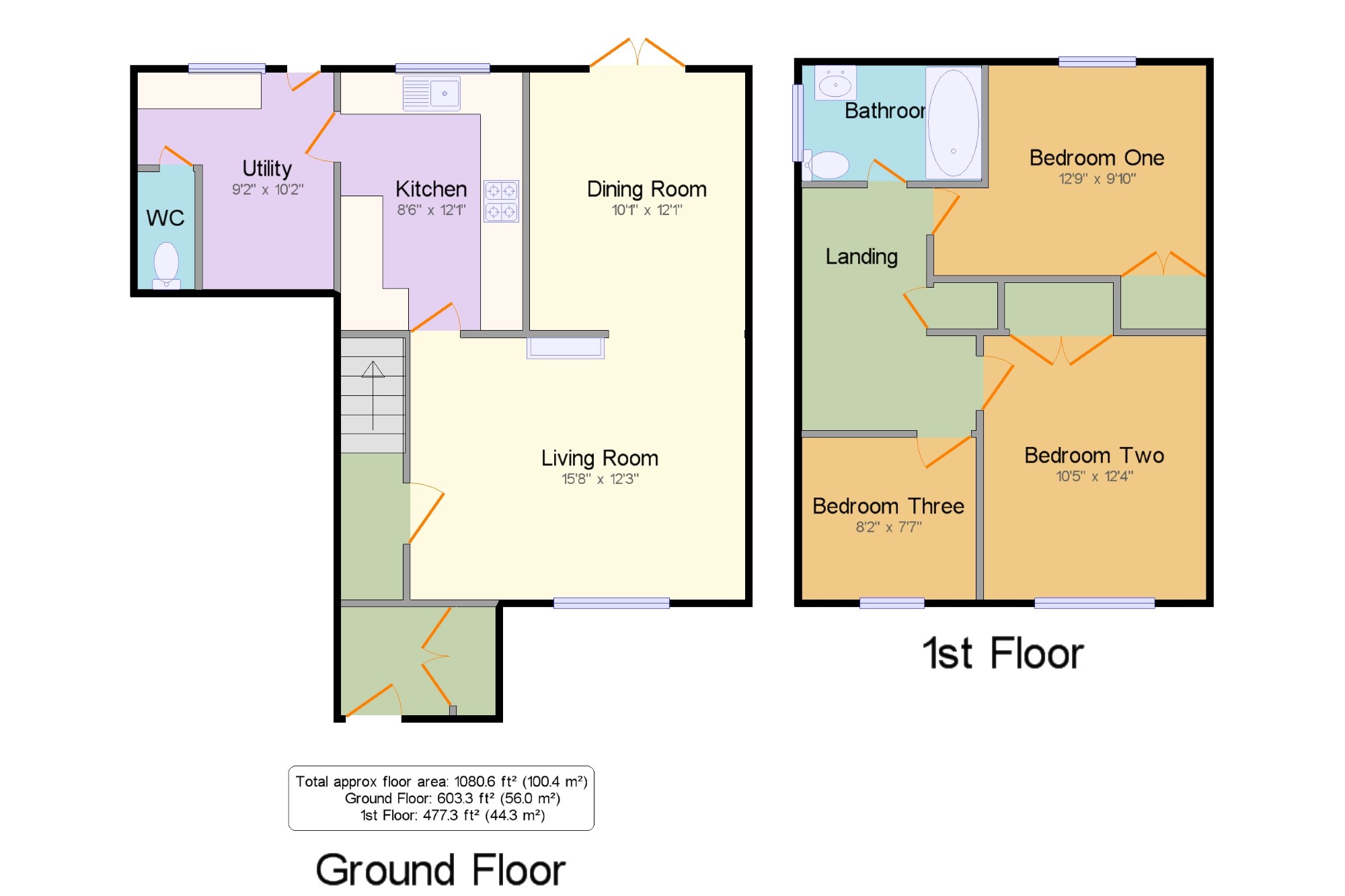3 Bedrooms Semi-detached house for sale in Bradford Abbas, Sherborne, . DT9 | £ 260,000
Overview
| Price: | £ 260,000 |
|---|---|
| Contract type: | For Sale |
| Type: | Semi-detached house |
| County: | Dorset |
| Town: | Sherborne |
| Postcode: | DT9 |
| Address: | Bradford Abbas, Sherborne, . DT9 |
| Bathrooms: | 0 |
| Bedrooms: | 3 |
Property Description
Palmer Snell are pleased to welcome to the market this spacious 3 bedroom property that is situated at the end of a highly desirable cul-de-sac in Bradford Abbas. The property benefits from light and airy accommodation throughout comprising: Entrance Porch, Living Room opening into Dining Room, Kitchen, Utility Room, 3 Bedrooms and a Bathroom. Externally there is a sizeable rear garden that is wonderfully maintained and houses a large summer house with power and lighting. There is also a driveway offering ample parking, a garage and double glazing throughout the property.
Delightful gardens
Driveway and Garage
Double glazed throughout
3 bedrooms
2 reception rooms
Utility Room
Porch x . Accessed via glazed front door, with window to front, tiled flooring, useful cupboard with hanging rail and double doors. Glazed door to:-
Entrance Hall x . With stairs to first floor and glazed door to:-
Living Room15'8" x 12'3" (4.78m x 3.73m). With window to front, elegant feature fireplace with oak lintel and tiled hearth housing a stylish woodburner. Opening to:-
Dining Room10'1" x 12'1" (3.07m x 3.68m). With serving hatch from Kitchen and double doors to rear overlooking the delightful gardens.
Kitchen8'6" x 12'1" (2.6m x 3.68m). Presented with a range of base and wall mounted units with worksurfaces over, incorporating: Stainless steel sink unit with drainer and space for: Oven and dishwasher. The Kitchen is presented with Vinyl flooring and part tiled walls.
Utility x . A practical room with elevated worksurface offering space under for washing machine and fridge. There is also a window and glazed door to rear leading to the garden, as well as a door leading to the WC.
Landing8'2" x 11'4" (2.5m x 3.45m). With access to loft hatch and airing cupboard housing hot water tank and slatted shelving. Doors to:-
Bedroom One12'9" x 9'10" (3.89m x 3m). With window to rear overlooking garden and built in wardrobe with hanging rail.
Bedroom Two10'5" x 12'4" (3.18m x 3.76m). With window to front and built in wardrobe with hanging rail.
Bedroom Three8'2" x 7'7" (2.5m x 2.31m). With window to front.
Bathroom x . With window to side and suite comprising: Low level WC, pedestal wash hand basin, panelled bath and part wall tiling.
Outside x . To the front there is a driveway offering ample parking that leads to the garage with up an over door, power and lighting. There is a lawned area adjacent to the driveway. To the rear there is a large and delightful garden that is largely laid to lawn with a concrete paved seating area, large summer house with power and lighting and a shed.
Property Location
Similar Properties
Semi-detached house For Sale Sherborne Semi-detached house For Sale DT9 Sherborne new homes for sale DT9 new homes for sale Flats for sale Sherborne Flats To Rent Sherborne Flats for sale DT9 Flats to Rent DT9 Sherborne estate agents DT9 estate agents



.png)