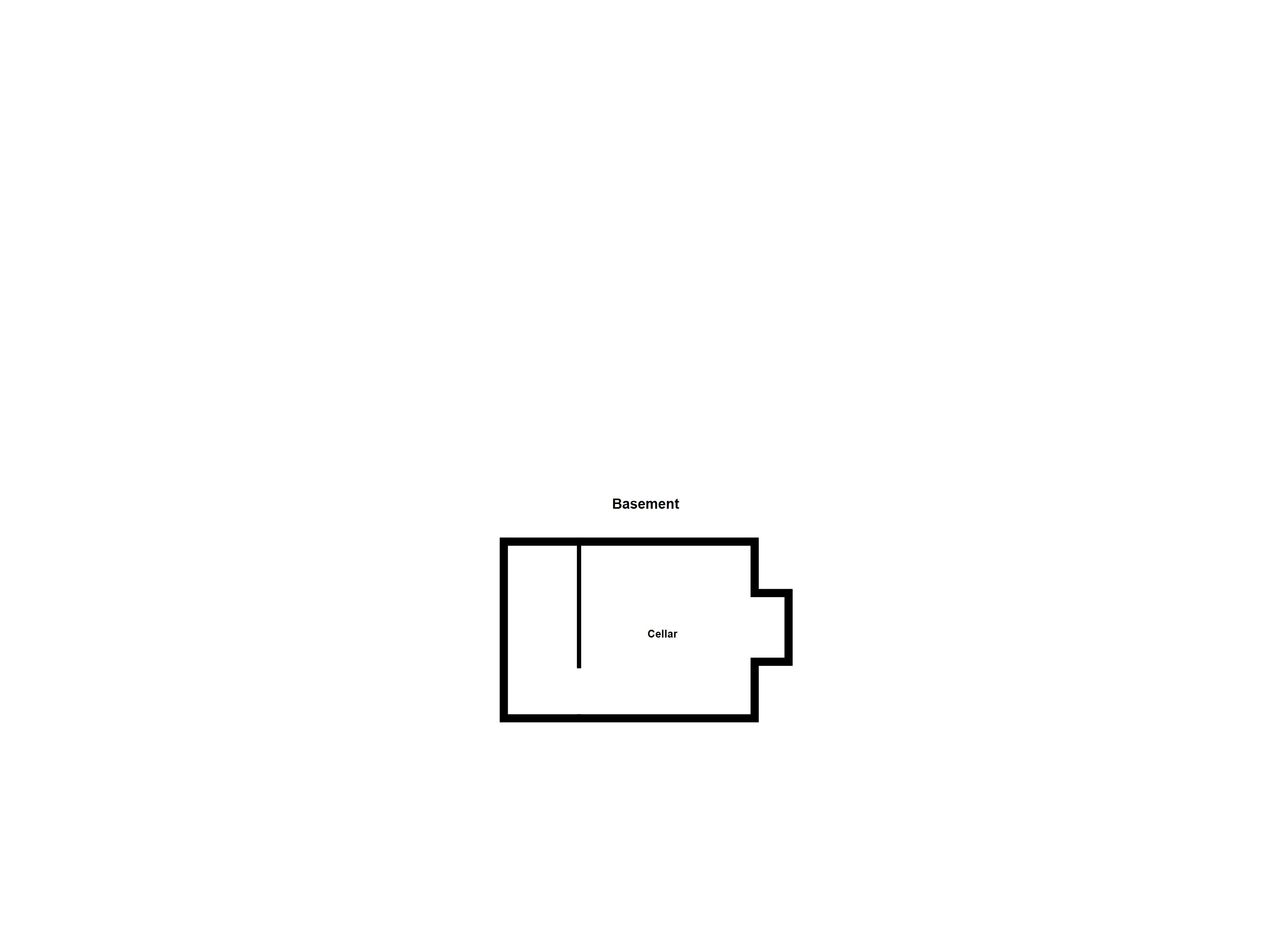5 Bedrooms Semi-detached house for sale in Bradford Road, Wrenthorpe, Wakefield WF1 | £ 335,000
Overview
| Price: | £ 335,000 |
|---|---|
| Contract type: | For Sale |
| Type: | Semi-detached house |
| County: | West Yorkshire |
| Town: | Wakefield |
| Postcode: | WF1 |
| Address: | Bradford Road, Wrenthorpe, Wakefield WF1 |
| Bathrooms: | 2 |
| Bedrooms: | 5 |
Property Description
Enjoying an elevated position is this deceptively spacious and well appointed four bedroom semi detached period home offering spacious accommodation over three levels.
The accommodation briefly comprises entrance vestibule, reception hall, living room, sitting/dining room, and kitchen/diner as well as having access to the useful cellar space. To the first floor there are three good sized bedrooms, study, bathroom/w.C. And a separate w.C. Stairs lead to the second floor where there is a spacious bedroom that could be used for a variety of purposes. Outside, to the front there is ample driveway parking leading to a double detached concrete garage with twin up and over doors together with a lawned garden. To the rear there is a low maintenance flagged garden with detached conservatory and brick built outhouse.
Situated in a prime part of Wakefield, the propreoprty is conveniently located within close proximity to local amenities including shops and schools, main bus routes nearby and having good access to the motorway network ideal for the commuter looking to work or travel further afield.
Simply a fantastic family home offering a wealth of character throughout that truly deserves a full internal inspection to reveal the quality of the accommodation on offer and to avoid any disappointment.
Accommodation
entrance vestibule Original tiled floor, coving to the ceiling and door to entrance hallway.
Reception hall Original balustrade staircase to the first floor landing, coving to the ceiling, ceiling rose, central heating radiator, doors off to the kitchen/diner, sitting/dining room and living room.
Living room 16' 2" x 15' 9" (4.95m x 4.81m) UPVC double glazed walk in bay window to the front, two central heating radiators, ceiling rose, picture rail, gas fire with marble back, hearth and feature wooden surround.
Sitting/dining room 14' 11" x 17' 0" (4.55m x 5.20m) max UPVC double glazed walk in bay window to the side, UPVC double glazed window to the rear, central heating radiator, coving to the ceiling, picture rail, deep skirting, feature cast iron fire surround with detailed insert, granite hearth and wooden surround.
Kitchen/diner 11' 9" x 11' 11" (3.59m x 3.64m) plus walk in area Fitted with a range of wall and base units, laminate work surface over incorporating 1 1/2 sink and drainer with mixer tap, plumbing for washing machine, space for dishwasher, space for condensing dryer, space for American style fridge freezer, tiled effect floor, UPVC double glazed window to the rear, UPVC door to the rear, partially tiled walls and space for cooker. Door off to the cellar. Central heating radiator.
Cellar room one 17' 2" x 14' 2" (5.24m x 4.32m) max Original work bench, solid stone slab on a brick built base, space for fridge freezer.
First floor landing Feature archway, half stairs to a further landing area. Access tothree bedrooms, bathroom, separate w.C. And office.
W.C. Low flush w.C., fully tiled walls, tiled effect floor and central heating radiator. Recessed spotlights.
Bathroom/W.C. 8' 11" x 6' 11" (2.73m x 2.11m) Three piece suite comprising Jacuzzi bath with mixer shower over, low flush w.C. And wash basin over vanity unit. Heated chrome towel radiator, recessed inset spotlights and UPVC double glazed window to the side.
Study 4' 5" x 8' 10" (1.37m x 2.70m) UPVC double glazed window to the rear, coving to the ceiling and central heating radiator.
Bedroom two 14' 2" x 14' 10" (4.32m x 4.53m) UPVC double glazed window to the front, two central heating radiators, coving to the ceiling, dado rail and fitted wardrobes.
En suite shower room 5' 7" x 4' 9" (1.72m x 1.45m) Three piece suite comprising low flush w.C. With concealed cistern, wash basin, corner shower cubicle with electric shower, fully tiled walls and floor. Heated chrome towel radiator.
Bedroom four 8' 9" x 5' 10" (2.67m x 1.79m) UPVC double glazed window to the front and central heating radiator.
Master bedroom 14' 11" x 14' 8" (4.57m x 4.49m) UPVC double glazed window to the side, central heating radiator and coving to the ceiling.
Second floor
bedroom three 17' 5" x 16' 1" (5.32m x 4.91m) max Characterful sloping roof, eaves storage, exposed wooden beams, double glazed Velux windows to the rear and central heating radiator.
Outside A gated entrance leads onto a driveway providing ample off street parking and leading to a double detached garage with twin up and over doors together with an attractive lawned garden. There is a low maintenance flagged garden to the rear together with a brick built outhouse. Detached conservatory.
Detached conservatory 10' 0" x 11' 5" (3.05m x 3.50m) French doors to the garden and windows to three sides with wood laminate flooring.
EPC rating To view the full Energy Performance Certificate please call into one of our six local offices.
Layout plans These floor plans are intended as a rough guide only and are not to be intended as an exact representation and should not be scaled. We cannot confirm the accuracy of the measurements or details of these floor plans.
Viewings To view please contact our Wakefield office and they will be pleased to arrange a suitable appointment.
Property Location
Similar Properties
Semi-detached house For Sale Wakefield Semi-detached house For Sale WF1 Wakefield new homes for sale WF1 new homes for sale Flats for sale Wakefield Flats To Rent Wakefield Flats for sale WF1 Flats to Rent WF1 Wakefield estate agents WF1 estate agents



.jpeg)










