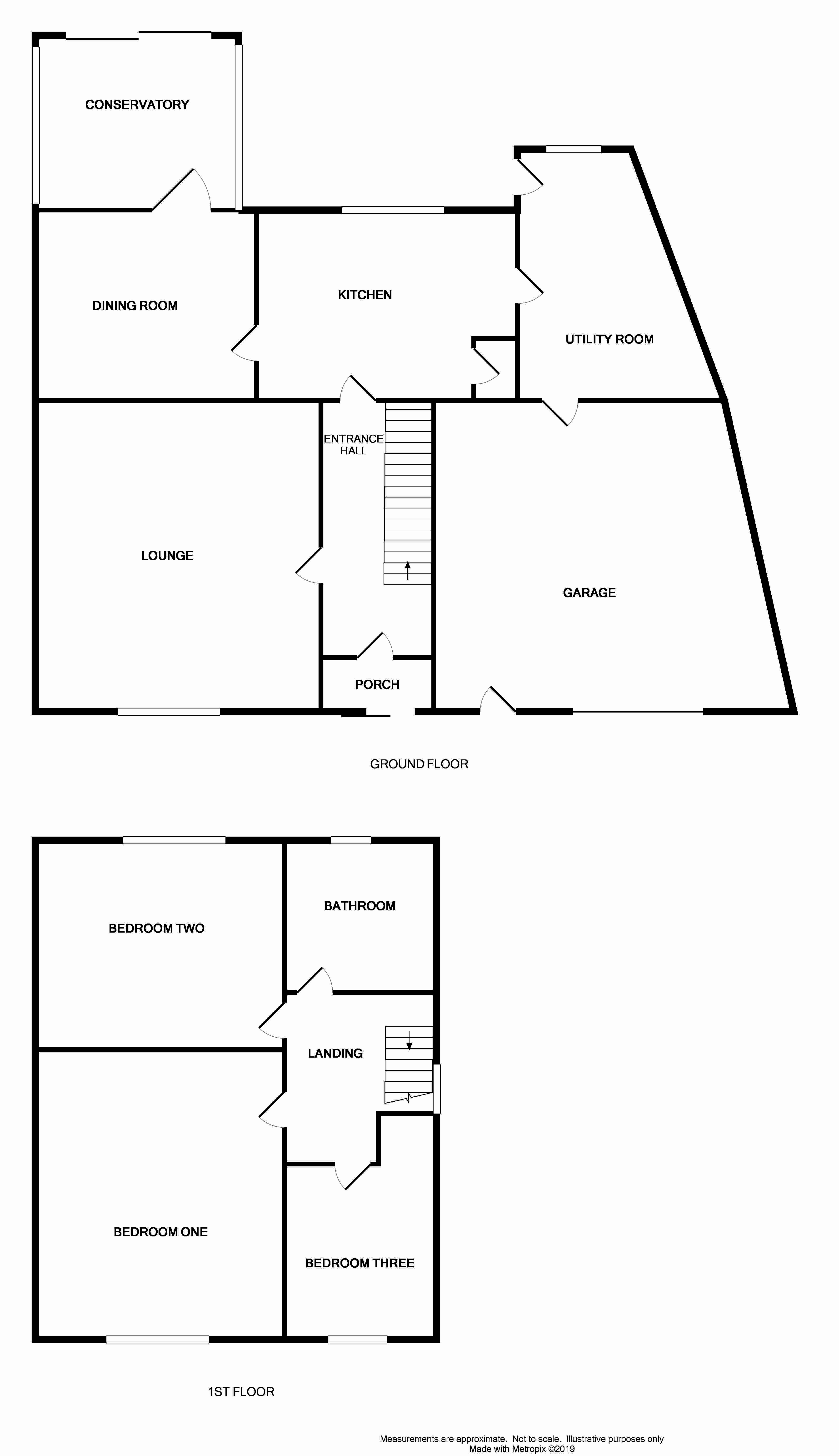3 Bedrooms Semi-detached house for sale in Bradley Avenue, Winterbourne, Bristol BS36 | £ 335,000
Overview
| Price: | £ 335,000 |
|---|---|
| Contract type: | For Sale |
| Type: | Semi-detached house |
| County: | Bristol |
| Town: | Bristol |
| Postcode: | BS36 |
| Address: | Bradley Avenue, Winterbourne, Bristol BS36 |
| Bathrooms: | 1 |
| Bedrooms: | 3 |
Property Description
Porch Door to the entrance hallway.
Entrance hall Stairs rising to the first floor landing, radiator, laminate flooring, coved and textured ceiling, smoke detector.
Lounge 13' 4" x 12' 5" (4.06m x 3.78m) Double glazed window to the front, telephone point, laminate wood effect flooring, television point, feature fireplace, coved and textured ceiling.
Kitchen 10' 9" x 10' 1" (3.28m x 3.07m) Double glazed window to the rear, fitted with a range of wall and base units with roll edge work-surfaces over, ceramic sink and drainer unit with mixer tap over, built in electric oven and electric hob with extractor over, tiled splash-backs, larder cupboard, coved and textured ceiling, tiled flooring.
Dining room 8' 11" x 7' 7" (2.72m x 2.31m) Double glazed door to conservatory, laminate wood effect flooring, radiator, wall light points.
Conservatory 7' 4" x 7' (2.24m x 2.13m) Double glazed windows to the side, double glazed patio door to the rear, laminate wood effect flooring.
Utility room Double glazed window to the rear, double glazed door to the side, space for washing machine, space for tumble dryer, space for fridge/freezer, wall mounted sink, tiled splash-backs, wall and base units with work-surface over, door to the garage.
Landing Double glazed obscure window to the side, access to the loft space (with two Velux windows, fully insulated and ladder), coved and textured ceiling.
Bedroom one 12' x 10' 8" (3.66m x 3.25m) Double glazed window to the front, fitted wardrobes with hanging space and shelving, over head storage cupboards, built in dressing table and drawers, coved and textured ceiling, smoke detector, radiator.
Bedroom two 10' 8" x 9' (3.25m x 2.74m) Double glazed window to the rear, built in wardrobe with hanging space and shelving, over head storage cupboards, built in dressing table, radiator.
Bedroom three 7' 11" x 7' 9" (2.41m x 2.36m) Double glazed window to the front, fitted bed with storage below, built in wardrobe, built in desk, radiator, coved and textured ceiling.
Bathroom Double glazed obscure window to the rear, base units with work-surfaces over, vanity wash hand basin, panelled bath with shower over, low level w.C., ceiling spot lighting, textured ceiling, shaver point, tiled walls, radiator.
Rear garden Enclosed by fencing and walling, two decking areas, lawned area, planted borders with mature shrubs, tap, lighting.
Oversize garage With up and over door to the front, personal door to the front, door to the utility room, wall mounted boiler, radiator, power and lighting.
Front Tarmac driveway providing off street parking, lawned area with planted borders.
Property Location
Similar Properties
Semi-detached house For Sale Bristol Semi-detached house For Sale BS36 Bristol new homes for sale BS36 new homes for sale Flats for sale Bristol Flats To Rent Bristol Flats for sale BS36 Flats to Rent BS36 Bristol estate agents BS36 estate agents



.png)











