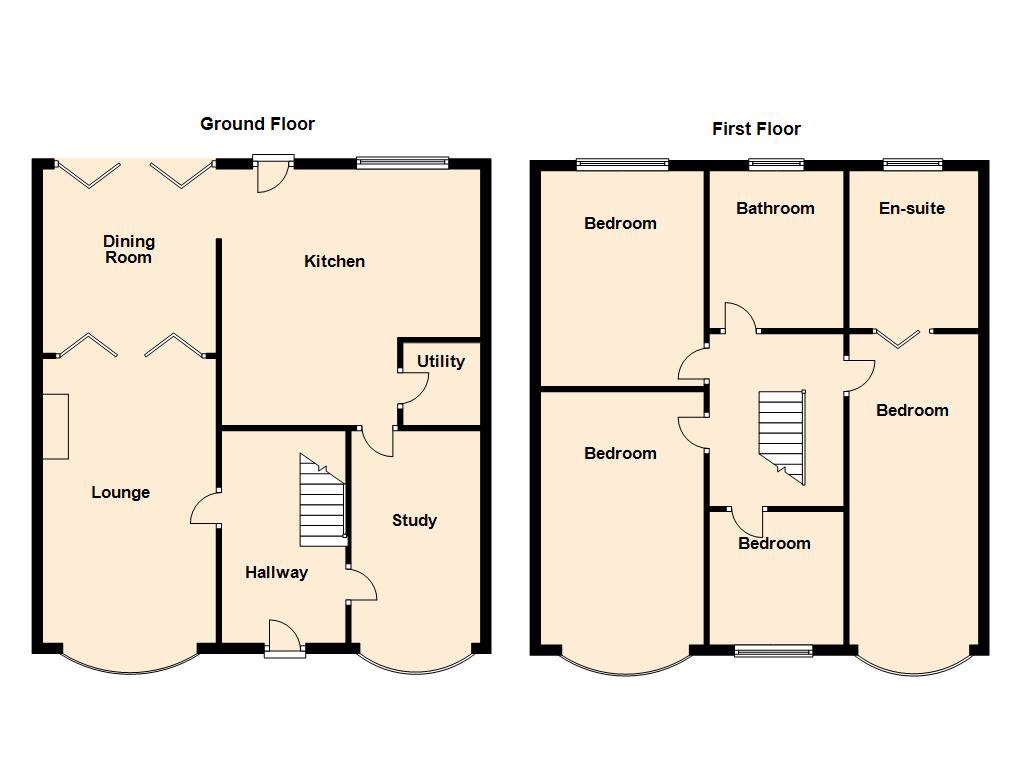4 Bedrooms Semi-detached house for sale in Bradley Fold Road, Ainsworth, Bolton BL2 | £ 300,000
Overview
| Price: | £ 300,000 |
|---|---|
| Contract type: | For Sale |
| Type: | Semi-detached house |
| County: | Greater Manchester |
| Town: | Bolton |
| Postcode: | BL2 |
| Address: | Bradley Fold Road, Ainsworth, Bolton BL2 |
| Bathrooms: | 2 |
| Bedrooms: | 4 |
Property Description
Housesimple is delighted to offer this extended four bedroom house in Ainsworth Village; Bradley Fold is located within easy access of all local amenities including nearby schools, shops, restaurants, public houses and transport networks. The property has been extended and improved by the current owners and now offers spacious and well thought out accommodation which is immaculately presented. In brief, the property comprises; entrance hallway, lounge, dining room, dining kitchen with integrated appliances, study, utility room, master bedroom with en suite, three further bedrooms and a family bathroom. To the rear are gardens laid mainly to lawn which lead to the detached brick built garage wiith up and over door and power. To the front is a gardn with lawns and mature trees and shrubs, driveway leading to the house
Entrance Hallway
Laminate flooring, stairs to upper floor.
Lounge (3.5 x 6.3)
Laminate flooring, feature fireplace, bi-fold glazed doors to dining room, double glazed bay window to front.
Dining Room (2.7 x 3.3)
Laminate flooring, double glazed bi-fold doors to rear.
Dining Kitchen (5.0 x 4.7 max)
Modern fitted kitchen with wall and base unitsand black granite worktops, integrated appliances including two ovens, halogen hob, extractor hood, dishwasher, wine cooler and American style fridge freezer. Tiled floor with underfloor heating, part tiled walls, double glazed door to rear garden, double glazed window to rear.
Utility Room (1.8 x 1.6)
Storage cupboards, space and plumbing for washing machine and tumble dryer, double glazed window to side.
Reception (2.5 x 5.1)
Laminate flooring, double glazed bay window to front.
First Floor
Bedroom (2.7 x 4.5)
Carpet flooring, fitted wardrobes, double glazed bay window to front.
En Suite
Wet room style with white two piece suite, shower, tiled floor with underfloor heating, tiled walls, obscured double glazed window to rear.
Bedroom (3.3 x 3.4)
Fitted wardrobes, laminate flooring, double glazed bay window to front.
Bedroom (2.2 x 2.7)
Fitted wardrobes, laminate flooring, double glazed window to rear
Bedroom (1.8 x 2.3)
Laminate flooring, double glazed window to front.
Bathroom (2.0 x 1.6)
White three piece suite with shower over bath, tiled floor and walls, obscured douoble glazed window to rear.
Outside
To the rear is an enclosed garden laid mainly to lawn leading to a detached brick built garage with power and up and over door. To the front is a lawned garden with mature trees and shrubs with a driveway leading to the house.
Property Location
Similar Properties
Semi-detached house For Sale Bolton Semi-detached house For Sale BL2 Bolton new homes for sale BL2 new homes for sale Flats for sale Bolton Flats To Rent Bolton Flats for sale BL2 Flats to Rent BL2 Bolton estate agents BL2 estate agents



.png)











