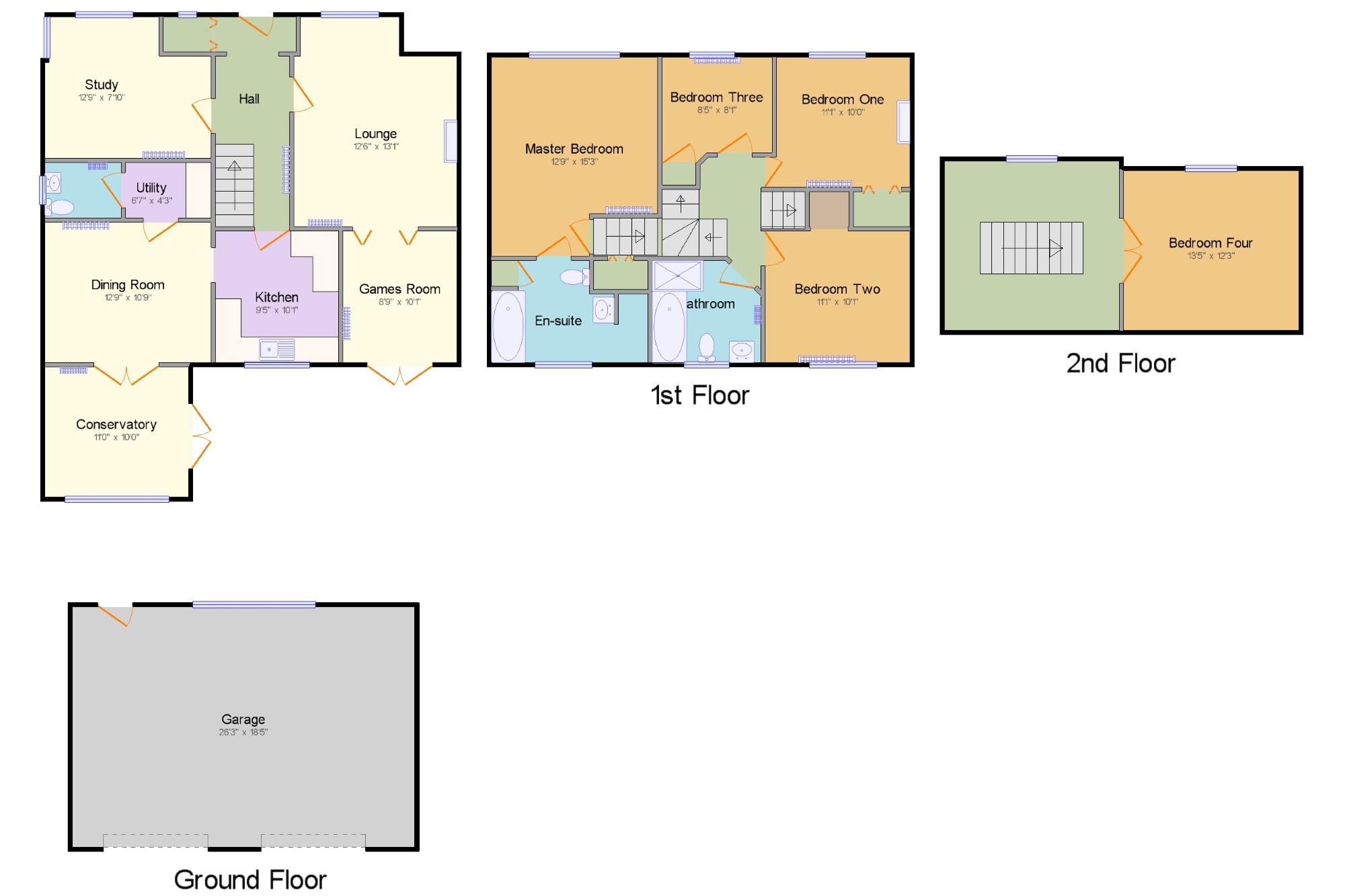5 Bedrooms Semi-detached house for sale in Bradley Road, Patchway, Bristol BS34 | £ 350,000
Overview
| Price: | £ 350,000 |
|---|---|
| Contract type: | For Sale |
| Type: | Semi-detached house |
| County: | Bristol |
| Town: | Bristol |
| Postcode: | BS34 |
| Address: | Bradley Road, Patchway, Bristol BS34 |
| Bathrooms: | 1 |
| Bedrooms: | 5 |
Property Description
Ideal for a large family or as an investment, this large five bedroom house is offered with no onward chain. Comprising four reception rooms, kitchen, family bathroom and five bedrooms. Further benefits include cloakroom, gas central heating, double glazing, utility room, conservatory, en-suite to the master bedroom, front and rear gardens with brick built shed and a double garage with solar panels. There is cat5 structured cabling within the house and also connecting the garage.
Five Bedroom Home
Four Reception Rooms
No Onward Chain
Ideal For Large Families Or Investment
En-Suite To The Master Bedroom
Front And Rear Gardens
Double Garage
Solar Panels
Hall5'8" x 13'1" (1.73m x 3.99m). Radiator, laminate flooring, built-in storage cupboard, ceiling light.
Lounge12'6" x 13'1" (3.8m x 3.99m). Double glazed uPVC box bay window facing the front. Radiator, carpeted flooring, ceiling light.
Study12'9" x 7'10" (3.89m x 2.39m). Double glazed uPVC box bay window facing the front. Radiator, laminate flooring, ceiling light.
Dining Room12'9" x 10'9" (3.89m x 3.28m). UPVC double glazed door. Radiator, tiled flooring, ceiling light.
Kitchen9'5" x 10'1" (2.87m x 3.07m). Double glazed uPVC window facing the rear overlooking the garden. Tiled flooring, ceiling light. Wood work surfaces, wall and base units, one and a half bowl sink with mixer tap and drainer, space for range oven, overhead extractor.
Games Room8'9" x 10'1" (2.67m x 3.07m). UPVC patio double glazed door, opening onto the garden. Radiator, carpeted flooring, ceiling light.
WC5'10" x 4'3" (1.78m x 1.3m). Double glazed uPVC window facing the side. Heated towel rail, tiled flooring, spotlights. Low level WC, pedestal sink.
Utility6'7" x 4'3" (2m x 1.3m). Tiled flooring, spotlights. Wood work surface, space for washing machine.
Conservatory11' x 10' (3.35m x 3.05m). UPVC double glazed door, opening onto the garden. Double glazed uPVC window facing the rear overlooking the garden. Radiator, tiled flooring.
Master Bedroom12'9" x 15'3" (3.89m x 4.65m). Double glazed uPVC window facing the front. Radiator, carpeted flooring, ceiling light.
En-suite12' x 5'6" (3.66m x 1.68m). Double glazed uPVC window with frosted glass facing the rear. Heated towel rail, vinyl flooring, ceiling light. Low level WC, panelled bath, walk-in shower, pedestal sink.
Bedroom One11'1" x 10' (3.38m x 3.05m). Double glazed uPVC window facing the front. Radiator, carpeted flooring, boiler, ceiling light.
Bedroom Two11'1" x 10'1" (3.38m x 3.07m). Double glazed uPVC window facing the rear overlooking the garden. Radiator, carpeted flooring, ceiling light.
Bedroom Three8'5" x 8'1" (2.57m x 2.46m). Double glazed uPVC window facing the front. Radiator, carpeted flooring, built-in storage cupboard, spotlights.
Bathroom8'4" x 7'10" (2.54m x 2.39m). Double glazed uPVC window with frosted glass facing the rear. Heated towel rail, ceiling light. Low level WC, panelled bath, single enclosure shower, pedestal sink.
Loft Room Landing13'5" x 13' (4.1m x 3.96m). Velux window facing the rear. Carpeted flooring, ceiling light.
Bedroom Four13'5" x 12'3" (4.1m x 3.73m). Velux window facing the rear. Carpeted flooring, spotlights.
Garage26'3" x 18'5" (8m x 5.61m). Garage . Double glazed uPVC window facing the rear overlooking the garden. Solar panels.
Front Garden x . Private front garden, enclosed by hedges. Mainly laid to lawn with a path leading to the front door and side gated access.
Rear Garden x . Mainly laid to lawn. Paved area with path leading to a shed. Decking and double garage. Gated access to the side and rear.
Property Location
Similar Properties
Semi-detached house For Sale Bristol Semi-detached house For Sale BS34 Bristol new homes for sale BS34 new homes for sale Flats for sale Bristol Flats To Rent Bristol Flats for sale BS34 Flats to Rent BS34 Bristol estate agents BS34 estate agents



.png)











