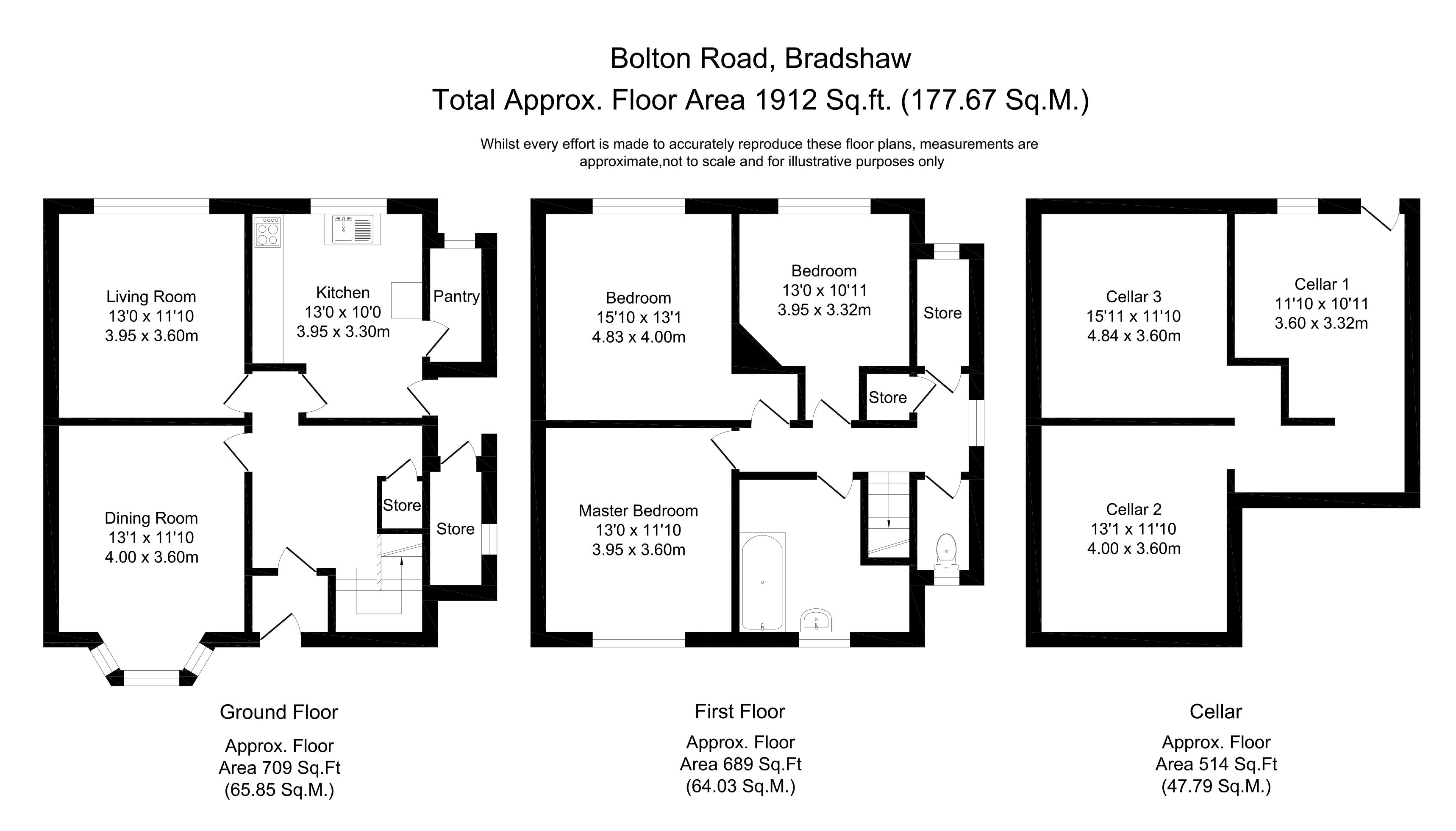3 Bedrooms Semi-detached house for sale in Bradshaw Road, Bradshaw, Bolton BL2 | £ 350,000
Overview
| Price: | £ 350,000 |
|---|---|
| Contract type: | For Sale |
| Type: | Semi-detached house |
| County: | Greater Manchester |
| Town: | Bolton |
| Postcode: | BL2 |
| Address: | Bradshaw Road, Bradshaw, Bolton BL2 |
| Bathrooms: | 0 |
| Bedrooms: | 3 |
Property Description
***open house event. Saturday 13th April 10am - 11:30am. Please contact the office to register your interest prior & book in your slot***
Newton & Co are delighted to present for sale this charming period semi-detached home situated in the sought after conservation area of Bradshaw, close to Harwood, Bolton.
Nestled in an extensive corner plot backing onto open fields towards Bradshaw Brook this property provides a tranquil setting to be enjoyed by all.
Retaining many original features, this fascinating three-bedroom property offers a spacious interior lay behind its bright yellow door. Stepping through the entrance porch you will find a bright airy hallway, bay fronted dining room, lounge looking out over the vast rear garden and fitted kitchen with pantry to the ground floor. Rising to the first floor you will find three good sized bedrooms along with a bathroom with separate w.C.
In addition, to the Basement level are three cellar rooms ideal for converting.
Externally the property is surrounded by flourishing lawned gardens stretching out to three sides and driveway for several cars leading to detached garage.
There may be potential for a large extension or building plot subject to obtaining relevant planning permission.
The property is ideally placed close to Harwood Village with excellent amenities including high regarded primary and secondary schools including Turton High School and Canon Slade, local shopping and is within a short walk to Bromley Cross Train Station. The idyllic location is also within a stones throw of the Kingfisher Trail leading to Bradshaw Hall Fisheries, Bradshaw Tennis and Cricket Club and the Jumbles Country Park.
Ground Floor
Entrance Porch
Original style timber door leading into property.
Hallway
Staircase leading to first floor landing with under stair storage. Hardwood leaded original style bay window to front elevation. Ceiling light point.
Dining Room (13' 1'' x 11' 10'' (4.00m x 3.60m))
Hardwood leaded original style bay window to front elevation. Ceiling light point. Radiator.
Living Room (13' 0'' x 11' 10'' (3.95m x 3.60m))
UPVC window to rear elevation. Inset gas fire with feature surround. Ceiling light point. Radiator.
Kitchen (13' 0'' x 10' 10'' (3.95m x 3.30m))
Comprising of wall and base units with worktop. Stainless steel sink units. Space for freestanding oven. Plumbed for washing machine. Hardwood original style window to rear elevation. Two ceiling light points. Radiator.
Pantry
First Floor
Landing
Hardwood arched leaded original style window to side elevation. Access to storage cupboard.
Master Bedroom (13' 0'' x 11' 10'' (3.95m x 3.60m))
Double bedroom with hardwood leaded original style window to front elevation. Ceiling light point. Radiator.
Bedroom Two (15' 10'' x 13' 1'' (4.83m x 4.00m))
Double bedroom with hardwood original style window to rear elevation. Ceiling light point. Radiator.
Bedroom Three (13' 0'' x 10' 10'' (3.95m x 3.30m))
Double bedroom with hardwood original style window to rear elevation. Ceiling light point. Radiator.
Bathroom
Comprising of panelled bath and pedestal wash hand basin. Hardwood leaded original style window to front elevation. Ceiling light point. Radiator.
Separate W.C.
Comprising of w.C and hardwood leaded original style window to front elevation.
Basement
Cellar One (11' 10'' x 10' 10'' (3.60m x 3.30m))
UPVC window and door to rear elevation leading out onto garden.
Cellar Two (13' 1'' x 11' 10'' (4.00m x 3.60m))
Cellar Three (15' 11'' x 11' 10'' (4.85m x 3.60m))
Externally
Front Garden
Stone wall with wrought iron gate to front.
Driveway & Garage
Tarmac driveway parking for several cars leading to detached garage with up and over door.
Side & Rear Garden
Large plot backing onto woodland around Bradshaw Brook with extensive lawns, mature plants, shrubs and tree borders enclosed with stone wall.
Property Location
Similar Properties
Semi-detached house For Sale Bolton Semi-detached house For Sale BL2 Bolton new homes for sale BL2 new homes for sale Flats for sale Bolton Flats To Rent Bolton Flats for sale BL2 Flats to Rent BL2 Bolton estate agents BL2 estate agents



.png)











