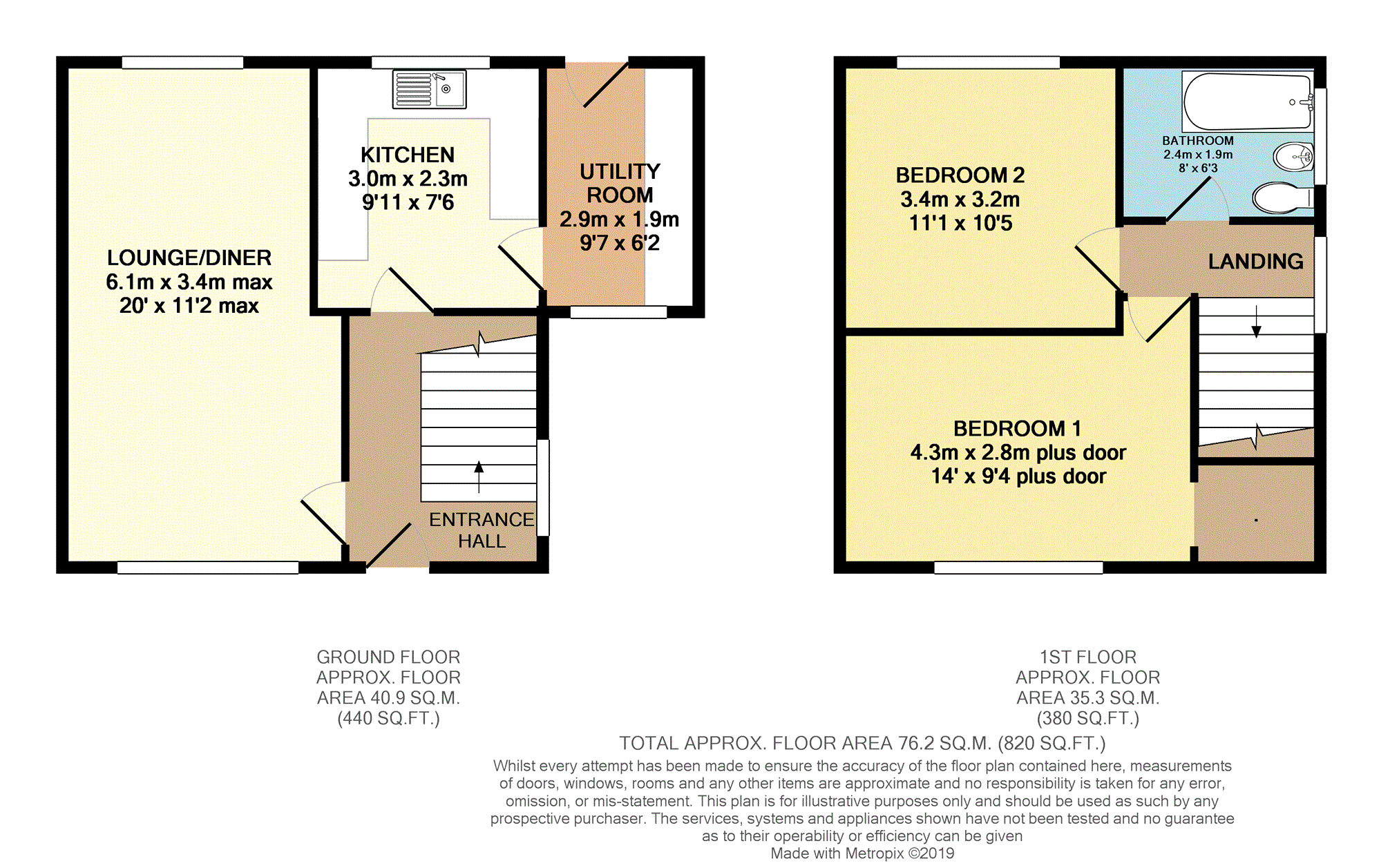2 Bedrooms Semi-detached house for sale in Bradwell Lane, Newcastle ST5 | £ 117,000
Overview
| Price: | £ 117,000 |
|---|---|
| Contract type: | For Sale |
| Type: | Semi-detached house |
| County: | Staffordshire |
| Town: | Newcastle-under-Lyme |
| Postcode: | ST5 |
| Address: | Bradwell Lane, Newcastle ST5 |
| Bathrooms: | 1 |
| Bedrooms: | 2 |
Property Description
*Ideal First Time Buy* A lovely semi-detached property with a paved driveway and detached garage.
The accommodation briefly comprises; entrance hall, a spacious lounge-diner, fitted kitchen and a utility room. The first floor has two double bedrooms and a family bathroom. Bedroom one has plumbing for an en-suite shower room but is currently used as a dressing room.
The property also has pleasant gardens to the front and rear.
Bradwell offers convenience for many local amenities and shops as well as local schools and great road links to the A34 and the A50 for commuters. This property must be viewed to be fully appreciated!
Entrance Hall
There is a uPVC double glazed door to the front aspect and window to the side, a radiator, staircase to the first floor and access to the under-stairs storage cupboard.
Lounge/Dining Room
With a uPVC double glazed window to the front aspect, an attractive Adam style fire surround with decorative tiled inlay and a flame effect gas fire within. There is also a radiator and television point and wood effect laminate flooring throughout. There is also a uPVC double glazed window to the rear.
Kitchen
There is a range of fitted base and wall units with preparation surfaces incorporating the stainless steel sink unit with up and over mixer tap and drainer. There is space for a cooker and fridge-freezer, tiled splash-backs, tiled flooring, a radiator and a uPVC double glazed window to the rear aspect.
Utility Room
There is a wall mounted central heating boiler, plumbing for an automatic washing machine and dishwasher and space for a tumble dryer. There is a front facing uPVC double glazed window and a uPVC double glazed door leading into the rear garden.
Landing
With a uPVC double glazed window to the side aspect and access to the loft.
Bedroom One
There is a radiator and a uPVC double glazed window to the front. There is also a recess which is currently used as a dressing area, however there is plumbing for an sh-suite shower room.
Bedroom Two
With a radiator and a uPVC double glazed window to the rear aspect.
Bathroom
The three-piece suite comprises; panelled bath with a shower attachment over, a pedestal basin and a low level w.C. The walls are half tiled and there is a radiator and a frosted uPVC double glazed window to the side aspect.
Outside
The property has a paved driveway and a lawned garden with a fence surround and the to the rear there is a paved seating area and a good size lawned garden. There is also a detached sectional garage with an up-and-over door and the garden has a perimeter fence and hedge surround.
Property Location
Similar Properties
Semi-detached house For Sale Newcastle-under-Lyme Semi-detached house For Sale ST5 Newcastle-under-Lyme new homes for sale ST5 new homes for sale Flats for sale Newcastle-under-Lyme Flats To Rent Newcastle-under-Lyme Flats for sale ST5 Flats to Rent ST5 Newcastle-under-Lyme estate agents ST5 estate agents



.png)











