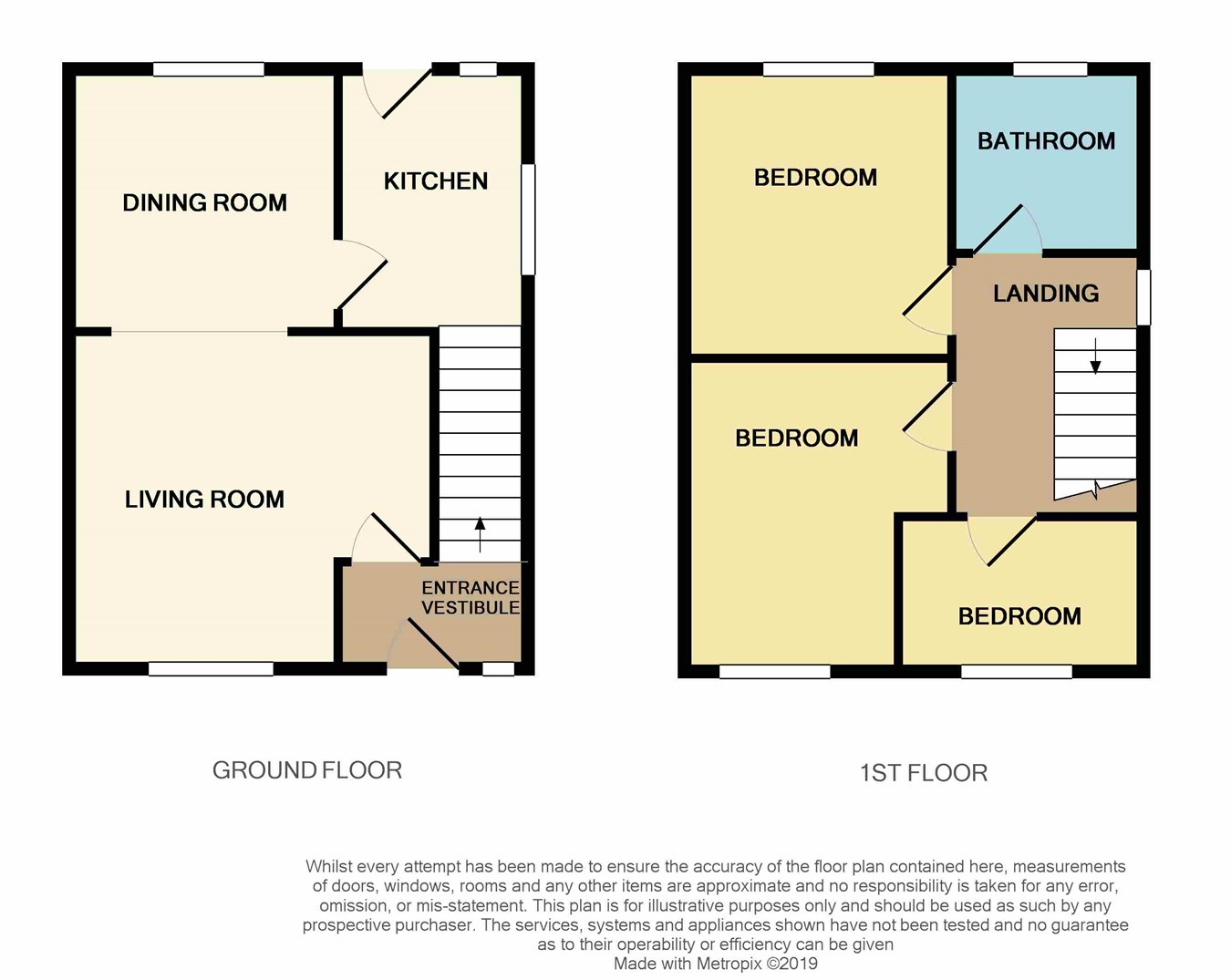3 Bedrooms Semi-detached house for sale in Braids Road, Kirkcaldy, Fife KY2 | £ 135,999
Overview
| Price: | £ 135,999 |
|---|---|
| Contract type: | For Sale |
| Type: | Semi-detached house |
| County: | Fife |
| Town: | Kirkcaldy |
| Postcode: | KY2 |
| Address: | Braids Road, Kirkcaldy, Fife KY2 |
| Bathrooms: | 0 |
| Bedrooms: | 3 |
Property Description
* A wonderful semi detached home situated in the sought after Dunnikier Estate.
* Three bedrooms.
* Front and rear gardens.
* Driveway providing off street parking.
* Garage.
* Gas central heating.
* Double glazing.
* Within walking distance of Capshard Primary School.
Ground floor
entrance
Entrance is gained to the front of the home through a double glazed door with a matching double glazed side panel. There is a well proportioned hallway with a staircase leading to the first floor level. Door through to lounge.
Lounge
4m x 4.14m (13' 1" x 13' 7")
Large double glazed window with opening hoppers overlooking the front garden. Open plan archway leading through to dining room.
Dining room
2.64m x 3.5m (8' 8" x 11' 6")
Double glazed windows with opening hoppers overlooking the rear garden. Door through to kitchen.
Kitchen
2.34m x 3.36m (7' 8" x 11' 0")
Floor and wall mounted units. Electric oven, electric hob and cooker hood. It is likely that any potential buyers may wish to modernise the kitchen. Double glazed windows overlooking the side and rear of the property. Double glazed door leading to the rear garden.
First floor
landing
Ceiling hatch providing access to the loft.
Bedroom 1
3.55m x 3m (11' 8" x 9' 10")
Double bedroom positioned to the rear of the property. Cupboard housing water tank. Single wardrobe. Double glazed window overlooking rear gardens.
Bedroom 2
4.27m x 2.65m (14' 0" x 8' 8")
Large double bedroom. Double glazed window overlooking the front of the home.
Bedroom 3
3.33m x 2.36m (10' 11" x 7' 9")
A large single bedroom. Single store cupboard above the bulkhead of the staircase. Double glazed window overlooking the front of the property.
Bathroom
1.9m x 1.78m (6' 3" x 5' 10")
Cream three piece bathroom suite. Mira electric shower above the bath. Glazed shower screen. Opaque double glazed window.
Garden
The rear gardens have been well maintained and are enclosed within 6ft wooden fencing. Concrete paved patio. Grass lawn. Second paved patio. Planted borders. Long driveway providing off street parking for several vehicles. The front garden is also well maintained and has direct access from the kerbside.
Garage
Single brick built garage with an up and over door.
Heating and glazing
Gas central heating. Double glazing.
Contact details
Andrew H Watt
Delmor Independent Estate Agents & Mortgage Broker
17 Whytescauseway
Kirkcaldy
Fife
KY1 1XF
Tel: Fax:
Property Location
Similar Properties
Semi-detached house For Sale Kirkcaldy Semi-detached house For Sale KY2 Kirkcaldy new homes for sale KY2 new homes for sale Flats for sale Kirkcaldy Flats To Rent Kirkcaldy Flats for sale KY2 Flats to Rent KY2 Kirkcaldy estate agents KY2 estate agents



.png)











