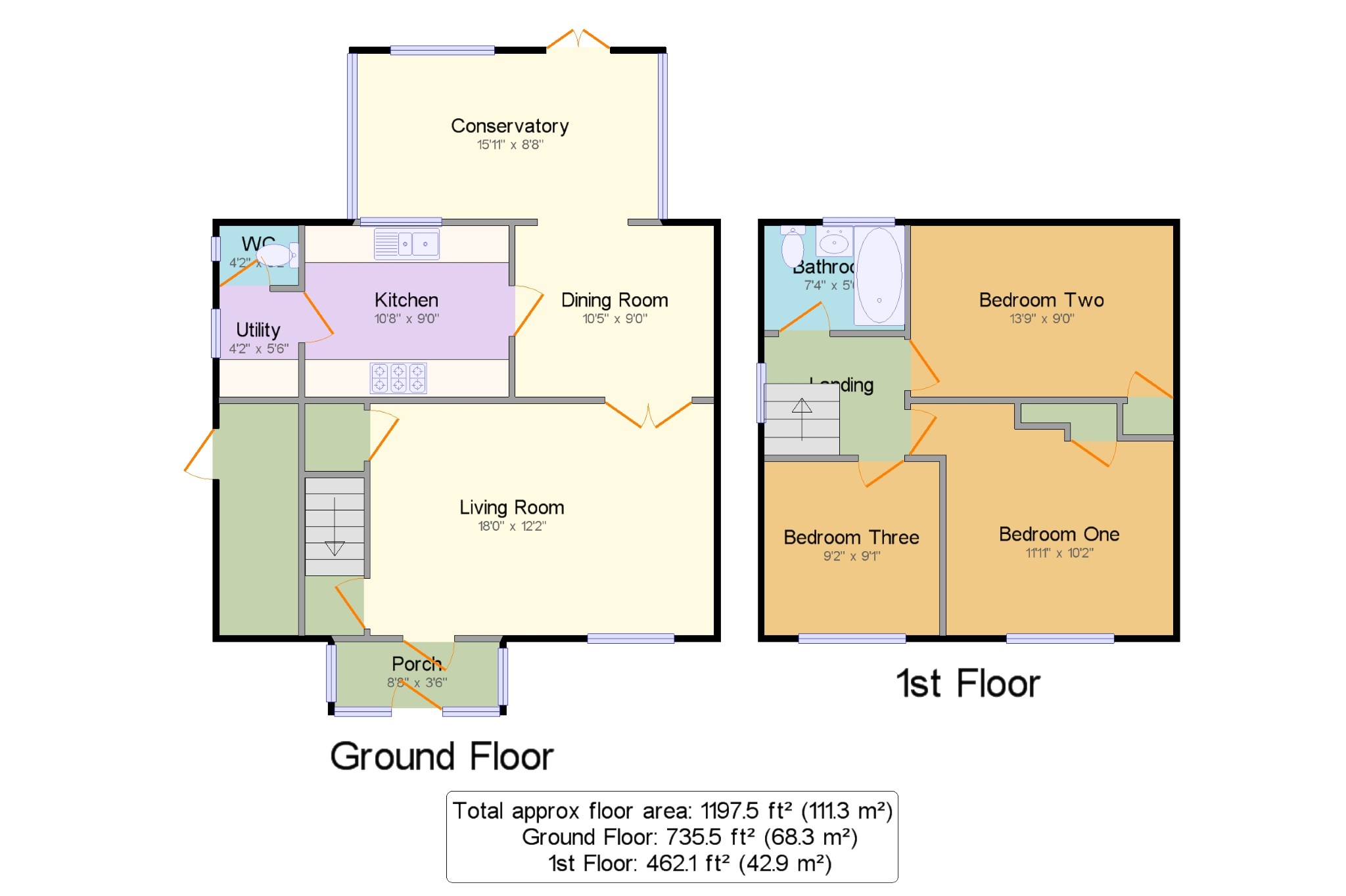3 Bedrooms Semi-detached house for sale in Braintree, Essex, . CM7 | £ 220,000
Overview
| Price: | £ 220,000 |
|---|---|
| Contract type: | For Sale |
| Type: | Semi-detached house |
| County: | Essex |
| Town: | Braintree |
| Postcode: | CM7 |
| Address: | Braintree, Essex, . CM7 |
| Bathrooms: | 2 |
| Bedrooms: | 3 |
Property Description
**guide price £220,000 - £235,000**With three bedrooms, three reception rooms, two bathrooms and large garden, this larger than average family home is offered for sale with a completed onward chain. Requiring some cosmetic updating, the new owners will have the opportunity to put their own stamp on the property with their own personal taste.The large and private rear garden has been mainly laid to lawn with two big metal sheds at the far end of the plot. The garden offers a multitude of landscaping options and is the perfect place for a family with young children. To the front of the property the driveway can accommodate up to four cars.
Three bed semiLarge rear garden
parking for four cars
ground floor W/C
rear extension/conservatory
0.7 miles to train station
close to shops, schools & parksComplete onward chain
Porch x . A welcome break between the driveway and the main sitting room, this is also an ideal place to store coats and shoes.
Hall x . Separated from the sitting room by an internal door, this is a small space at the bottom of the stairs leading to the first floor.
Living Room18' x 12'2" (5.49m x 3.7m). At the front of the property, the sitting room is the full width of the property and is a large bright space. The feature of the room is the central fireplace, surrounded by the wood flooring that leads through to the dining room.
Dining Room10'5" x 9' (3.18m x 2.74m). The separate, formal dining room is conveniently located next to the kitchen and provides the ideal place for entertaining or hosting dinner parties.
Kitchen10'8" x 9' (3.25m x 2.74m). The modern style kitchen comprises a range of eye and base level units complete with range cooker, butler sink and space for white goods. A door to the side leads to the utility space and ground floor WC.
Conservatory15'11" x 8'8" (4.85m x 2.64m). Used as a garden room, the rear conservatory has wonderful views over the garden and is the ideal place to sit and relax.
Utility4'2" x 5'6" (1.27m x 1.68m). Off of the kitchen, this is part of a side extension with plumbing for washing machine and tumble dryer.
WC4'2" x 3'2" (1.27m x 0.97m). Housing a ground floor WC.
Landing7'4" x 6'2" (2.24m x 1.88m).
Bedroom One11'11" x 10'2" (3.63m x 3.1m). The Master bedroom is at the front of the property and is a generous size double bedroom, complete with built in wardrobe.
Bedroom Two13'9" x 9' (4.2m x 2.74m). At the rear of the property with views over the garden, the second bedroom is also a generous double room with built in wardrobes.
Bedroom Three9'2" x 9'1" (2.8m x 2.77m). A great size single bedroom at the front of the property.
Bathroom7'4" x 5'6" (2.24m x 1.68m). The family bathroom is a three piece suite comprising; panel enclosed bath, low level WC and pedestal sink.
Garden x . The large and private rear garden has been mainly laid to lawn with two big metal sheds at the far end of the plot. The garden offers a multitude of landscaping options and is the perfect place for a family with young children.
Parking x . To the front of the property the driveway can accommodate up to four cars.
Property Location
Similar Properties
Semi-detached house For Sale Braintree Semi-detached house For Sale CM7 Braintree new homes for sale CM7 new homes for sale Flats for sale Braintree Flats To Rent Braintree Flats for sale CM7 Flats to Rent CM7 Braintree estate agents CM7 estate agents



.png)
