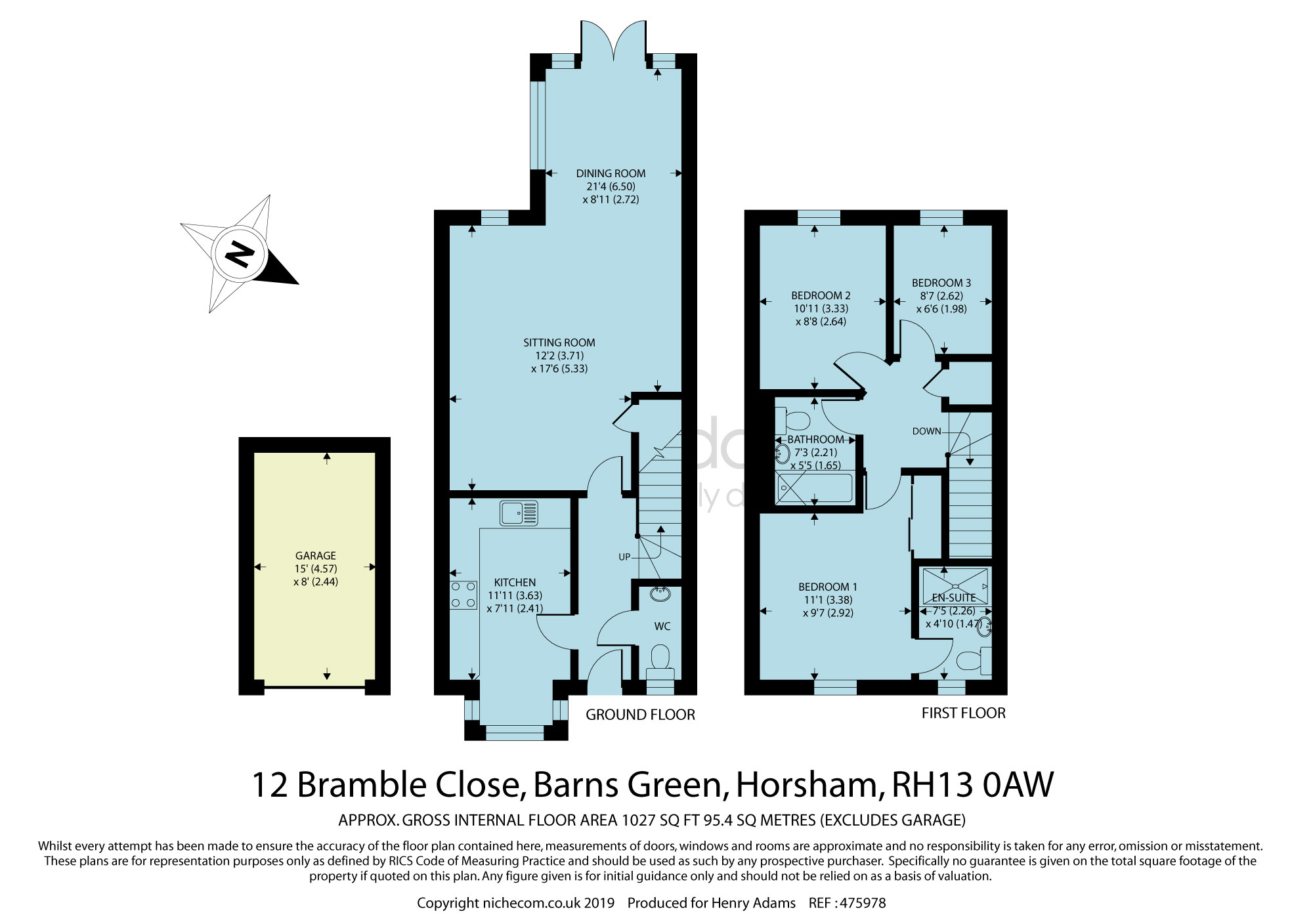3 Bedrooms Semi-detached house for sale in Bramble Close, Barns Green RH13 | £ 475,000
Overview
| Price: | £ 475,000 |
|---|---|
| Contract type: | For Sale |
| Type: | Semi-detached house |
| County: | West Sussex |
| Town: | Horsham |
| Postcode: | RH13 |
| Address: | Bramble Close, Barns Green RH13 |
| Bathrooms: | 2 |
| Bedrooms: | 3 |
Property Description
With the remainder of the 10 year NHBC guarantee, this property is presented in superb condition by the presented owners.
This property has a well thought out blend of both living and bedroom space arranged over two floors, which totals approximately 1,027 ft.²
To the ground floor the reception hallway welcomes you to the kitchen/breakfast room which enjoys a selection of wall and base units with contrasting worksurfaces running through and a selection of integrated appliances, tiled flooring and space for breakfast table in the box-bay window. The open plan sitting/dining room enjoys generous proportions and a light and airy feel. There is a coal effect electric fireplace and superb dining area with vaulted ceiling and double doors out onto the rear garden terrace plus the convenience of an understairs storage cupboard. Also of note the ground floor is a downstairs cloakroom with white bathroom-ware and chrome fitments.
A turning staircase leads to the first floor and the principal bedroom which has an aspect to the front of the property, fitted wardrobe space and a modern and contemporary en-suite shower room which again is finished to a high specification. There are two further bedrooms both of which enjoy views over the rear gardens plus a well-equipped family bathroom which has modern and contemporary Italian style tiling, white bathroom-ware chrome fittings and cleverly thought out storage space and wall mounted mirror.
Outside
Driveway parking provides space for several cars and leads to the garage with up-and-over door and power and lighting. Front garden is laid to lawn has a selection of beds and borders, well stocked with mature shrubs and planting. A pathway leads to a covered ‘storm porch’ area to the front door. The rear garden has been hard landscaped with several outdoor seating areas; one under a pergola and ideal for alfresco dining plus there is a selection of beds and borders which are all well stocked.
Situation
The property is situated in a cul-de-sac location in the heart of the village itself. Barns Green has a thriving community and has encouraging support for sport enthusiasts. It has a busy village store/post office, The Queens Head Pub is next to it. Another popular attractive in the village is Sumners Ponds which is situated nearby which has a delightful lakeside café as well as a campsite.
Entrance Hall
WC
Kitchen 11'11 (3.63m) x 7'11 (2.41m)
Sitting room 12'2 (3.71m) x 17'6 (5.33m)
Dining area 21'4 (6.5m) x 8'11 (2.72m)
Bedroom 1 11'1 (3.38m) x 9'7 (2.92m)
En-suite shower room 7'5 (2.26m) x 4'10 (1.47m)
Bedroom 2 10'11 (3.33m) x 8'8 (2.64m)
Bedroom 3 8'7 (2.62m) x 6'6 (1.98m)
Family Bathroom 7'3 (2.21m) x 5'5 (1.65m)
Garden
Garage 15' (4.57m) x 8' (2.44m)
Driveway Parking
Details correct: May 2019
Property Location
Similar Properties
Semi-detached house For Sale Horsham Semi-detached house For Sale RH13 Horsham new homes for sale RH13 new homes for sale Flats for sale Horsham Flats To Rent Horsham Flats for sale RH13 Flats to Rent RH13 Horsham estate agents RH13 estate agents



.png)











