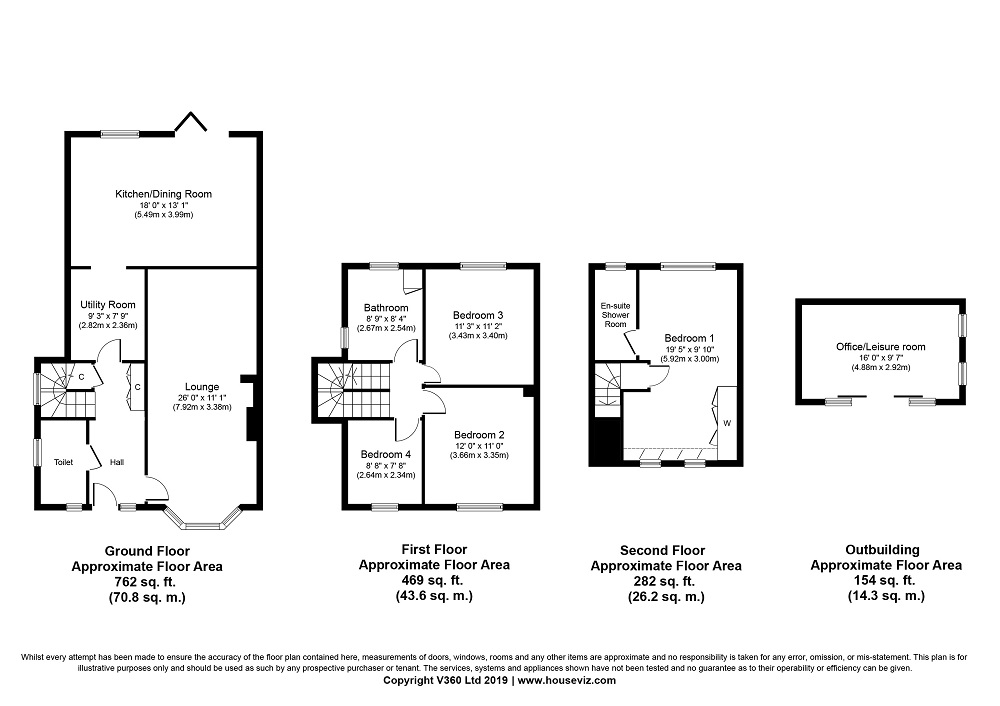4 Bedrooms Semi-detached house for sale in Brambletree Crescent, Rochester ME1 | £ 385,000
Overview
| Price: | £ 385,000 |
|---|---|
| Contract type: | For Sale |
| Type: | Semi-detached house |
| County: | Kent |
| Town: | Rochester |
| Postcode: | ME1 |
| Address: | Brambletree Crescent, Rochester ME1 |
| Bathrooms: | 2 |
| Bedrooms: | 4 |
Property Description
A Stunning home, which can only be appreciated by your internal viewing. The current owners have transformed this home over the years, with a master bedroom and en-suite on the second floor, a full width kitchen/dining room extension and a detached office/leisure room at the end of the garden. There is a bespoke fitted kitchen with extensive units, integrated appliances and granite worktops, which are mirrored in the utility room. The bathroom, en-suite and cloakroom have been re-fitted, there are oak doors throughout, double glazed windows with wooden shutters, a front driveway and a detached garage with parking in front. From the kitchen/diner it opens out onto a private patio and barbecue area, ideal for entertaining and steps down to a low maintenance garden and the recently built office/leisure room. Located in a popular residential road in Borstal Village, which has local shops, popular pub with restaurant and the Pilgrim School with its most recent ‘Outstanding’ Ofsted report. Borstal Village has good access roads to the A2, M2, M20 and is within 2 miles of Rochester High Street amenities and mainline station with hi-speed services to London.
Double Glazed entrance door to
hallway: Double glazed window to front, stairs to first floor, double glazed window to side on half landing, designer radiator, understairs cupboard, fitted wall cupboards and shelving
cloakroom: Double glazed window to side with shutters, modern suite comprising wash hand basin in unit, low level w.C, designer radiator, ceramic tiled walls
lounge: 26’ x 11’ double glazed bay window to front with shutters, fireplace with brick hearth and log burner, oak flooring, radiator
extended kitchen/family room: An l-shaped room with utility area: 9’3 x 7’9 fitted high gloss wall and base cupboards, granite worktops, plumbed for washing machine, leading to kitchen/family room: 18’ x 13’1 double glazed window with shutters and bi-fold door to rear, skylight roof windows, extensive range of recently fitted high gloss wall and base cupboards, extensive granite worktops and breakfast bar with cupboards under, inset Neff induction hob with Neff extractor hood over, inset one and a half bowl sink, built in dishwasher, contrasting full height high gloss cupboards to one wall, fitted electric Neff twin ovens, Neff coffee machine, inset space for fridge/freezer, designer radiator, tiled splashback and floor
first floor landing: Stairs to second floor
bedroom two: 12’ x 11’ double glazed window to front with shutters, wood laminate flooring, radiator
bedroom three: 13’ x 11’2 double glazed window to rear with shutters, wood laminate flooring, radiator
bedroom four: 8’8 x 7’8 double glazed window to front with shutters, wood laminate flooring, radiator, fitted shelving to one wall
bathroom: Double glazed windows to rear and side with shutters, panelled bath, low level w.C, wash hand basin in unit, towel radiator, cupboard housing combination gas boiler for central heating and hot water, ceramic tiled splashback
second floor landing:
Bedroom one: 19’5 x 9’10 double glazed window to rear with shutters, double glazed velux windows to front, screened radiator, wood laminate flooring, en-suite shower room: Double glazed window to rear with shutters, walk-in shower with mainsfed shower, wash hand basin, low level w.C, designer radiator, tiled walls, splashback and flooring
exterior: Front garden: Block paved for private parking, shared driveway to further parking space and detached garage: Power and light, up and over door.
Rear garden: Raised paved patio with brick built bbq and granite surface preparation are, screened for privacy, great for entertaining, steps down to astro turf garden with flower border, recently built cedar wood leisure room 16’ x 9’7, with full insulation, air conditioning and heating, double glazed windows to front and side and sliding patio doors to garden, power and light, wood laminate flooring, ideal as an office or for leisure.
Property Location
Similar Properties
Semi-detached house For Sale Rochester Semi-detached house For Sale ME1 Rochester new homes for sale ME1 new homes for sale Flats for sale Rochester Flats To Rent Rochester Flats for sale ME1 Flats to Rent ME1 Rochester estate agents ME1 estate agents



.png)









