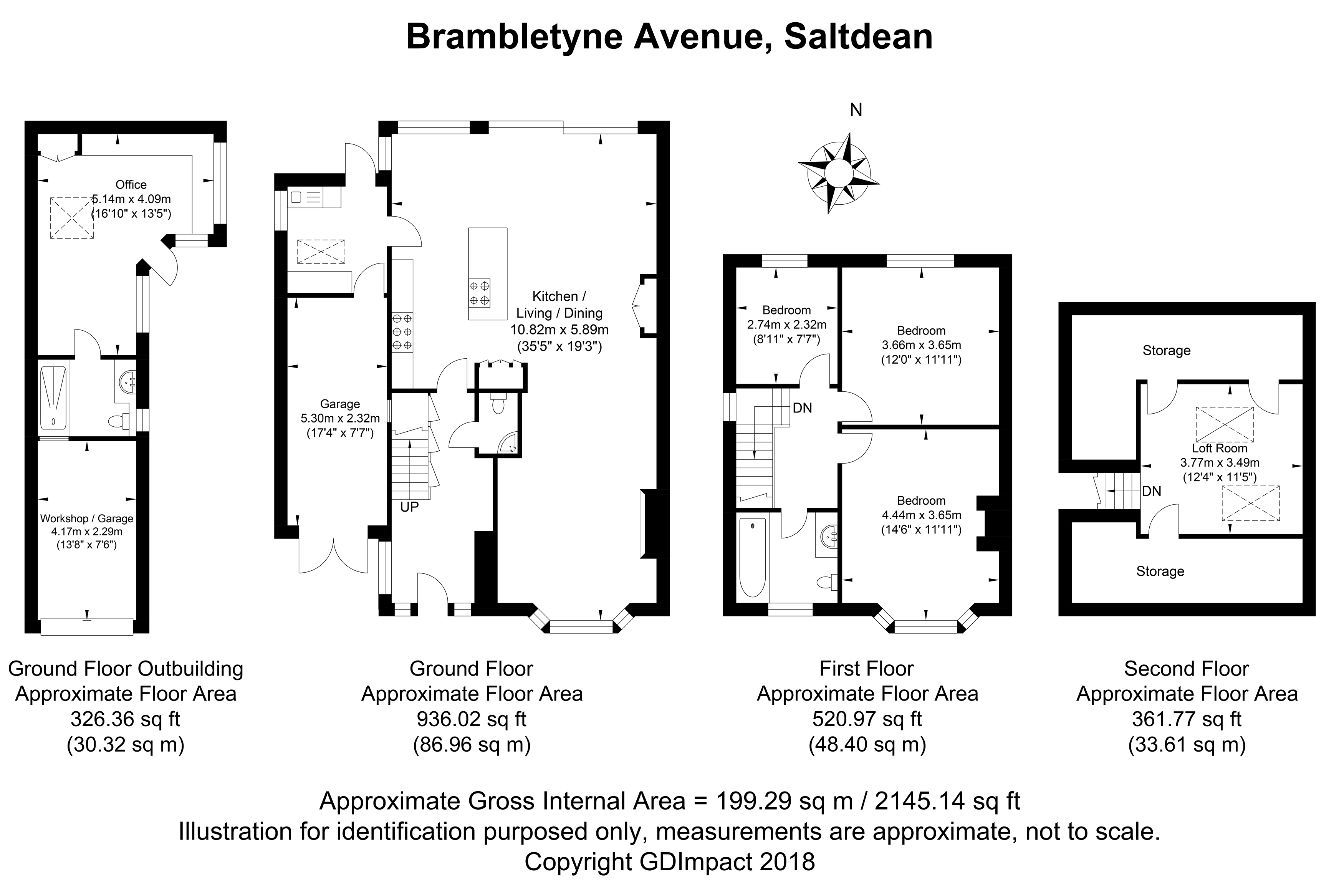3 Bedrooms Semi-detached house for sale in Brambletyne Avenue, Brighton BN2 | £ 475,000
Overview
| Price: | £ 475,000 |
|---|---|
| Contract type: | For Sale |
| Type: | Semi-detached house |
| County: | East Sussex |
| Town: | Brighton |
| Postcode: | BN2 |
| Address: | Brambletyne Avenue, Brighton BN2 |
| Bathrooms: | 1 |
| Bedrooms: | 3 |
Property Description
Located within the peaceful residential district of Saltdean, a short distance from Telscombe Tye and set on the chalk cliffs of the south coast with its shingle beaches, promenade, under-cliff walk (0.4 miles), two main shopping parades and easy access to the South Downs National Park for beautiful country walks with spectacular coastal scenery (0.4 miles). This property is in a great location for schools with Boomerang Kids Nursery, Saltdean Primary School, St Margarets C of E School, Telscombe Cliffs Nursery and Primary School, Longhill School, Peacehaven Community School and Roedean. There is a regular bus service along the coast road providing easy access to the city of Brighton & Hove.
Offered with no onward chain, this semi-detached house with stunning views is on a quiet residential road and has recently undergone extensive refurbishment throughout to an excellent standard by the current owners. The property benefits from double glazing throughout, a spacious annex with its own wet room, there is a stunning high specification kitchen with a breakfast bar and dining area, a spacious living room with log burner which is open to the dining area, three bedrooms, (currently the third bedroom is arranged as a walk-in wardrobe with fully fitted hanging and storage space however this can be converted back to a bedroom should it be required), further usable space in the loft, a family bathroom, a good sized rear garden, workshop, off street parking and garage.
Follow the link below for an interactive tour of the property:
Entrance Hall
* Bespoke pull-out under stair shoe storage and coat cupboard
* Engineered oak flooring
* Oak handrail
* Oak treads to stairs
Downstairs Cloakroom
* WC, sink, storage cupboard
Kitchen/Dining Room
* Engineered oak flooring
* Underfloor heating
* aeg appliances to include: Double oven, integrated microwave, range sized induction hob, bosch extractor
* Central island with stainless sink and breakfast bar seating
* Solid ‘Minerva’ wortops
* Integrated dishwasher
* Bespoke fitted TV unit and storage
* Glass atrium
* Sliding doors giving access to the garden
Living Room
35’5 x 19’3 (10.82m x 5.89m) (to include kitchen/dining room)
* South facing bay window with lovely views of Telscombe Tye
* Fireplace with log burner
* Oak flooring
Bedroom One
14’6 x 11’11 (4.44m x 3.65m)
* South facing with lovely views of Telscombe Tye and the sea
* Built in window seat
* Bespoke concealed shelving and storage for TV
Bedroom Two
12’0 x 11’11 (3.66 x 3.65m)
* Good sized double room
* Large window overlooking garden
Bedroom Three
8’11 x 7’7 (2.74m x 2.32m)
* Currently arranged as a walk-in wardrobe with fully fitted hanging and storage space
* Window overlooking garden
N.B. The current owners have said that they will remove and make good the wardrobes to revert back to a bedroom if required.
Bathroom
* Underfloor heating
* Vanity sink unit with marble top and storage under
* Both rain and hand held shower
* Additional illuminated storage behind shower
* Mirror with built-in demister
* Layered lighting scheme
Loft
* Potential to be converted into another bedroom with ensuite (stnc)
* Velux windows with far reaching views of Telscombe Tye and the sea
* Wooden flooring
* Generous eaves storage
* Worcester combination boiler
Utility Room
* Velux window
* Space and plumbing for washing machine and tumble dryer
* Sink
* Heated towel rail
Rear Garden
* Professionally designed by a local garden designer
* Tiered design with lawn, borders and paved areas
* Upper patio ideal for al fresco dining
* Covered walkway between utility room and workshop ideal for storage
* Lit flower beds
* External lighting
Annexe
16’10 x 13’5 (5.14m x 4.09m)
* Located at the rear of the garden
* Ideal home office, studio or kids' hangout space
* Fully double glazed and insulated
* Built in units/desk with further storage
* Electric heating
* Door leading to annex shower room
Annexe Bathroom
* Wet room
* Electric shower
* Mains plumbed WC
* Hot water supplied by electric water heater
Workshop
13’8 x 7’6 (4.17m x 2.29m)
* Fully insulated
* Walls and ceiling ply lined
* Power points and lighting
* Separate consumer unit
Garage
17’4 x 7’7 (5.30m x 2.32m)
* Double swing door
* Power
* Lighting
* Tap
Property Location
Similar Properties
Semi-detached house For Sale Brighton Semi-detached house For Sale BN2 Brighton new homes for sale BN2 new homes for sale Flats for sale Brighton Flats To Rent Brighton Flats for sale BN2 Flats to Rent BN2 Brighton estate agents BN2 estate agents



.png)








