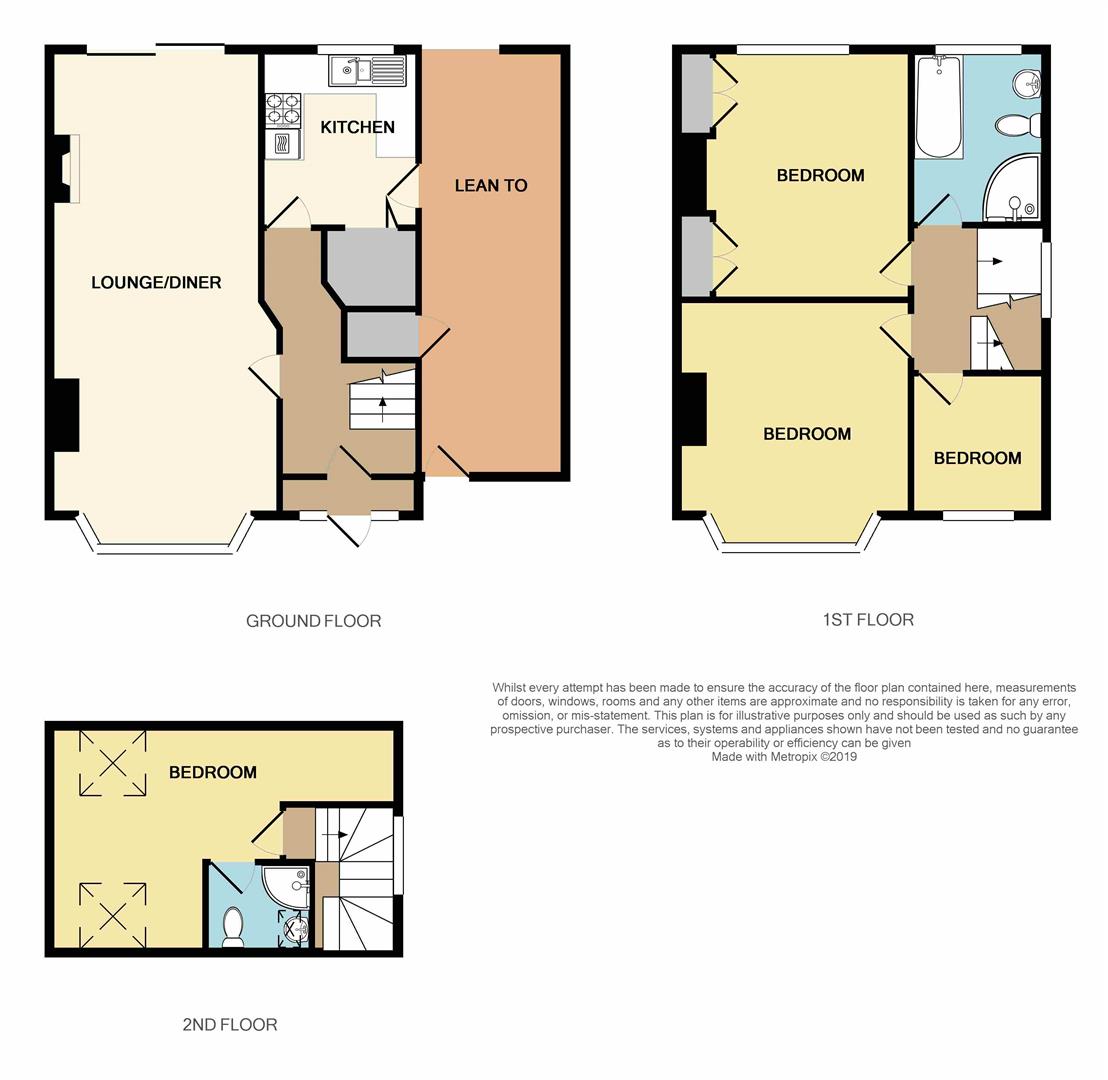4 Bedrooms Semi-detached house for sale in Bramcote Lane, Chilwell, Nottingham NG9 | £ 275,000
Overview
| Price: | £ 275,000 |
|---|---|
| Contract type: | For Sale |
| Type: | Semi-detached house |
| County: | Nottingham |
| Town: | Nottingham |
| Postcode: | NG9 |
| Address: | Bramcote Lane, Chilwell, Nottingham NG9 |
| Bathrooms: | 2 |
| Bedrooms: | 4 |
Property Description
A four bedroom, semi-detached house with the benefit of a loft conversion and generous gardens.
Occupying an enviable, residential location, convenient for a wide range of local amenities.
An attractive, four bedroom, semi-detached house on A generous plot.
Benefiting from a loft conversion providing a fourth en-suite bedroom, displaying further potential for extensions and developments subject to the necessary consents, this property is considered an excellent opportunity.
In brief, the internal accommodation comprises entrance porch, entrance hallway, kitchen, open plan living diner to the ground floor, to the first floor are two good sized double bedrooms, a further single bedroom/study and a bathroom, and to the second floor is a further double en-suite bedroom.
Outside, the property occupies a large plot with two drives, one of which has the detached garage beyond, and a primarily lawned front garden. To the rear, the property has a landscaped garden which is primarily lawned with patio, gravelled area, raised borders and a summer house.
Well placed for easy access to a range of local amenities including shops, excellent transport links, parks and schools, this great property would suit a variety of potential purchasers and is well worthy of viewing.
UPVC double glazed front entrance door with flanking windows leads to:-
Porch
A second wooden entrance door with flanking window and further feature colour leaded glazing leads to:-
Hallway
Radiator and stairs off to first floor landing.
Lounge Diner (7.70m x 3.52m (25'3" x 11'6"))
UPVC double glazed bay window to the front, laminate flooring, UPVC double glazed patio doors to the rear and a fuel effect gas fire with granite hearth and adam style mantle.
Kitchen (2.70 x 2.41 (8'10" x 7'10"))
Fitted wall and base units, work surfacing with tiled splashbacks, one and a half bowl sink with mixer tap, inset gas hob with air filter above, inset electric oven, integrated fridge, tiled flooring, inset ceiling spotlights, unfloor heating, UPVC double glazed window, wooden door to the leanto and a useful walk-in pantry cupboard with a window and fitted shelving.
First Floor Landing
Wooden window with secondary glazing and stairs off to second floor landing.
Bedroom 1 (3.89 x 3.55 (12'9" x 11'7"))
UPVC double glazed bay window and radiator.
Bedroom 2 (3.69 x 3.65 (12'1" x 11'11"))
UPVC double glazed window, radiator, fitted wardrobes and dressing table.
Bedroom 3/Study (2.14 x 1.87 (7'0" x 6'1"))
UPVC double glazed window and radiator.
Bathroom
With a modern, four piece suite in white comprising W.C, pedestal wash hand basin, bath, shower cubicle with mains control shower, part tiled walls, tiled flooring, inset ceiling spotlights, two wall mounted heated towel rails, UPVC double glazed window and extractor fan.
Second Floor Landing
Bedroom 4 (4.7 x 2.37 increasing to 5.31 (15'5" x 7'9" increa)
Twin Velux windows, useful eave storage and radiator.
En-Suite
With fitments in white comprising W.C, wash hand basin inset to vanity unit, shower cubicle with Mira shower over, wall mounted heated towel rail, extractor fan and inset ceiling spotlights.
Outside
To the front, the property has two drives, one of which has the detached garage beyond and a primarily lawned garden. Gated access leads to the Leanto which provides access to the rear garden. To the rear, the property has a landscaped garden which comprises patio areas, further gravelled area, raised borders, lawn and a useful:-
Summer House (3.10 x 3.10 (10'2" x 10'2"))
Double glazed windows and patio doors, light and power.
A four bedroom, semi-detached house with the benefit of a loft conversion and generous gardens.
Occupying an enviable, residential location, convenient for a wide range of local amenities.
Property Location
Similar Properties
Semi-detached house For Sale Nottingham Semi-detached house For Sale NG9 Nottingham new homes for sale NG9 new homes for sale Flats for sale Nottingham Flats To Rent Nottingham Flats for sale NG9 Flats to Rent NG9 Nottingham estate agents NG9 estate agents



.png)











