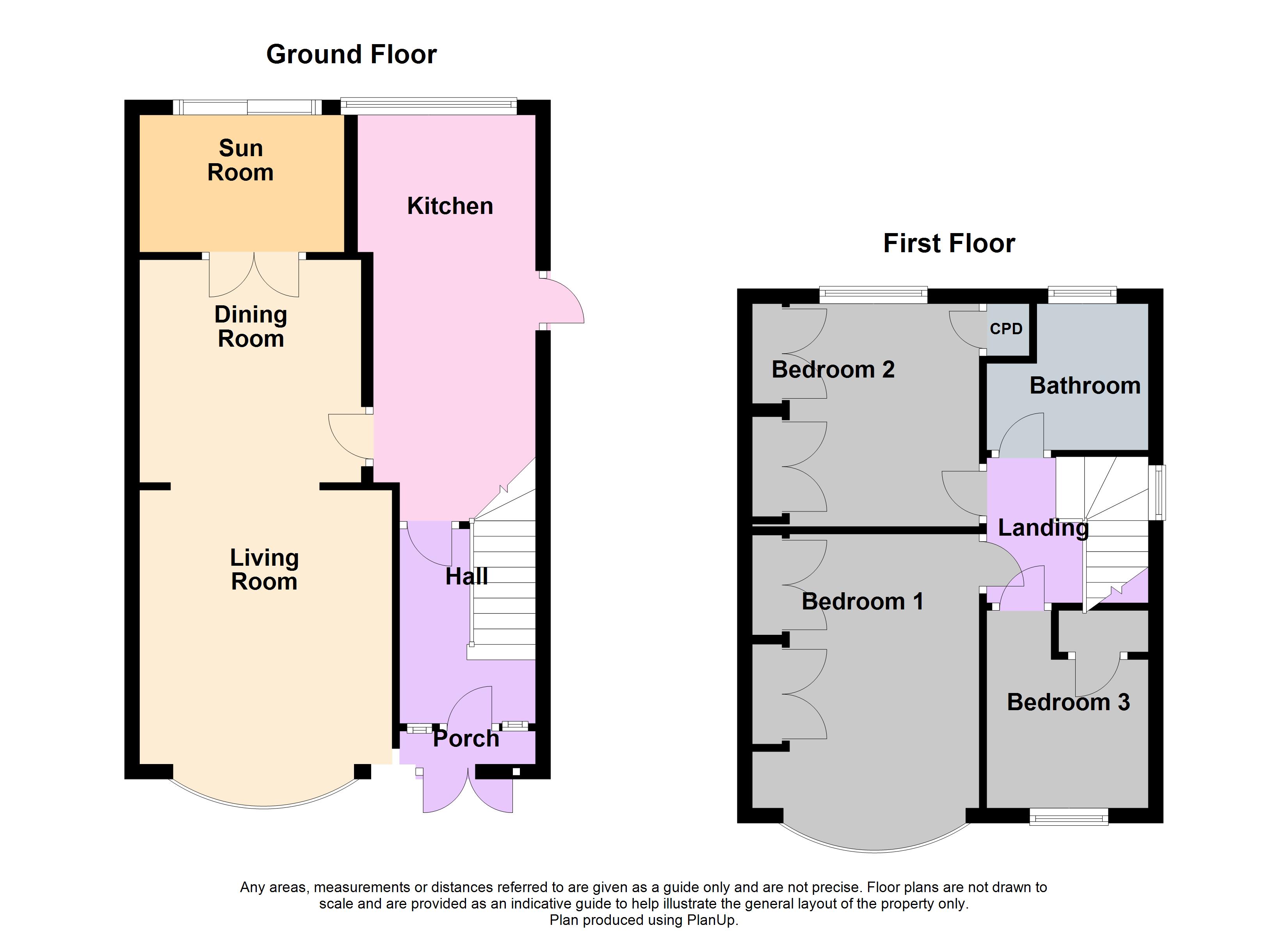3 Bedrooms Semi-detached house for sale in Bramley Avenue, Aston, Sheffield S26 | £ 190,000
Overview
| Price: | £ 190,000 |
|---|---|
| Contract type: | For Sale |
| Type: | Semi-detached house |
| County: | South Yorkshire |
| Town: | Sheffield |
| Postcode: | S26 |
| Address: | Bramley Avenue, Aston, Sheffield S26 |
| Bathrooms: | 1 |
| Bedrooms: | 3 |
Property Description
**guide price £190,000 - £200,000** Beautifully presented throughout and well maintained to a very high standard is this immaculate three bedroom semi-detached property benefiting from a single storey rear extension and sunroom residing on a cul-de-sac location within Aston. The accommodation to the ground floor comprises front porch giving access to the hallway, the beautiful open plan bay windowed lounge has a feature fireplace inset with gas fire and the dining room leads to the sunroom providing further versatile living space. The kitchen has a range of wall and base cabinets, complementing black granite work surfaces incorporating a four ring gas hob with inbuilt oven, there is plumbing for dishwasher and washing machine. To the first floor landing are three bedrooms and modern bathroom having a white suite comprising bath with shower over, the wash hand basin and WC are set into a combination vanity cabinet. To the front of the property is a driveway with security post laid with Indian stone leading to the detached rear garage. The generously sized rear garden is mainly laid to lawn and enclosed with timber fencing, a patio laid with Indian stone continued from the driveway providing space for outside dining and additional seating.
Aston is well placed for a good range of local amenities including shops and reputable schooling. The motorway network is a few minutes drive away, Sheffield and Rotherham together with Rotherham Hospital and Meadowhall retail complex are all within easy reach.
Accommodation comprises:
* Hallway
* Lounge: 3.33m x 3.69m (10' 11" x 12' 1")
* Dining Room: 3.08m x 3.08m (10' 1" x 10' 1")
* Sunroom: 2.06m x 2.58m (6' 9" x 8' 6")
* Kitchen: 2.7m (widest) x 5.45m (8' 10" x 17' 11")
* Landing
* Bedroom 1: 3.13m (into wardrobes) x 4.55m (into bay) (10' 3" x 14' 11")
* Bedroom 2: 3.03m x 3.1m (9' 11" x 10' 2")
* Bedroom 3: 2.06m x 2.68m (longest) (6' 9" x 8' 10")
* Bathroom: 1.98m x 2.04m (6' 6" x 6' 8")
* Garage
The tenure for this property is yet to be confirmed.
Property Location
Similar Properties
Semi-detached house For Sale Sheffield Semi-detached house For Sale S26 Sheffield new homes for sale S26 new homes for sale Flats for sale Sheffield Flats To Rent Sheffield Flats for sale S26 Flats to Rent S26 Sheffield estate agents S26 estate agents



.png)











