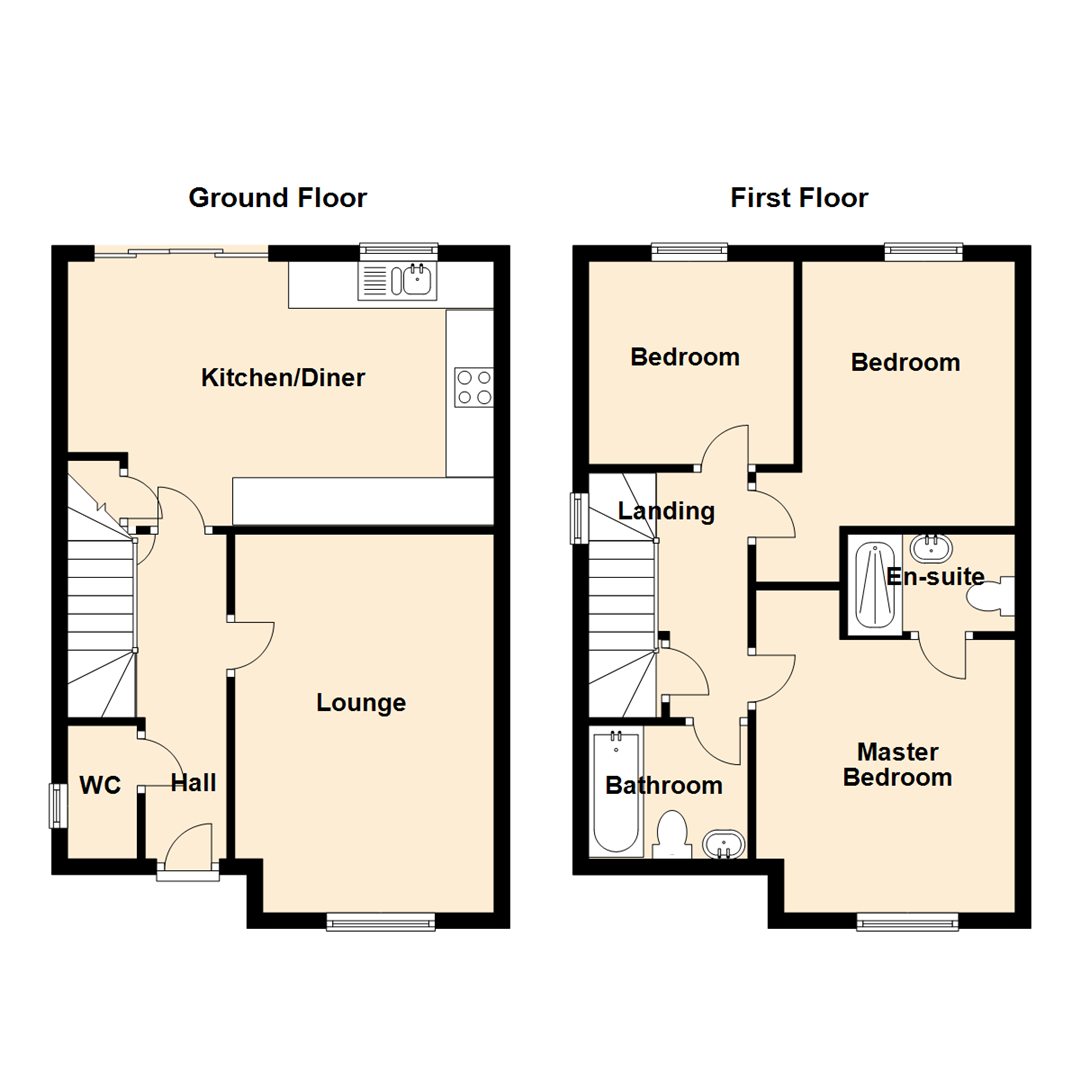3 Bedrooms Semi-detached house for sale in Bramley Walk, Sherburn In Elmet, Leeds LS25 | £ 245,000
Overview
| Price: | £ 245,000 |
|---|---|
| Contract type: | For Sale |
| Type: | Semi-detached house |
| County: | West Yorkshire |
| Town: | Leeds |
| Postcode: | LS25 |
| Address: | Bramley Walk, Sherburn In Elmet, Leeds LS25 |
| Bathrooms: | 2 |
| Bedrooms: | 3 |
Property Description
***absolutely stunning throughout - must be seen - showhome standard***
This incredibly presented property is available to purchase and briefly comprises: Entrance hall, WC, lounge, kitchen/diner, three well appointed bedrooms with an en-suite to the master and a family bathroom. PVCu double-glazing, gas central heating system, two vehicle off-road parking to a tarmacadam drive and a westerly facing landscaped garden with a raised decked patio, and pebbled area.
Set within easy reach of Sherburn In Elmet village, M1/M62/A1, Leeds, York and Selby this remarkably presented three bedroom semi-detached 'Redrow' home must be seen to be appreciated.
Demand will be high due to this exceptional property, so call now 24 hours a day, 7 days a week to arrange your viewing.
Ground Floor
Hall
Having a composite double-glazed entrance door, solid wood flooring, stairs to the first floor landing, under stairs storage cupboard, single panelled central heating radiator and doors accessing WC, lounge and kitchen/diner.
Wc (0.89m x 1.70m (2'11" x 5'7"))
Having wood effect plank style 'Cushionfloor', push flush WC, corner wash hand basin with splashback tiling, single panelled central heating radiator and PVCu double-glazed frosted window.
Lounge (4.88m x 3.28m (16'0" x 10'9"))
Well presented with neutral décor, ceiling down lighters and PVCu double-glazed window to the front aspect with single panelled central heating radiator beneath.
Kitchen/Diner (5.44m x 3.45m (17'10" x 11'4"))
Having a stunning range of wall and base level units with a block style laminate work surface and matching upstand and inset one and a half bowl stainless steel sink and drainer with mixer tap. Four ring integrated gas hob with stainless steel splashback and matching extractor, integrated double oven, fridge, freezer and dishwasher. Under stairs storage cupboard with plumbing for a washing machine and space for a tumble dryer. High gloss tiled flooring, down lighters to the ceiling, contemporary style floor to ceiling central heating radiator, PVCu double-glazed window to the rear aspect and sliding PVCu double-glazed doors to the rear garden.
First Floor
Landing
PVCu double-glazed window to the side aspect, loft hatch with pull-down ladder, light and boarded for storage, single panelled central heating radiator, cupboard housing the boiler and doors accessing all rooms.
Master Bedroom (4.11minto alcove x 3.30m (13'6"into alcove x 10'10)
Down lighters to the ceiling, single panelled central heating radiator, PVCu double-glazed window to the front aspect and door to the en-suite.
En-Suite (1.24m x 2.08m (4'1" x 6'10"))
Twin shower cubicle with access sliding door, half pedestal wash hand basin and push flush WC. Wood plank effect style 'Cushionfloor', down lighters to the ceiling, extractor and shaver point.
Bedroom Two (4.22minto alcove x 3.30m plus door recess (13'10"i)
PVCu double-glazed window to the rear aspect with single panelled central heating radiator beneath and down lighters to the ceiling.
Bedroom Three (2.62m x 2.67m (8'7" x 8'9"))
PVCu double-glazed window to the rear aspect, single panelled central heating radiator and down lighters to the ceiling.
Bathroom (1.68m x 2.01m (5'6" x 6'7"))
A stunning three piece suite comprising; straight panelled bath with shower screen and thermostatic shower overhead, push flush WC and half pedestal wash hand basin. Tiling over the bath area, shaver point, chrome central heated towel warmer, down lighters to the ceiling, extractor and feature 'Diamond' shape PVCu double-glazed frosted window.
Exterior
To the front is a tarmacadam driveway with parking for two cars. The rear garden is well enclosed and low maintenence comprising a flagged patio, a raised decked patio, a pebbled garden and having a garden shed.
Directions
From our Sherburn In Elmet office turn left onto Low Street. Take the fourth turning on the left, Bramley Park Avenue and Bramley Walk is the first turning on the left where the property can be easily identified by the Emsleys's for sale board.
Property Location
Similar Properties
Semi-detached house For Sale Leeds Semi-detached house For Sale LS25 Leeds new homes for sale LS25 new homes for sale Flats for sale Leeds Flats To Rent Leeds Flats for sale LS25 Flats to Rent LS25 Leeds estate agents LS25 estate agents



.png)











