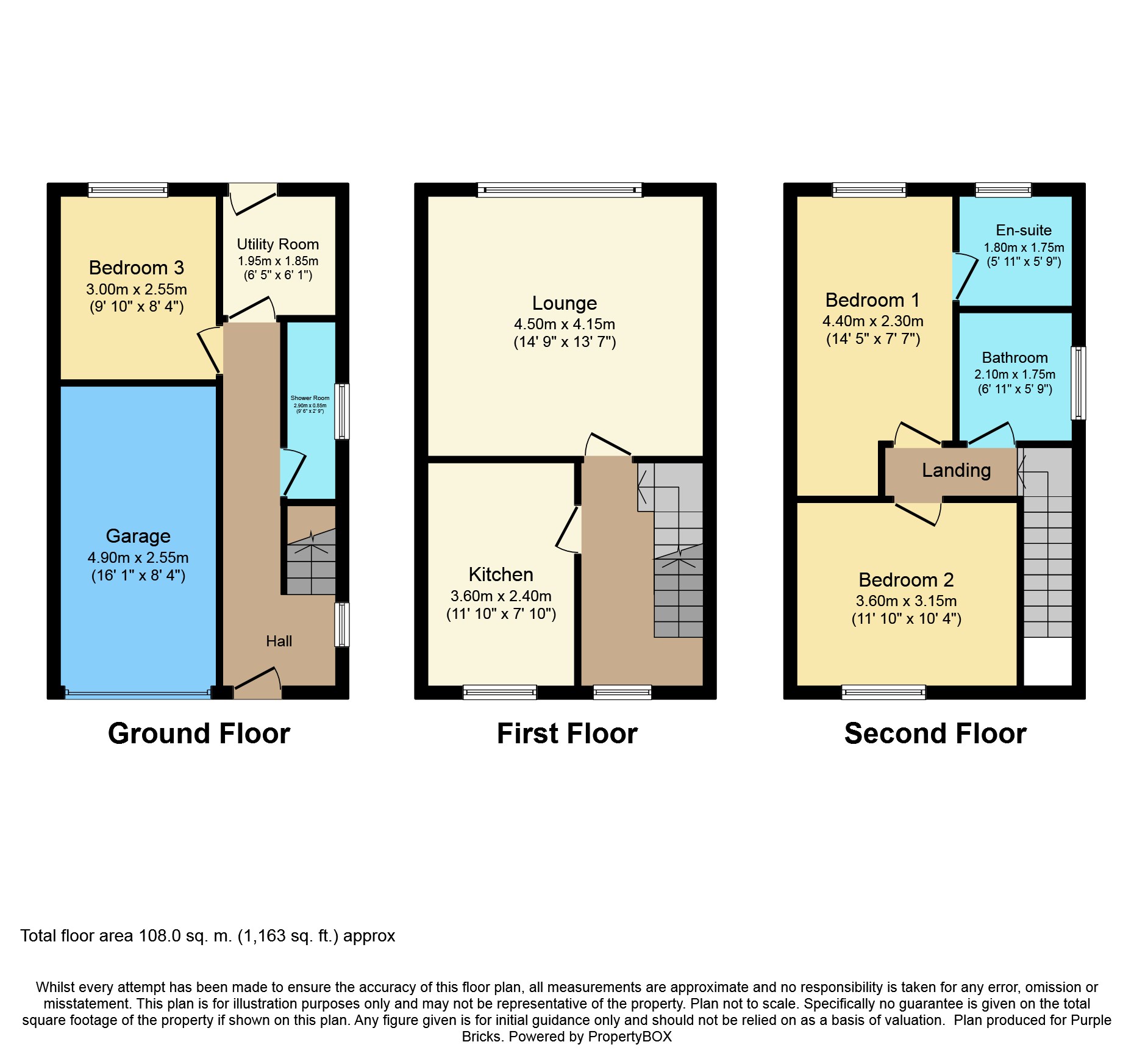3 Bedrooms Semi-detached house for sale in Brampton Drive, Preston PR5 | £ 160,000
Overview
| Price: | £ 160,000 |
|---|---|
| Contract type: | For Sale |
| Type: | Semi-detached house |
| County: | Lancashire |
| Town: | Preston |
| Postcode: | PR5 |
| Address: | Brampton Drive, Preston PR5 |
| Bathrooms: | 1 |
| Bedrooms: | 3 |
Property Description
***three storey town house***
***no chain***
Immaculately presented, spacious, semi-detached three storey town house on a popular residential development close to all local amenities, schools and transport links.
The property is extremely well presented and has been looked after by its current owner. On the ground floor there is the third bedroom and a shower room with WC. It also has a handy utility room and integrated garage . To the first floor there is a large lounge and modern fitted kitchen with integrated appliances. The second floor boasts two double bedrooms, the master with en-suite shower room and a family bathroom.
To the rear is an enclosed garden and ample off road parking to the front. Viewing comes highly recommended to fully appreciate.
Entrance Hall
Entrance via composite front door. UPVC double glazed window to the side elevation. Staircase leading to first floor accommodation. Understairs storage. Single panel radiator. Laminate flooring.
Bedroom Three
9' x 8'4''
UPVC double glazed window to the rear elevation. Carpeted. Pendant light fitting. Single panel radiator
Utility Room
6'2'' x 4'5''
UPVC double glazed window to the rear elevation. Carpeted. Pendant light fitting. Single panel radiator
Shower Room
UPVC double glazed obscure window to the side elevation. Features a three piece suite in white comprising of low flush W.C, pedestal wash hand basin and step in shower. Tiled floor covering. Spotlights.
First Floor
First floor
Lounge
27'7'' x 14'9''
UPVC double glazed window to the rear elevation. TV aerial socket. Feature fireplace. Double panel radiator. Laminate floor covering. Spotlights.
Kitchen
12'5'' x 8'4''
UPVC double glazed window to the front elevation. Features a range of eye and base level units with contrasting work surfaces over. One and a half bowl sink and drainer unit with mixer tap. Integrated electric oven, four burner gas hob and stainless steel extractor over. Integrated dishwasher. Space for fridge freezer. Tiled floor covering. Spotlights. Space for dining table and chair
Second Floor
Second floor
Bedroom One
13'2'' x 8'10''
UPVC double glazed window to the rear elevation. Single panel radiator. Built in robe storage. Pendant light fitting. Carpeted. TV aerial socket.
En-Suite
UPVC double glazed obscure window to the rear elevation. Features a three piece suite in white comprising of low flush W.C, step in shower cubicle and built in sink unit. Heated towel rail. Spotlights. Tiled floor covering.
Bedroom Two
11' x 9'8''
UPVC double glazed window to the front elevation. Pendant light fitting. Carpeted. Single panel radiator. Cupboard housing hot water cylinder. TV aerial socket
Bathroom
UPVC double glazed obscure window to the side elevation. Features a three piece suite in white comprising of low flush W.C, wash hand basin set within vanity unit and panelled bath with over head shower fitment. Spotlights. Tiled floor covering. Heated towel rail
Garage
With up and over door. Power and light
Garden
The rear garden is mainly laid to lawn with perimeter fencing and side paved pathway leading to the front of the property. Driveway parking.
Property Location
Similar Properties
Semi-detached house For Sale Preston Semi-detached house For Sale PR5 Preston new homes for sale PR5 new homes for sale Flats for sale Preston Flats To Rent Preston Flats for sale PR5 Flats to Rent PR5 Preston estate agents PR5 estate agents



.png)











