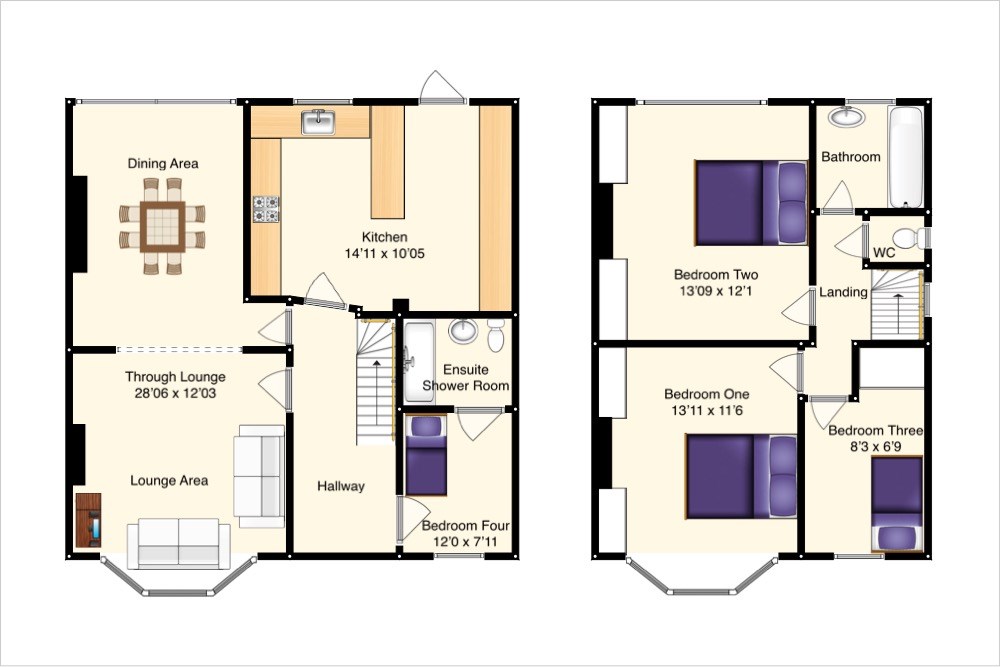4 Bedrooms Semi-detached house for sale in Brampton Grove, Wembley HA9 | £ 660,000
Overview
| Price: | £ 660,000 |
|---|---|
| Contract type: | For Sale |
| Type: | Semi-detached house |
| County: | London |
| Town: | Wembley |
| Postcode: | HA9 |
| Address: | Brampton Grove, Wembley HA9 |
| Bathrooms: | 0 |
| Bedrooms: | 4 |
Property Description
We are delighted to bring to the market this Extended Semi Detached House situated on the popular Barn Hill area, convenient for both Wembley Park and Preston Road's transport & shopping facilities. The property benefits Central Heating and Double Glazing, Fitted Kitchen/Diner, Through Lounge, Garage converted to 4th Bedroom with En Suite Shower Room, Three First Floor Bedrooms, Modern Bathroom with Separate WC. Lovely Mature Private Rear Garden, Off Street Parking on Own Driveway.
Entrance hall
14' 8" x 5' 10" (4.47m x 1.78m)
Through lounge
28' 6" x 12' 3" (8.69m x 3.73m) Two radiator, double glazed bay window to front, sliding patio door to rear garden.
Good sized fitted kitchen
14' 11" x 10' 5" (4.55m x 3.17m) Fitted wall and base units, one and a half bowl stainless steel sink with mixer tap and drainer, stainless steel Bosch gas hob and Cata electric oven, stainless steel extractor, plumbed for washing machine, tiled floor and splashback, wall mounted Worcester boiler, double glazed window to rear, double glazed door to garden.
Fourth bedroom (converted from garage)
12' 0" x 7' 11" (3.66m x 2.41m) Radiator, fitted carpet, double glazed window to front, door to En Suite Shower Room:
En suite shower room
7' 2" x 4' 1" (2.18m x 1.24m) Double shower, wash hand basin with mixer tap, low level wc, walls part tiled, extractor, tiled floor, chrome radiator, skylight.
Stairs to first floor landing
Fitted carpet, leaded light window to side with secondary glazing, landing with access to loft.
Bedroom one
13' 11" x 11' 6" (4.24m x 3.51m) Front. Radiator, fitted wardrobe, carpeted, double glazed bay window.
Bedroom two
13' 9" x 12' 1" (4.19m x 3.68m) Radiator, fitted wardrobe, built-in cupboard with tank, fitted carpet, double glazed window to rear.
Bedroom three
8' 3" x 6' 9" (2.51m x 2.06m) Front. Radiator, fitted wardrobe, carpeted, double glazed window.
Modern bathroom
6' 0" x 6' 0" (1.83m x 1.83m) Panelled bath with mixer tap and hand shower, wash hand basin with mixer tap, chrome radiator, tiled walls, vinyl flooring, double glazed window to rear.
Separate WC
Tiled walls, vinyl flooring, low level wc, double glazed window to side.
Lovely mature private rear garden
Large rear garden laid manly to lawn, covered area, patio, flower borders with mature shrubs.
Off street parking
Parking for two vehicles on block paved Own Driveway.
Disclaimer
Whilst we endeavour to make our sales details accurate and reliable, if there is any point which is of particular importance to you please contact our office and we will be pleased to verify any information. Do so particularly if travelling some distance to view the property. All internal room measurements have been taken using a sonic measure and may be subject to a 6" margin of error. We have not tested any appliances or heating system, if installed.
Property Location
Similar Properties
Semi-detached house For Sale Wembley Semi-detached house For Sale HA9 Wembley new homes for sale HA9 new homes for sale Flats for sale Wembley Flats To Rent Wembley Flats for sale HA9 Flats to Rent HA9 Wembley estate agents HA9 estate agents



.png)










