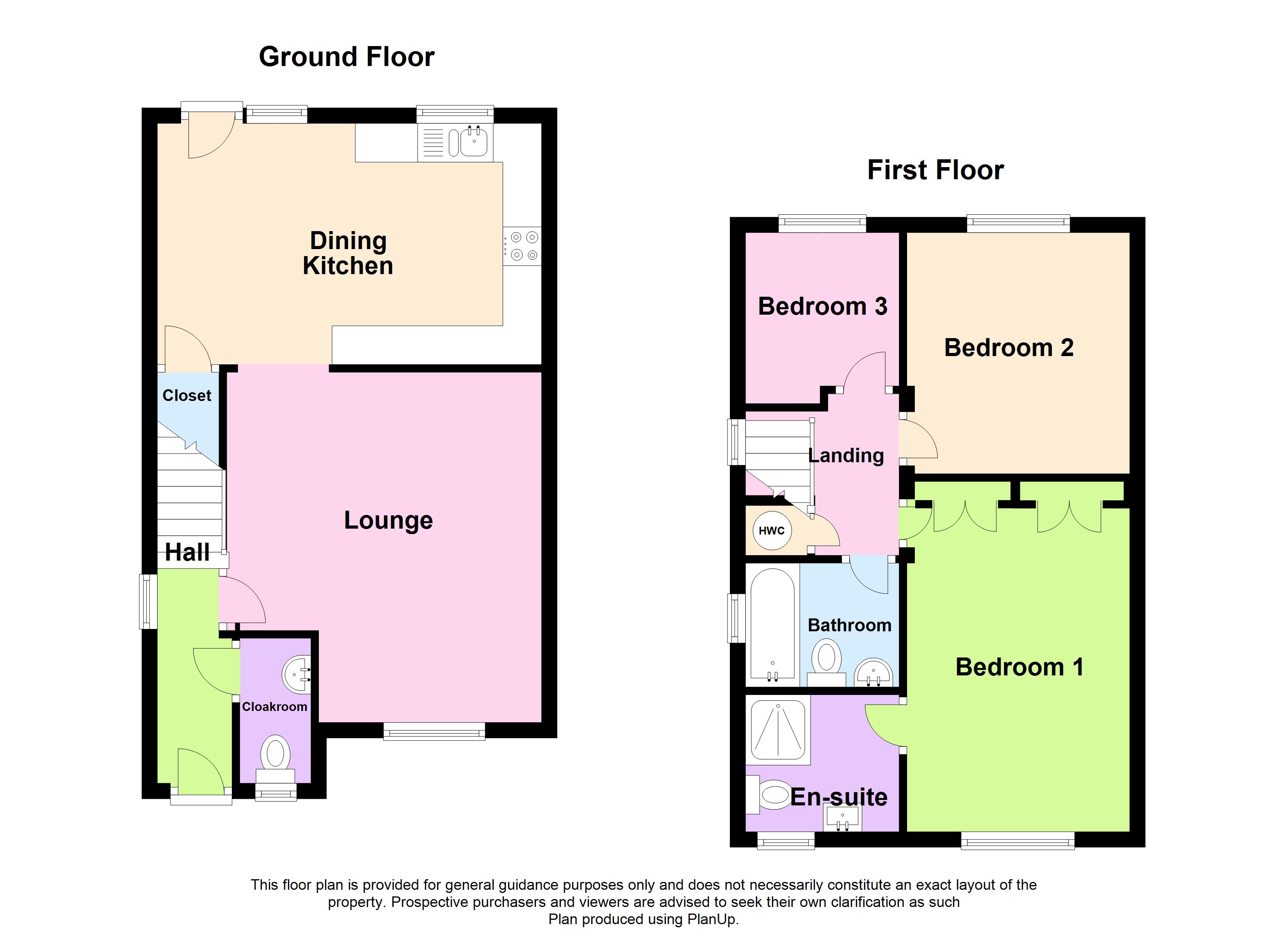3 Bedrooms Semi-detached house for sale in Bramston Gardens, Rastrick HD6 | £ 186,950
Overview
| Price: | £ 186,950 |
|---|---|
| Contract type: | For Sale |
| Type: | Semi-detached house |
| County: | West Yorkshire |
| Town: | Brighouse |
| Postcode: | HD6 |
| Address: | Bramston Gardens, Rastrick HD6 |
| Bathrooms: | 2 |
| Bedrooms: | 3 |
Property Description
Forming part of this highly sought after residential development and in a cul de sac position, this delightfully appointed contemporary semi detached residence affords an ideal living footprint for the growing family.
** Viewing Essential **
Enhanced with gas central heating and PVCu double glazing, the property is impressively presented throughout and has been carefully maintained by the present owners to offer a home of the 'unpack and move in' variety. Briefly comprising; Reception Hall with Cloakroom/w.C off, a sizeable Living room, spacious Dining Kitchen (with an extensive range of fitted units with integrated appliances), Three Bedrooms (the Principal having a useful En Suite Shower Room) and House Bathroom. Externally, there are low maintenance gardens together with an interwoven block driveway and detached garage.
Ideally situated for access to schooling for all ages, Brighouse town centre is also readily accessible providing a varied range of amenities and facilities including supermarkets, bus/rail stations together with M62 motorway linkage and arterial roads for surrounding towns and cities.
In summary, a striking family home deserving of a full internal appraisal to appreciate.
Ground Floor
Reception Hall
Accessed via a timber front entrance door with twin glazed inserts. Radiator, PVCu double glazed window to gable elevation and staircase rising to the first floor.
Cloakroom/W.C (6' 2" x 2' 8" (1.88m x 0.81m))
Incorporating a matching two piece suite in white consisting of a wall mounted hand wash basin and low level w.C. Radiator and obscured pane PVCu double glazed window.
Lounge
4.5m max x 4.06m - Generous in dimension, the living overlooks the frontage from a deep bay PVCu double glazed window. The focal point of the room is a raised wall mounted coal effect gas fire with chrome style surround trim. Radiator and open aspect leading into;
Dining Kitchen (16' 3" x 10' 2" (4.95m x 3.1m))
Presented with an extensive range of fitted base and wall units together with counter worktop surfaces having an inset 1 1/2 bowl stainless steel sink unit, complimentary splashback tiling. Integrated under counter electric oven, stainless steel gas hob and extractor canopy over. In built fridge & dishwasher. Useful understair storage cupboard, radiator. Two PVCu double glazed windows to rear elevation together with a PVCu exterior door leading out onto the rear garden. Ceiling spot lighting.
First Floor
Landing
With cylinder/airing cupboard off, radiator and PVCu double glazed gable window. Loft access hatch with retractable ladder.
Bedroom One
4.37m up to 'robes x 2.84m - The principal bedroom occupies a position to the front of the property and enjoys a wall length range of fitted wardrobes, laminated flooring and radiator. PVCu double glazed window. Door into;
En Suite Shower Room (6' 8" x 6' 8" (2.03m x 2.03m))
Offered with a modern white shuite comprising a low tray walk in shower cubicle, pedestal hand wash basin and low level w.C. Fully tiled walls with decorative mosaic inlay, heated towel rail, extractor fan and ceiling spot lighting. Obscured pane PVCu double glazed window and laminated floor covering.
Bedroom Two (9' 10" x 9' 4" (3m x 2.84m))
Double bedroom overlooking the rear from a PVCu double glazed window. Radiator and laminated flooring.
Bedroom Three (7' 9" x 6' 8" (2.36m x 2.03m))
An ample third bedroom, again located to the rear and having a PVCu double glazed window, radiator and laminated floor covering.
House Bathroom (6' 6" x 5' 5" (1.98m x 1.65m))
Incorporating a modern three piece white suite comprising a panelled rectangular bath with shower over, pedestal hand wash basin and low level w.C. Predominatly tiled walls, wall light point, radiator and obscured pane PVCu double glazed window.
Exterior
To the frontage there is a small lawned area together with an interwoven blocked driveway, facilitating off street parking which runs along the side of the property and leads to a pitched roof detached garage (18'9"/5.76m x 8'7"/2.65m) with up and over door and being plumbed for an auto washer. Obscured pane side window. An enclosed, low maintenance rear garden consists mainly of three flagged sections - perfect for relaxation and entertainment - together with a small raised timber deck.
Property Location
Similar Properties
Semi-detached house For Sale Brighouse Semi-detached house For Sale HD6 Brighouse new homes for sale HD6 new homes for sale Flats for sale Brighouse Flats To Rent Brighouse Flats for sale HD6 Flats to Rent HD6 Brighouse estate agents HD6 estate agents



.png)









