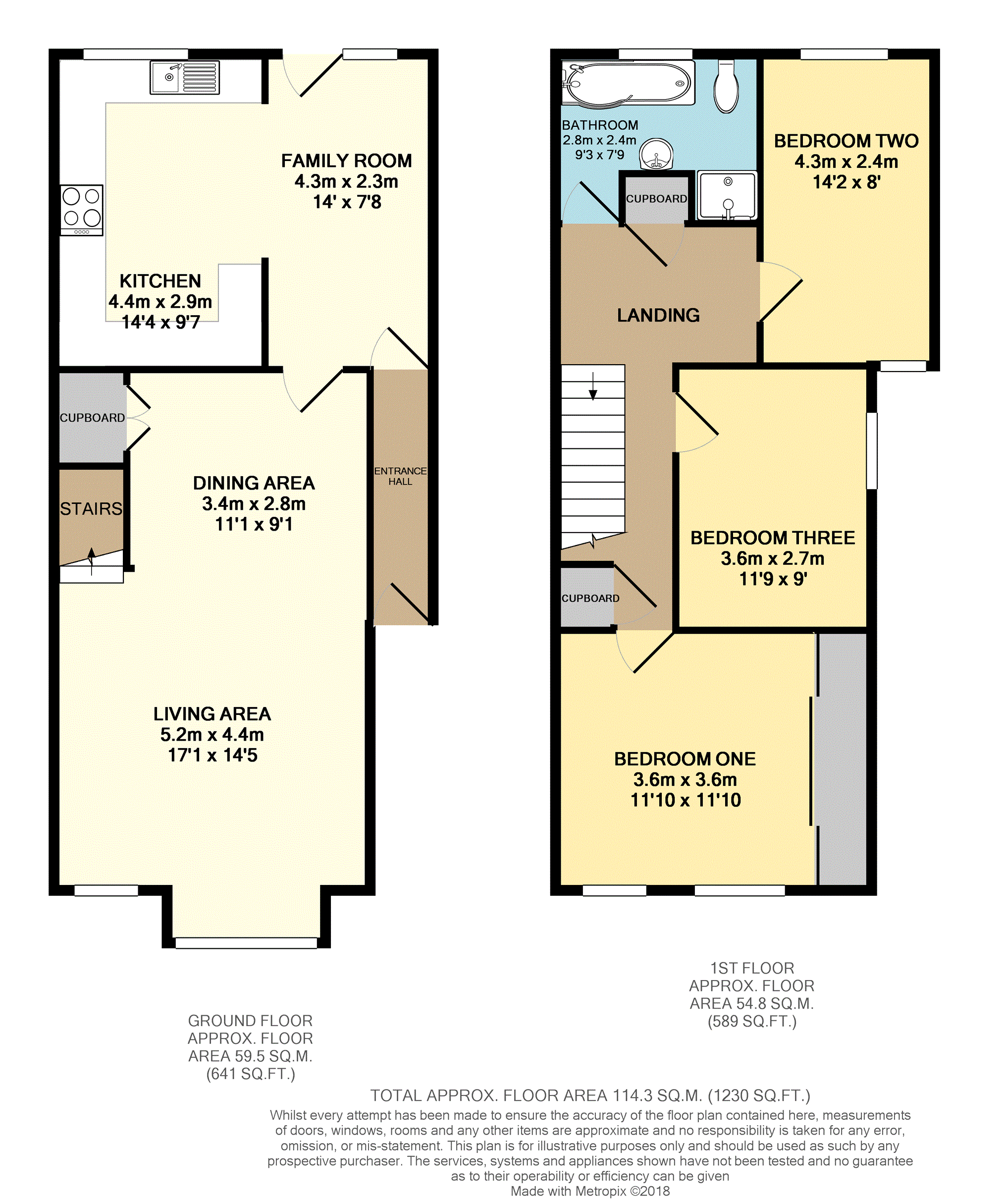3 Bedrooms Semi-detached house for sale in Brancaster Drive, Lincoln LN6 | £ 190,000
Overview
| Price: | £ 190,000 |
|---|---|
| Contract type: | For Sale |
| Type: | Semi-detached house |
| County: | Lincolnshire |
| Town: | Lincoln |
| Postcode: | LN6 |
| Address: | Brancaster Drive, Lincoln LN6 |
| Bathrooms: | 1 |
| Bedrooms: | 3 |
Property Description
A spacious extended bay fronted semi detached house located within a popular residential area close to excellent local amenities and schooling.
Having well presented living accommodation comprising, entrance hall, large open living / dining room, family room, kitchen, three double bedrooms and four piece bathroom.
Outside there is off road parking to the front and enclosed landscaped garden to the rear.
Further benefitting from uPVC double glazing and gas central heating.
Visit to arrange a viewing.
Entrance Hall
With uPVC entrance door to front and radiator
Family Room
14' x 7'8''
With uPVC double glazed window and door to rear aspect giving access into garden, radiator, archway to:-
Kitchen
14'4'' x 9'7''
With uPVC double glazed window to rear, fitted with a range of wall mounted cupboards, complimentary cupboards and drawers below with work surfaces over, space for gas cooker with tiled splashbacks, sink and drainer unit with mixer tap and tiled splash backs, plumbing for washing machine, cupboard housing central heating boiler, heated towel rail, tiled walls floor to ceiling, tiled flooring, breakfast bar, integrated dishwasher and integrated fridge freezer.
Living / Dining Room
Living Area
17'1'' x 14'5''
Dining Area
11'1'' x 9'1''
With uPVC double glazed walk-in bay window to front aspect, further uPVC double glazed window to front aspect, radiator, staircase rising to first floor and understairs storage cupboard.
Landing
Having airing cupboard, radiator and further storage cupboard over bulk head.
Bedroom One
11'10'' to wardrobes x 11'10''
With a range of built-in wardrobes, two uPVC double glazed windows to front aspect and radiator.
Bedroom Two
14'2'' x 8'
With uPVC double glazed windows to front and rear aspects and radiator.
Bedroom Three
11'9'' x 9'
With uPVC double glazed window to side aspect and radiator.
Bathroom
9'3'' x 7'9''
With uPVC double glazed window to rear, heated towel rail, 'p' shaped bath with curved shower screen and shower attachment over, low level W.C, shower cubicle and wash hand basin.
Outside
To the front of the property there is a sectional concrete driveway with walls outlining the perimeters and providing off-road parking for two vehicles. The rear of the property is of low maintenance and has a circular Italian sandstone patio seating area with steppingstones, loose gravel, feature pond timber shed, planting to the borders and bottom of the garden and fencing outlines the perimeters.
Property Location
Similar Properties
Semi-detached house For Sale Lincoln Semi-detached house For Sale LN6 Lincoln new homes for sale LN6 new homes for sale Flats for sale Lincoln Flats To Rent Lincoln Flats for sale LN6 Flats to Rent LN6 Lincoln estate agents LN6 estate agents



.png)











