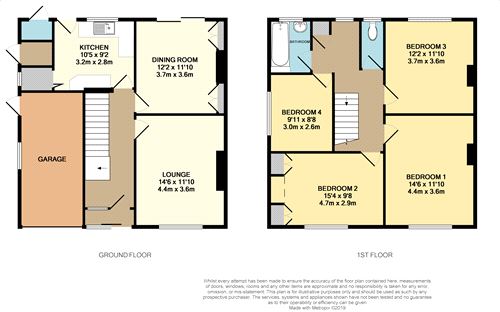4 Bedrooms Semi-detached house for sale in Brandreth Road, Penylan, Cardiff CF23 | £ 400,000
Overview
| Price: | £ 400,000 |
|---|---|
| Contract type: | For Sale |
| Type: | Semi-detached house |
| County: | Cardiff |
| Town: | Cardiff |
| Postcode: | CF23 |
| Address: | Brandreth Road, Penylan, Cardiff CF23 |
| Bathrooms: | 0 |
| Bedrooms: | 4 |
Property Description
**open house Saturday 26th January between 12pm-1pm**
price range: £400,000 - £420,000
A traditional 4-bedroomed semi-detached property in a popular position, just a short walk to Lady Mary shops and cut-through to Roath Park lake as well as bus links to the city centre, and within the school catchment for Lakeside Primary and Cardiff High School. Entrance porch, entrance hallway, lounge, dining room, kitchen with pantry, 4 good sized bedrooms, bathroom and separate WC. Mostly uPVC double glazed windows and doors, gas central heating and built-in bedroom wardrobes to bedroom 2. Outside is a small enclosed garden to the front, driveway, garage and an enclosed 80 ft west facing garden to the rear. EPC Rating: D
Ground Floor
Storm Porch
uPVC double glazed fixed window and sliding door with panel base, quarry floor tiling, original panel glazed door and side screens into the entrance hallway.
Entrance Hallway
16' 2" (4.93m) x 6' 5" (1.96m)
Half turning easy rising staircase to the first floor landing, double panel radiator, understairs recess, telephone points.
Lounge
14' 6" (4.42m) x 11' 10" (3.61m)
uPVC double glazed window overlooking the front garden, feature fireplace with timber surround with an inset coal effect electric fire on a marble style hearth (capped gas supply), double radiator
Dining Room
12' 2" (3.71m) x 11'10’ (3.61m)
uPVC double glazed sliding patio doors leading onto the large west facing rear garden, double radiator, wall mounted log effect electric fire, capped gas supply.
Kitchen
Overlooking the splendid west facing rear garden, light oak style kitchen appointed along three sides comprising of eye level units and base units with drawers and round nose worktops over, ceramic wall tiling to half height, inset stainless steel sink with contemporary mixer tap and drainer, space for cooker with cooker hood above, plumbing and space for washing machine, double radiator, tile effect cushion flooring, uPVC double glazed door giving access to the rear patio and garden beyond, bi-folding door into the pantry. Pantry: Opaque window to the side, further base units and eye level units.
First Floor Landing
A generous light central landing with window overlooking the rear garden with seated storage area, airing cupboard housing the gas central heating boiler with shelving and radiator, loft access with a fold-down loft ladder, insulated walls, boarded floor, low level door to the remaining space.
Bedroom 1
14' 6" (4.42m) x 11' 10" (3.61m)
Overlooking the front garden, panel radiator, wall light points
Bedroom 2
15' 4" (4.67m) x 9' 8" (2.95m)
Aspect to the front, radiator, built-in wardrobes comprising of two double wardrobes, dresser unit with overhead storage and bridging unit.
Bedroom 3
12' 2" (3.71m) x 11' 10" (3.61m)
A third double bedroom overlooking the 81ft west facing rear garden, radiator, wall light points.
Bedroom 4
9' 11" (3.02m) x 8' 8" (2.64m)
A generous fourth bedroom, aspect to the side, panel radiator
Bathroom
Avocado suite comprising of a twin-grip steel panel bath with shower mixer taps over and ceramic wall tiling and surrounds, pedestal wash hand basin, panel radiator, cushion flooring.
Separate WC
Opaque window to the rear, low level WC, wall tiling to half height, cushion flooring.
Front Garden
Enclosed with original red brick boundary wall with a central area laid to lawn with raised flower beds, a paved path and steps leading to the entrance door, gated side access to the rear garden, driveway leading to the garage with up-and-over door, high level ceiling with a mezzanine storage, power and lighting, window and door to the side giving access to the rear garden.
Rear Garden
81ft beautifully manicured west facing rear garden, a subtle two tiered garden laid to lawn with dry stone retaining wall, full width raised paved patio with steps and wrought iron balustrade, raised flower beds to one side, established plants, trees and shrubbery, greenhouse, timber garden shed with power points, outside garden store integrated to the property, lockable door to the cloakroom/low level WC, wall mounted ceramic wash-hand basin with a cold water feed and water heater
Viewers Material Information
1) Prospective viewers should view the Cardiff Adopted Local Development Plan 2006-2026 (ldp) and employ their own Professionals to make enquiries with Cardiff County Council Planning Department () before making any transactional decision.
2) Please note that if the property is currently within Cardiff High School catchment area, there is no guarantee that your child or children will be enrolled at Cardiff High School, if requests, for places become over subscribed. Any interested parties should make their own enquiries with Cardiff County Council Education Department before making a transactional decision.
Tenure: Freehold (Vendors Solicitor to confirm)
Council Tax Band: F (2019)
Property Location
Similar Properties
Semi-detached house For Sale Cardiff Semi-detached house For Sale CF23 Cardiff new homes for sale CF23 new homes for sale Flats for sale Cardiff Flats To Rent Cardiff Flats for sale CF23 Flats to Rent CF23 Cardiff estate agents CF23 estate agents



.png)











