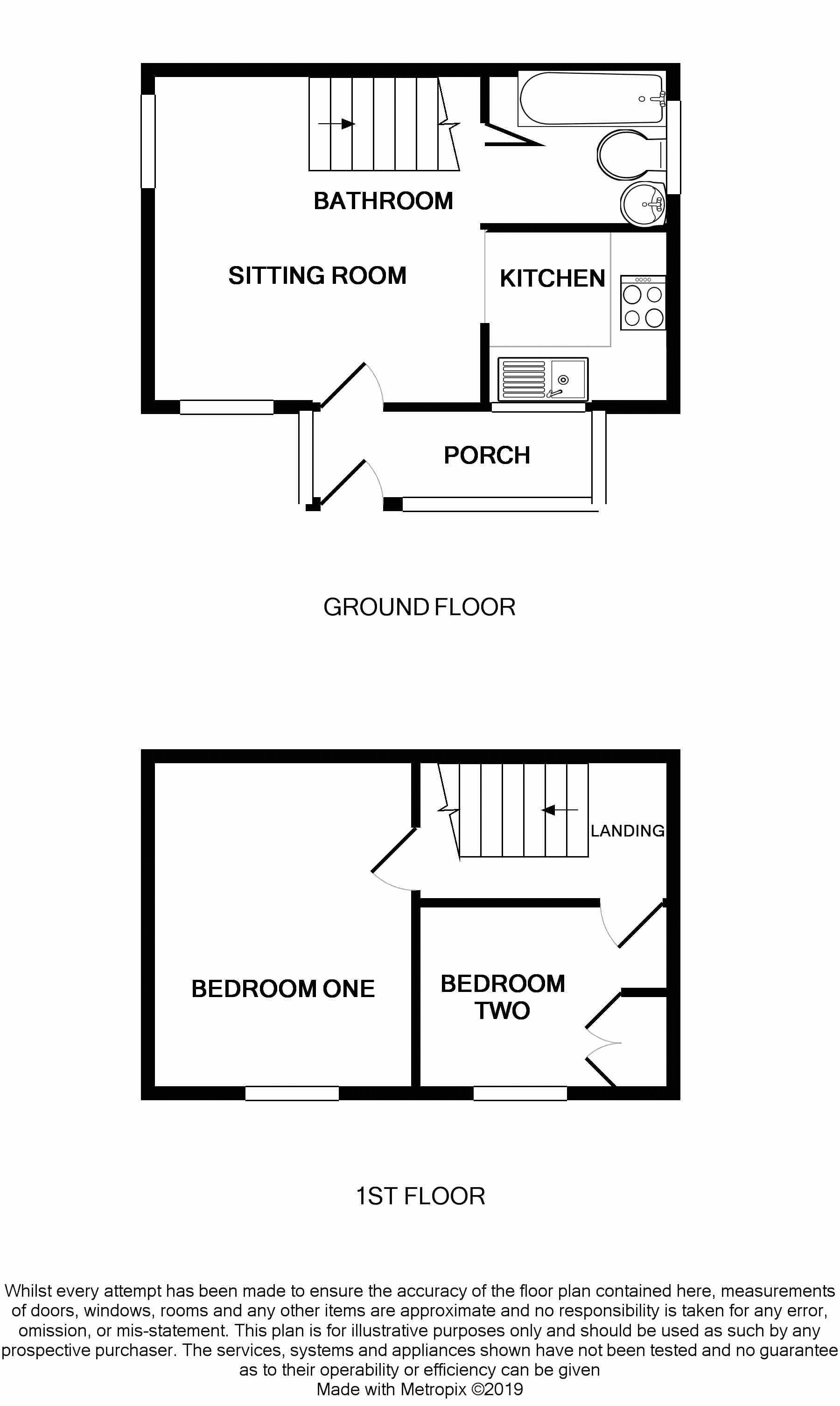2 Bedrooms Semi-detached house for sale in Brassington Street, Betley, Crewe CW3 | £ 160,000
Overview
| Price: | £ 160,000 |
|---|---|
| Contract type: | For Sale |
| Type: | Semi-detached house |
| County: | Cheshire |
| Town: | Crewe |
| Postcode: | CW3 |
| Address: | Brassington Street, Betley, Crewe CW3 |
| Bathrooms: | 1 |
| Bedrooms: | 2 |
Property Description
Cute, quaint and ready to move into! Offered with no chain this superb cottage in the sought after village of Betley has been lovingly refurbished to create a delightful home. Ideal for first time buyers, investors and those looking for a lock up and leave. The accommodation comprises, to the downstairs, entrance porch with plumbing for a washing machine, generous sitting room, well appointed kitchen and the bathroom. To the upstairs, is a spacious double bedroom and a good sized single bedroom. The property is approached via a gravelled driveway providing off road parking for two vehicles. There is a lawn laid to the front with hedging to one side and wall to the other. A path leads up to the front of the property. With borders well stocked with a selection of mature shrubs and plants. Also having a garden shed and space for bin storage.
Location
Betley is a bustling village with a thriving community spirit and active social events calendar. The village provides a range of local amenities including a primary school, nursery, church, doctors surgery, village shop, Post Office, and a number of public houses and restaurants including the Brunning and Price Hand & Trumpet and opposite the property is the Swan, a superb community pub.
The historic town of Nantwich is just under 10 miles away. Nantwich is renowned for its beautiful architecture and character. Nantwich offers a good selection of independent shops, eateries, restaurants and bars but also provides more extensive facilities including supermarkets and leisure centre. For more extensive facilities, Newcastle under Lyme is approximately 6 miles in distance.
For leisure, there is much to see and do in the area including Wychwood Golf Club providing pga European-tour standard golf course with wonderful views of the undulating Cheshire countryside.
The property has convenient access to the M6 motorway network and major road links. Crewe Station is within easy reach and provides regular services to Chester, Manchester, Birmingham and a direct rail service to London Euston.
Ground Floor
Porch (10' 3'' x 3' 3'' (3.13m x 1.00m))
A door with double glazed decorative panels gives access into the porch which is double glazed to the front and side elevations. With wall light, sockets and space and plumbing for a washing machine and tumble dryer. Having tiled flooring.
Sitting Room (11' 10'' x 11' 10'' (3.61m x 3.61m))
A spacious reception room having double glazed windows to front and side elevations. With exposed ceiling timbers, spotlights, radiator, two television points, Sky connection, sockets and laminate flooring. Stairs rise to the first floor.
Kitchen (6' 9'' x 5' 10'' (2.07m x 1.79m))
A well appointed kitchen with a range of matching wall, base and drawer units with worktop over incorporating a stainless steel sink and drainer. With an integrated Lamona oven with four ring electric hob and extractor hood over. There is space beneath the worktop for an under counter fridge freezer. Having a double glazed window to the front elevation, exposed ceiling timber, spotlights, tiled splashbacks, sockets and laminate flooring.
Bathroom (6' 7'' x 5' 5'' (2.00m x 1.65m))
A white suite comprising panel bath with electric Mira shower over, pedestal wash hand basin and WC. With frosted double glazed window to the side elevation, exposed ceiling timber, spotlight, heater, fully tiled walls and tiled flooring.
First Floor
First Floor Landing
Provides access to the bedrooms. With ceiling light, sockets and carpet. There is a cover/vent to the air purifier which is housed in the loft.
Bedroom One (11' 10'' x 9' 5'' (3.60m x 2.87m))
An excellent sized double bedroom with double glazed window to the front elevation, spotlights to the ceiling, radiator, television point, sockets and carpet.
Bedroom Two (9' 4'' x 6' 8'' (2.84m x 2.04m))
A good sized single bedroom with a double glazed window to the front elevation. With loft access hatch, spotlights, radiator, sockets and carpet. Access to the airing cupboard.
Exterior
The property is approached via a gravelled driveway providing off road parking for two vehicles. There is a lawn laid to the front with hedging to one side and wall to the other. A path leads up to the front of the property. With borders well stocked with a selection of mature shrubs and plants. Also having a garden shed and space for bin storage.
Tenure
Freehold.
Directions
From our Nantwich office head south on Love Lane and turn left onto Water-Lode/B5341. At the roundabout, take the second exit onto Station Road/A534. At the roundabout, take the second exit onto Hospital Street/A534 and at the next roundabout, take the second exit onto London Road/B5074. Follow A500 to A531 in Weston. At Meremoor Moss Roundabout, take the third exit onto A531. At the roundabout, take the first exit onto Newcastle Road/A531 then at the next roundabout, take the second exit and stay on Newcastle Road/A531 and continue for 2.0 miles. Turn left onto Brassington Street where the property can be found as indicated by our for sale board.
Property Location
Similar Properties
Semi-detached house For Sale Crewe Semi-detached house For Sale CW3 Crewe new homes for sale CW3 new homes for sale Flats for sale Crewe Flats To Rent Crewe Flats for sale CW3 Flats to Rent CW3 Crewe estate agents CW3 estate agents



.png)











