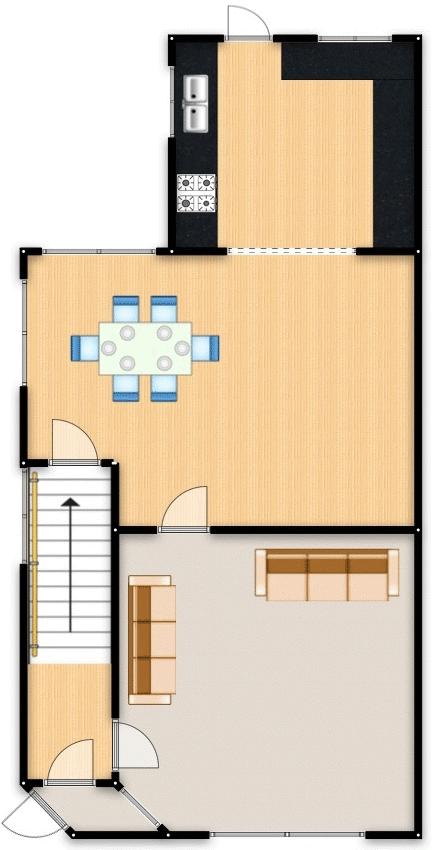2 Bedrooms Semi-detached house for sale in Breck Road, Eccles, Manchester M30 | £ 165,000
Overview
| Price: | £ 165,000 |
|---|---|
| Contract type: | For Sale |
| Type: | Semi-detached house |
| County: | Greater Manchester |
| Town: | Manchester |
| Postcode: | M30 |
| Address: | Breck Road, Eccles, Manchester M30 |
| Bathrooms: | 1 |
| Bedrooms: | 2 |
Property Description
** no chain ** Situated within the catchment area for st. Gilbert’s R.C and st. Patrick’s R.C is this extended two bedroom home! The property benefits from a re-wire within the last three years, modern fitted kitchen, stunning fitted bathroom, two reception rooms, off-road parking and A detached garage! To the ground floor there is an entrance porch, hall, bay-fronted lounge, spacious dining room and the modern fitted kitchen. To the first floor there is two double bedrooms and the stunning fitted bathroom. The property is gas central heated and double glazed throughout. Externally to the front there is off-road parking, whilst to the rear there is a low-maintenance garden and a detached garage. Also located close to Monton Village and excellent transport links. This would be perfect for first time buyers and small families alike. Call the office today on to arrange your viewing!
Entrance Hall
Door to front porch, ceiling light point, wall-mounted radiator and laminate flooring.
Lounge (12' 6'' x 11' 6'' (3.81m x 3.50m))
Double glazed window to the front, ceiling light point, wall-mounted radiator, gas fire and carpeted floors.
Dining Room (15' 0'' x 10' 0'' (4.57m x 3.05m))
Double glazed window to the side and rear, ceiling spot lights, wall-mounted radiator and lino flooring.
Kitchen (9' 6'' x 8' 6'' (2.89m x 2.59m))
Fitted with a range of wall and base units with complementary roll top work surfaces and integral stainless steel sink and drainer unit. Integrated four ring gas hob and oven. Space for fridge/freezer and washing machine. Double glazed window to the side and rear, uPVC door to the rear, ceiling spot lights, wall-mounted radiator, tiled splash-backs and lino flooring.
First Floor Landing
Double glazed window to the side, wall light point, carpeted floors and boarded loft access via loft hatch.
Bedroom One (12' 6'' x 11' 0'' (3.81m x 3.35m))
Double glazed bay window to the front, double glazed window to the front, ceiling spot lights, wall-mounted radiator, built-in wardrobes and carpeted floors.
Bedroom Two (10' 6'' x 9' 3'' (3.20m x 2.82m))
Double glazed window to the rear, ceiling spot lights, wall-mounted radiator and laminate flooring.
Bathroom (6' 6'' x 5' 6'' (1.98m x 1.68m))
Fitted with a three piece suite comprising of low level W.C, pedestal hand wash basin and bath with shower over. Double glazed window to the rear, ceiling spot lights and tiled floors.
Externally
To the front there is off-road parking whilst to the rear there is a low-maintenance garden and a detached garage.
Property Location
Similar Properties
Semi-detached house For Sale Manchester Semi-detached house For Sale M30 Manchester new homes for sale M30 new homes for sale Flats for sale Manchester Flats To Rent Manchester Flats for sale M30 Flats to Rent M30 Manchester estate agents M30 estate agents



.png)











