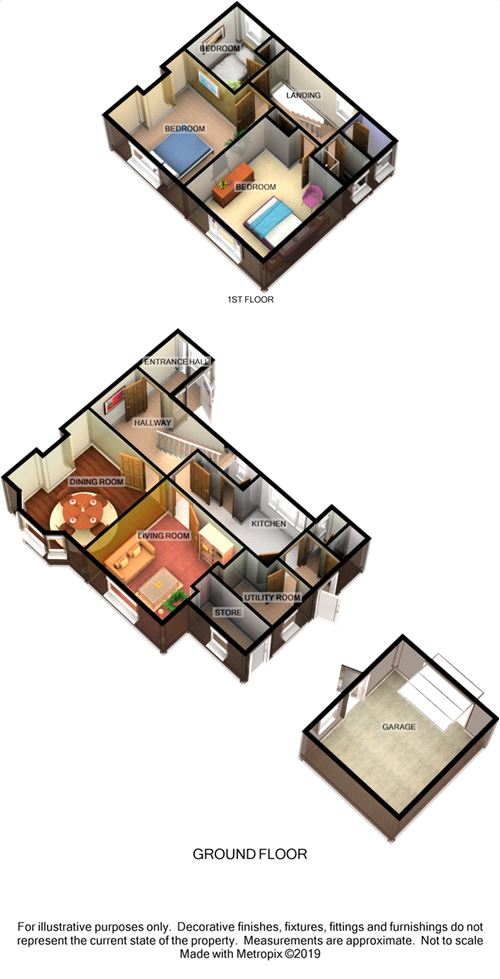3 Bedrooms Semi-detached house for sale in Bredbury Green, Romiley, Stockport, Cheshire SK6 | £ 235,000
Overview
| Price: | £ 235,000 |
|---|---|
| Contract type: | For Sale |
| Type: | Semi-detached house |
| County: | Greater Manchester |
| Town: | Stockport |
| Postcode: | SK6 |
| Address: | Bredbury Green, Romiley, Stockport, Cheshire SK6 |
| Bathrooms: | 0 |
| Bedrooms: | 3 |
Property Description
Key features:
- Three Bedroomed, Well Presented
- Extended Semi Detached House
- GCH & Double Glazed
- Two Reception Rooms
- Fitted Kitchen, Utility Room & Storage
- Well Tended Gardens to Front, Side & Rear
- Driveway Parking for Minimum Two Vehicles
- Detached Garage
Main Description
Harvey Scott are pleased to bring to the market this well maintained and well presented three bedroomed semi detached house located in the sought after area of Bredbury Green. The property in brief comprises of entrance porch, hallway, leading off to reception room one, reception room two, fitted kitchen with access to utility area and storage area giving access to the side elevation. To the first floor there are three bedrooms and a fitted shower room. The property benefits from gas central heating as well as being fully double glazed. The property benefits from well tended gardens to the rear with resin patio area and driveway parking and garage to the front elevation. Viewing is highly recommended to appreciate this property.
Ground Floor
Entrance Porch
uPVC windows to side, power point, leading to hallway.
Hallway
Staircase to first floor, gas central heating radiator, centre ceiling light, leading off to downstairs accommodation.
Reception Room Two
12' 3" x 11' (3.73m x 3.35m) uPVC bay window to rear elevation, gas central heating radiator, centre ceiling light, electric fire.
Reception Room One
14' 2" x 12' 9" (4.32m x 3.89m) uPVC window to rear elevation, gas central heating radiator, centre ceiling light, gas fire.
Kitchen
14' 2" x 6' 3" (4.32m x 1.91m) uPVC window to side elevation. Fitted with a range of wall and base units, post form laminate worktops, splash back tiling, inset sink, space for cooker, storage cupboard, access to utility room.
Utility Area
6' 7" x 7' 8" (2.01m x 2.34m) uPVC window to side elevation, gas central heating radiator, fitted with a range of base units, plumbed for washer/dryer, wall mounted boiler, access to side elevation.
Downstairs WC
uPVC window to side elevation, low level WC, centre ceiling light.
Storage Cupboard
5' 11" x 4' 8" (1.80m x 1.42m)
First Floor
Landing
uPVC window to side elevation, loft access, leading off to bedroom one, two, three and shower room.
Bedroom One
10' 7" x 12' 9" (3.23m x 3.89m) uPVC window to rear elevation, gas central heating radiator, centre ceiling light.
Bedroom Two
12' 2" x 12' 2" (3.71m x 3.71m) uPVC window, gas central heating radiator, centre ceiling light.
Bedroom Three
9' 5" x 7' 5" (2.87m x 2.26m) uPVC window to front elevation, gas central heating radiator, centre ceiling light.
Shower Room
uPVC window. Fitted with a two piece suite in white comprising of wash hand basin, walk-in electric shower, fully tiled walls, gas central heating radiator.
WC
uPVC window, low level WC.
External
Front
Set behind stone wall with access to resin driveway for a minimum two/three vehicles, access to detached garage, front lawn with shrubberies.
Garage
Up and over door.
Rear Garden
Resin patio area leading off to lawn enclosed with wood panel fencing and hedgerow.
Rear Elevation
Property Location
Similar Properties
Semi-detached house For Sale Stockport Semi-detached house For Sale SK6 Stockport new homes for sale SK6 new homes for sale Flats for sale Stockport Flats To Rent Stockport Flats for sale SK6 Flats to Rent SK6 Stockport estate agents SK6 estate agents



.png)











