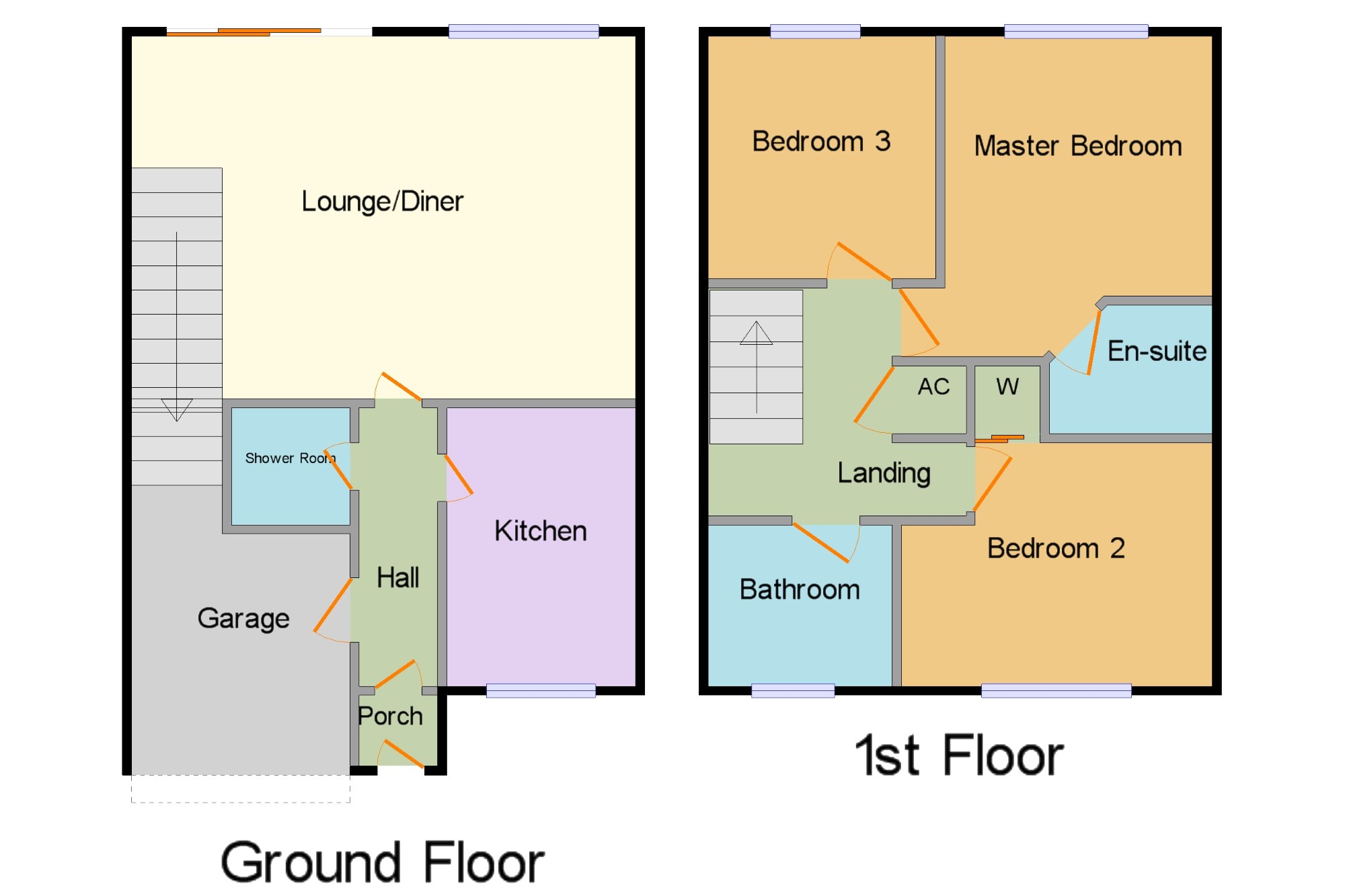3 Bedrooms Semi-detached house for sale in Breeden Drive, Curdworth, Sutton Coldfield, . B76 | £ 260,000
Overview
| Price: | £ 260,000 |
|---|---|
| Contract type: | For Sale |
| Type: | Semi-detached house |
| County: | West Midlands |
| Town: | Sutton Coldfield |
| Postcode: | B76 |
| Address: | Breeden Drive, Curdworth, Sutton Coldfield, . B76 |
| Bathrooms: | 1 |
| Bedrooms: | 3 |
Property Description
Bairstow eves are pleased to offer this semi-detached house situated in Breeden Drive, Curdworth, Sutton Coldfield. The property benefits from gas central heating and double glazing and in brief the accommodation comprises entrance porch and hallway, lounge, kitchen, ground floor shower room, three bedrooms (master with en-suite) and bathroom. Externally the property benefits from a driveway to the front providing off road parking and access to the remainder of the garage (some garage taken up by ground floor shower room). The rear garden is enclosed with patio. No chain
Semi-Detached House
Lounge
Kitchen
Three Bedrooms
Ground Floor Shower Room
En-Suite
Garage/Storage
Rear Garden
Porch x . Door to the hallway.
Hallway x . Radiator, door to the garage and doors to the following rooms.
Lounge/Diner18'8" x 12'10" (5.7m x 3.91m). Double glazed window to the rear, double glazed sliding door to the rear, radiator and stairs to the first floor.
Kitchen11'10" x 7'7" (3.6m x 2.31m). Tiled flooring, double glazed window to the front, a range of wall and base units with space for cooker, space for slim line dishwasher, work surfaces with stainless steel sink, drainer and mixer tap over, radiator, space for fridge.
Ground Floor Shower Room x . Shower cubicle with shower over, wash hand basin, low level WC and radiator.
Stairs To The First Floor x . Hatch to loft storage and airing cupboard housing gas central heating boiler.
Master Bedroom12'10" x 10'6" (3.91m x 3.2m). Measurements include en-suite. Double glazed window to the rear, radiator, built in mirrored wardrobes.
En-Suite x . Wash hand basin, low level WC, shower cubicle with electric shower over, double glazed obscure window to the side and radiator.
Bedroom 210'6" x 9'10" (3.2m x 3m). Radiator and double glazed window to the front.
Bedroom 39'10" x 8'2" (3m x 2.5m). Radiator, double glazed window to the rear and radiator.
Bathroom x . Double glazed obscure window to the front, low level WC, bidet, wash hand basin, tiled walls.
Garage11'6" x 7'7" (3.5m x 2.31m). Some garage space taken up by the ground floor shower room. Up and over door and lighting.
Outside x . To the front there is a driveway providing ample off road parking and access to the garage. The rear garden is enclosed with patio.
Property Location
Similar Properties
Semi-detached house For Sale Sutton Coldfield Semi-detached house For Sale B76 Sutton Coldfield new homes for sale B76 new homes for sale Flats for sale Sutton Coldfield Flats To Rent Sutton Coldfield Flats for sale B76 Flats to Rent B76 Sutton Coldfield estate agents B76 estate agents



.png)











