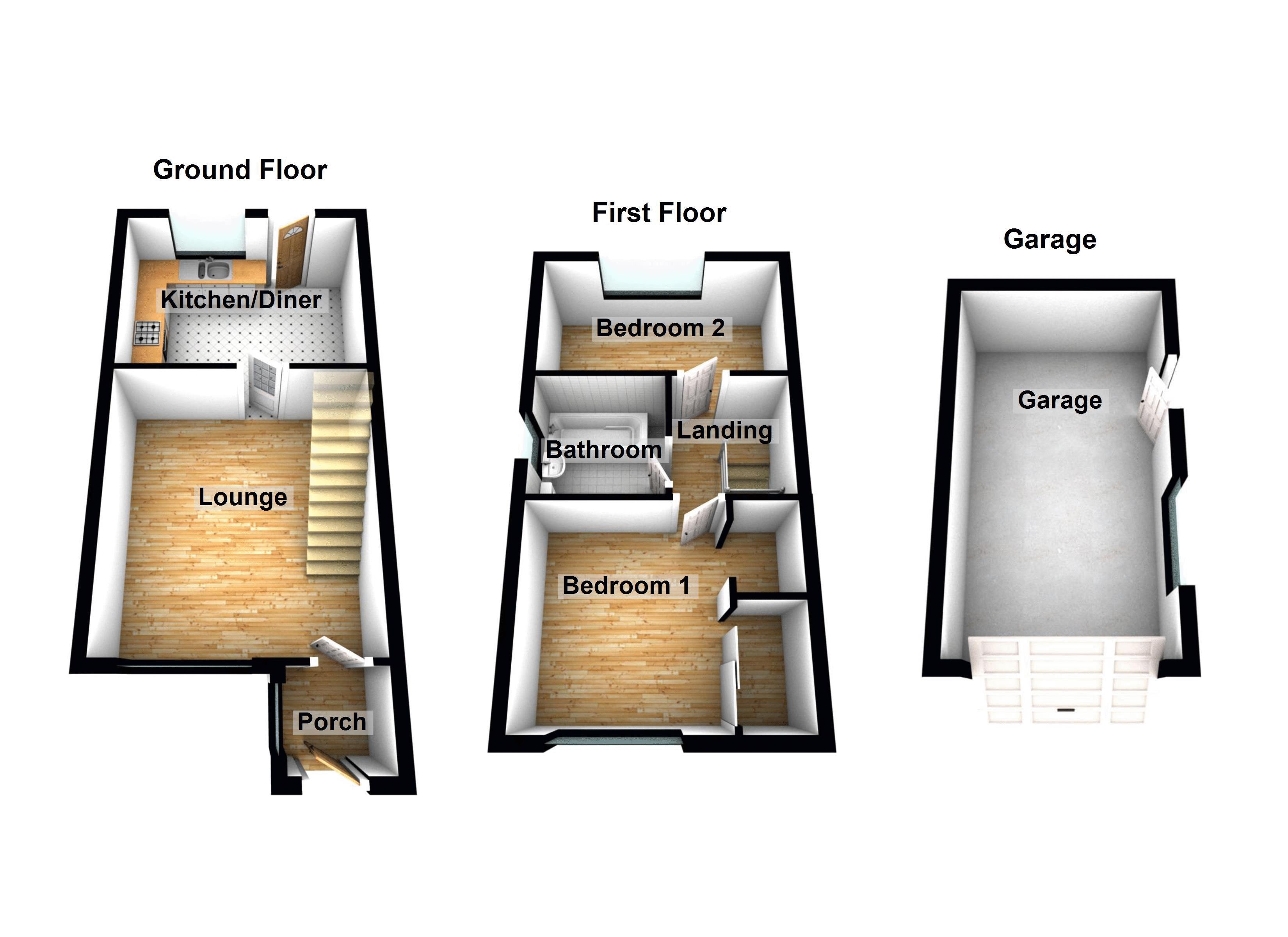2 Bedrooms Semi-detached house for sale in Brent Moor Road, Bramhall, Stockport SK7 | £ 225,000
Overview
| Price: | £ 225,000 |
|---|---|
| Contract type: | For Sale |
| Type: | Semi-detached house |
| County: | Greater Manchester |
| Town: | Stockport |
| Postcode: | SK7 |
| Address: | Brent Moor Road, Bramhall, Stockport SK7 |
| Bathrooms: | 1 |
| Bedrooms: | 2 |
Property Description
A desirable semi detached house situated on a sought after plot in a quiet cul-de-sac location on the edge of the ever popular New House Farm Estate. Early viewing is advised as properties in this location don't stay on the market for long. Convenient access to both Hazel Grove and Bramhall Village offering a range of amenities, restaurants and bars along with transport networks including train stations. The house offers well presented accommodation comprising entrance porch, lounge kitchen/diner, two double bedrooms and a bathroom. Majority double glazed and gas central heating. Externally the property boasts south facing rear garden, detached brick built garage and drive providing off road parking. Be in within 6 weeks subject to legal work - No chain!
Front
Lawn front garden with decorative shrubs. Paved drive, access to detached garage and rear garden.
Entrance Porch
Part glazed wood door, window to the side and wood effect laminate flooring.
Lounge (13' 11'' x 12' 8'' (4.24m x 3.86m))
Secondary glazed window to the front, radiator and wood effect laminate flooring. Stairs to first floor.
Kitchen/Diner (12' 8'' x 9' 4'' (3.86m x 2.85m))
Fitted with wall cupboards, base units and drawers with concealed lighting. Work surface housing one and a half bowl sink unit and drainer with mixer tap, tiled splashback and tiled flooring. Fitted double oven, four ring hob with stainless steel canopy extractor fan, dishwasher and space for fridge/freezer. Dining space. Double glazed window to the rear, radiator andUPVC door leading out to the rear garden.
Landing
Loft access.
Bedroom One (10' 1'' x 9' 3'' (3.07m x 2.83m))
Double glazed window to the front, radiator, useful storage cupboard and fitted wardrobes with sliding mirrored fronts.
Bedroom Two (12' 8'' x 6' 9'' (3.85m x 2.07m))
Double glazed window to the rear and radiator.
Bathroom
Fitted with white suite comprising WC, pedestal wash hand basin and bath with overhead shower and glass screen. Fully tiled, tiled effect flooring, chrome heated towel rail and obscure double glazed window to the side
Detached Garage
Up and over door to the front. Door to side, window and electricity.
Rear Garden
Mainly laid to lawn with paved patio. Cold water tap.
Property Location
Similar Properties
Semi-detached house For Sale Stockport Semi-detached house For Sale SK7 Stockport new homes for sale SK7 new homes for sale Flats for sale Stockport Flats To Rent Stockport Flats for sale SK7 Flats to Rent SK7 Stockport estate agents SK7 estate agents



.png)











