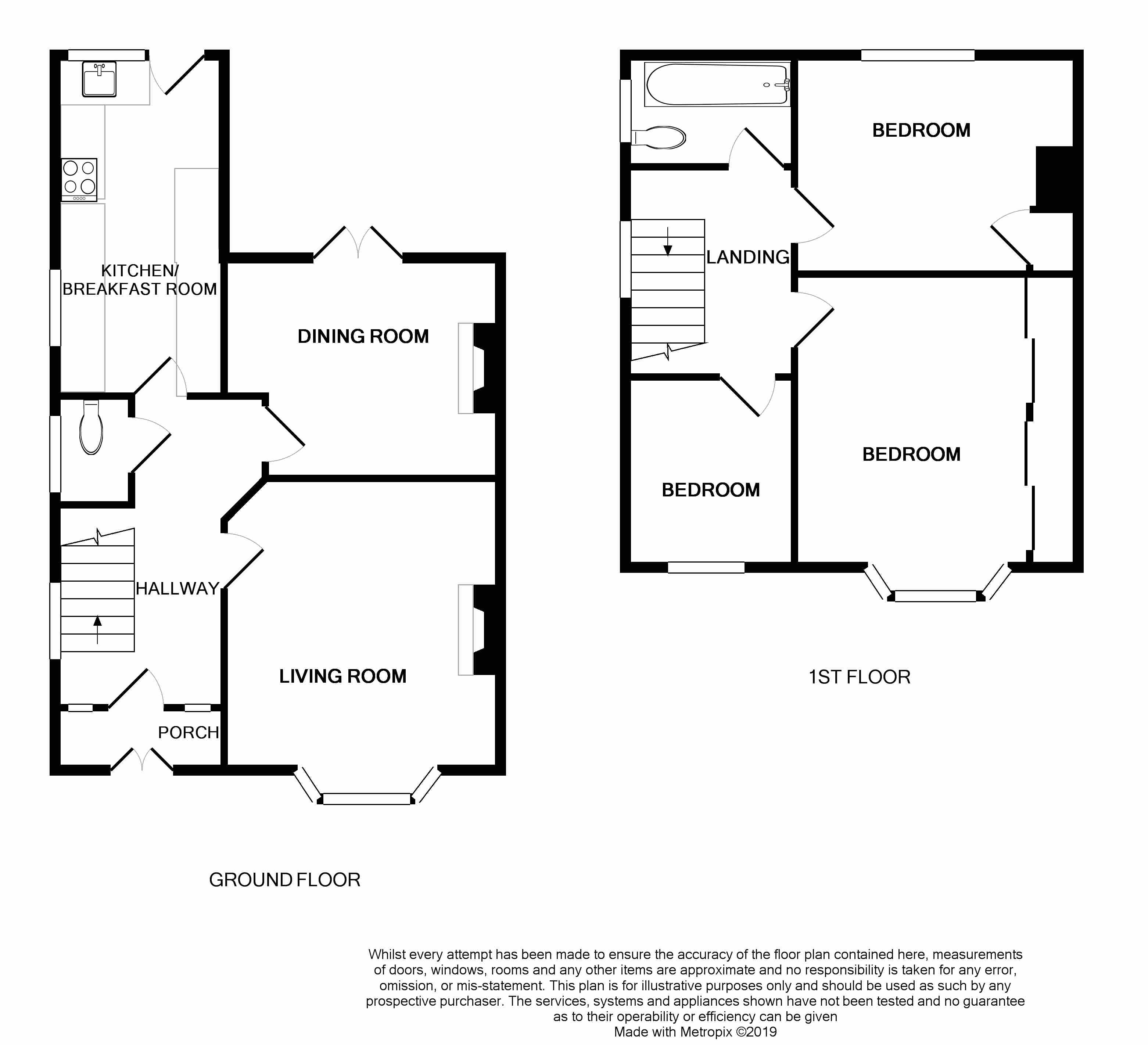3 Bedrooms Semi-detached house for sale in Brent Road, East Brent, Highbridge TA9 | £ 310,000
Overview
| Price: | £ 310,000 |
|---|---|
| Contract type: | For Sale |
| Type: | Semi-detached house |
| County: | Somerset |
| Town: | Highbridge |
| Postcode: | TA9 |
| Address: | Brent Road, East Brent, Highbridge TA9 |
| Bathrooms: | 1 |
| Bedrooms: | 3 |
Property Description
Location: This property is located on East Brent which is the outskirts of Brent Knoll which is a 137-metre-high hill on the Somerset Levels. It is located roughly halfway between Weston-super-Mare and Bridgwater, 2.5 miles from the Bristol Channel coast at Burnham-on-Sea. This desirable village benefits local amenities such as a village shop with post office, a village pub and school facilities.
Details: The property is accessed via a front driveway leading to front porch, uPVC door and tiled floor to: Wooden inner door leading into entrance hall: Access to ground floor accommodation with stairs to first floor landing, under stairs storage cupboard. Oak flooring throughout. Door to Lounge: A beautifully finished room with a modern log burner and front facing bay window with fitted blinds, oak flooring throughout. Dining room: This rear facing dining room with double doors leading out to the decking is light and finished to a high standard, oak flooring throughout. Kitchen: A modern fitted kitchen with wall and base units and granite work surface, built-in double oven, door housing the boiler and space for appliances, uPVC double glazed door to garden, uPVC double glazed window to side aspect and oak flooring throughout. Cloak Room: Under stairs WC with low level hand flush, wash hand basin and side facing uPVC double glazed window.
Stairs to first floor landing, uPVC double glazed window to side aspect, loft hatch to ceiling and carpeted throughout. Doors leading to:
Bathroom: A beautifully presented modern bathroom with a three piece suite comprising: A low level hand flush wc, wash hand basin and bath with shower over, tiled splash back and heated towel rail, spot lights to ceiling. UPVC obscured double glazed window and tiled flooring.
Bedroom One: A front facing double with uPVC double glazed bay window and fitted wardrobes with mirrored doors, carpeted throughout.
Bedroom Two: A rear facing double with uPVC double glazed window, storage cupboard and carpeted throughout.
Bedroom Three: A front facing single bedroom with uPVC double glazed window, carpeted throughout.
Outside: This beautiful well maintained garden is mostly laid to lawn with a flowing flower boarder and selection of fruit trees and shrubs, patio seating areas and useful work shop to the rear of the garden and a shed. To the front is mostly laid for parking with a hedge border and area laid to gravel.
Utilities: Gas central heating throughout, mains water and mains electric, mains drainage.
Approximate Measurements:
Lounge: 3.65m x 3.77m
Dining Room: 3.08m x 3.60m
Kitchen: 2.41m x 4.83m
Bathroom: 1.79m x 2.06m
Bedroom One: 4.51m x 2.72m
Bedroom Two: 3.38m x 3.08m
Bedroom Three: 2.22m x 2.60m
Property Location
Similar Properties
Semi-detached house For Sale Highbridge Semi-detached house For Sale TA9 Highbridge new homes for sale TA9 new homes for sale Flats for sale Highbridge Flats To Rent Highbridge Flats for sale TA9 Flats to Rent TA9 Highbridge estate agents TA9 estate agents



.png)





