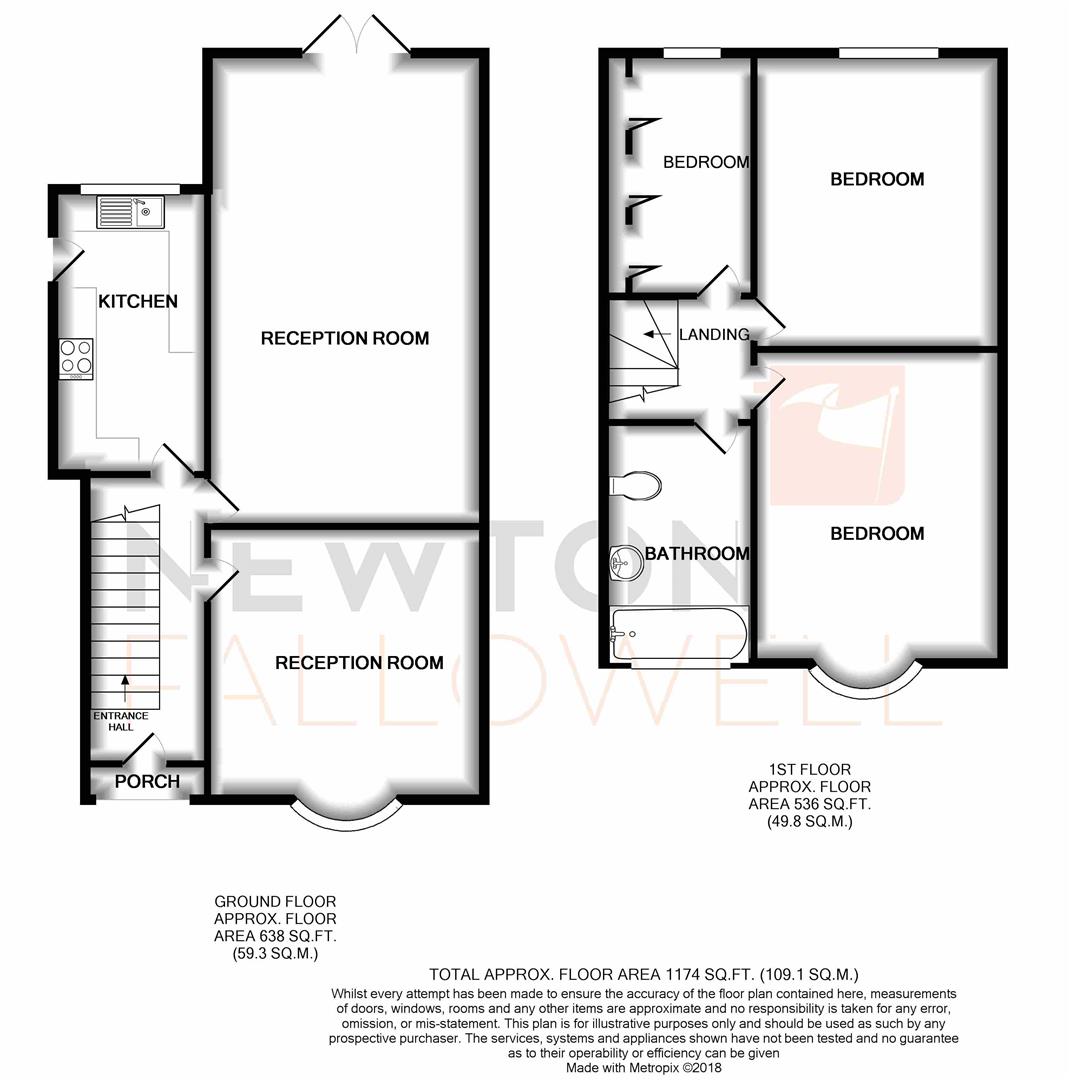3 Bedrooms Semi-detached house for sale in Bretby Lane, Bretby, Burton-On-Trent DE15 | £ 255,000
Overview
| Price: | £ 255,000 |
|---|---|
| Contract type: | For Sale |
| Type: | Semi-detached house |
| County: | Staffordshire |
| Town: | Burton-on-Trent |
| Postcode: | DE15 |
| Address: | Bretby Lane, Bretby, Burton-On-Trent DE15 |
| Bathrooms: | 1 |
| Bedrooms: | 3 |
Property Description
*** Fabulous Semi With Magnificent Views *** Newton Fallowell are pleased to be able to offer for sale this really lovely well presented extended three bedroomed semi detached home which occupies a popular location close to amenities and facilities. With magnificent views over the Trent Valley the home in brief comprises: - entrance hall, bay windowed front sitting room, stunning extended rear sitting room, fully fitted kitchen, on the first floor a landing leads to three good sized bedrooms and modern bathroom. Outside to the front is a sweeping driveway providing extensive parking and leading to a detached garage and workshop beyond. To the rear are well tended landscaped gardens.
Accommodation In Detail
Dressed Brick Arched Entrance
Having quarry tiled floor and stained glazed entrance door with obscure double glazed lights to either side and over leading to
Impressive Entrance Hall (3.99m x 1.85m (13'1" x 6'1"))
Having quality fitted laminate flooring, one central heating radiator, fitted smoke alarm, staircase rising to first floor and useful understairs storage cupboard with Upvc double glazed window to side elevation.
Front Sitting Room (3.71m x 3.71m extending to 4.50m into bay (12'2" x)
Having Upvc double glazed walk-in bay window to front elevation with leaded stain glazed top lights, feature marble fire surround with matching hearth and underdrawn Baxi open fire, one central heating radiator, fitted wall light points and coving to ceiling.
Rear Reception Room (6.81m x 3.71m (22'4" x 12'2"))
Having feature period style fireplace with burnished cast iron inset and open grate fire with tiled reliefs to either side all surmounted on a black tiled hearth, two central heating radiators, fitted wall light points, coving to ceiling and sliding Upvc double glazed patio doors opening out onto the rear patio
Kitchen (4.19m x 2.59m (13'9" x 8'6"))
Having a good range of cream fronted base and eye level units with solid maple working surfaces, four ring gas hob, Samsung oven, enamel Belfast sink with swan neck mixer taps over, ceramic tiling to floor, one central heating radiator, fitted breakfast bar, low intensity spotlights to ceiling, Upvc double glazed window providing phenomenal views over the Trent Valley, half double glazed door to side elevation and plumbing for automatic washing machine.
On The First Floor
Landing
Having access to loft space, fitted smoke alarm and Upvc double glazed window to side elevation.
Bedroom One (3.10m excluding wardrobe recess x 3.68m extending)
Having Upvc double glazed walk-in bay window to front elevation, one semi circular central heating radiator and fitted picture rail and a lovely bank of sliding mirror fronted wardrobes.
Bedroom Two (3.71m x 3.73m (12'2" x 12'3"))
Having one central heating radiator, low intensity spotlights to ceiling, range of fitted shelving and Upvc double glazed window providing stunning views over open fields.
Bedroom Three (2.44m x 2.62m (8' x 8'7"))
Having Upvc double glazed window to rear elevation, one central heating radiator and range of three double built-in wardrobes.
Bathroom
Having three piece white suite comprising panelled bath with fitted electric shower over, pedestal wash hand basin, low level wc, obscure Upvc double glazed window to front elevation, fitted extractor vent, spotlights to ceiling, fitted shaver point, one central heating radiator, ceramic tiling to floor and full tiling complement to walls.
Outside
To the front of the home is a double width tarmacadam driveway providing parking for numerous vehicles and leading to a large detached brick built garage. To the front also is a mainly lawned fore garden set behind a Hawthorn hedgerow, the front garden has a range of mature shrubs and an extensive lawned area. To the rear is a really lovely open garden featuring a large flagged patio area which in turn leads onto a good sized shaped lawn with adjacent mainly evergreen shrubbed borders. There is a large timber workshop and further gravelled seating area, beyond which lies a large further area set to a vegetable garden.
Brick Built Garage
Having double doors, Upvc double glazed side window, electric light and power.
Directional Note
From the Burton upon Trent town centre proceed over the Trent Bridge (A511) and proceed along Ashby Road. Proceed straight ahead at the traffic island adjacent to the Texaco garage and take the second left into Bretby Lane. At the subsequent island take the third exit (continuation of Bretby Lane) whereupon the property will be found on the left hand side.
Services
All mains are believed to be connected.
Measurement
Note - the approximate room sizes are quoted in imperial. The metric equivalent is included in brackets.
Tenure
Freehold - with vacant possession upon completion. Newton Fallowell recommend that purchasers satisfy themselves as to the tenure of the property and we would recommend that they consult a legal representative such as a Solicitor appointed in their purchase.
Note
The services, systems and appliances listed in this specification have not been tested by Newton Fallowell and no guarantee as to their operating ability or their efficiency can be given.
Property Location
Similar Properties
Semi-detached house For Sale Burton-on-Trent Semi-detached house For Sale DE15 Burton-on-Trent new homes for sale DE15 new homes for sale Flats for sale Burton-on-Trent Flats To Rent Burton-on-Trent Flats for sale DE15 Flats to Rent DE15 Burton-on-Trent estate agents DE15 estate agents



.png)











