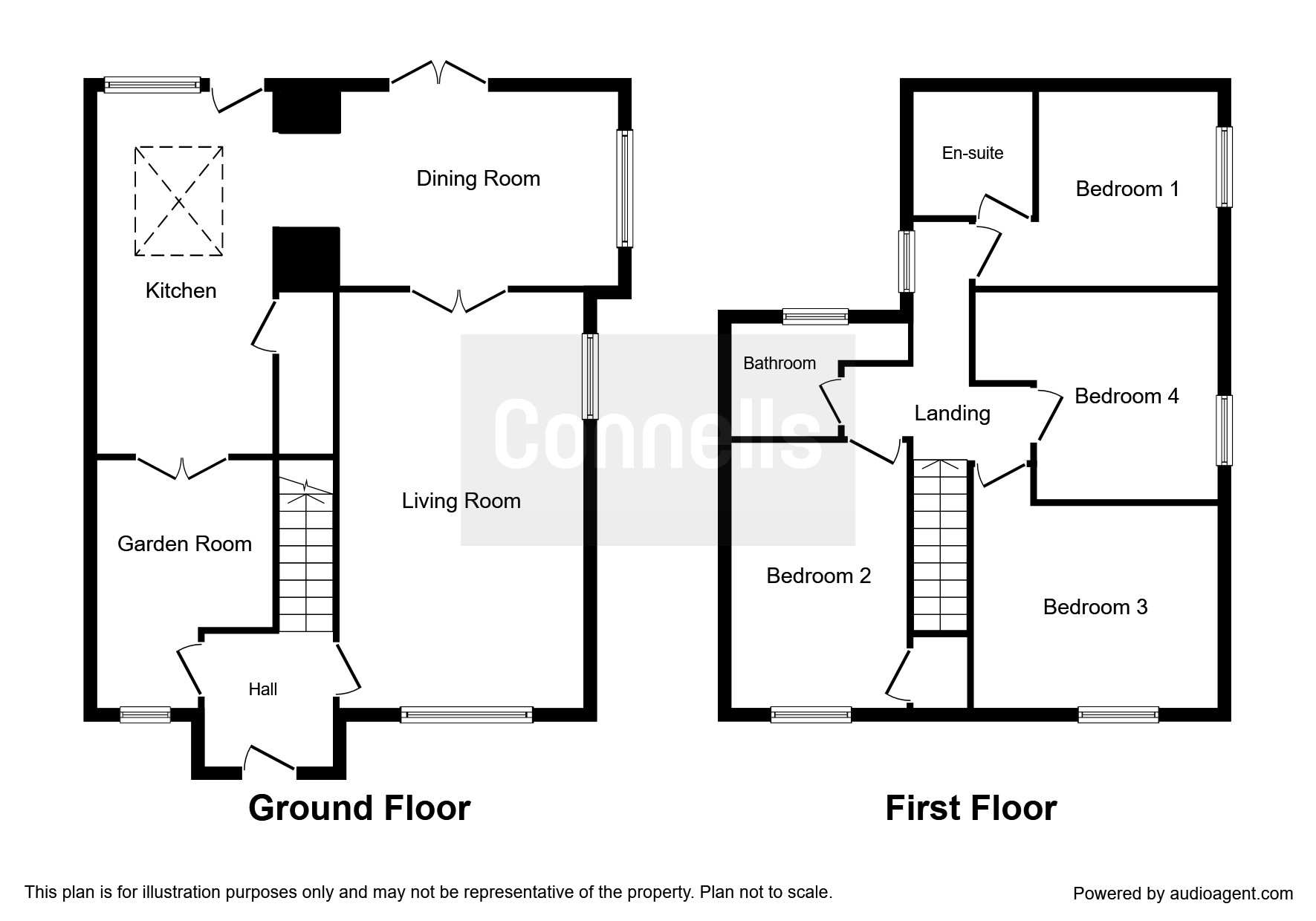4 Bedrooms Semi-detached house for sale in Brewster Cottages, Doddington, Sittingbourne ME9 | £ 450,000
Overview
| Price: | £ 450,000 |
|---|---|
| Contract type: | For Sale |
| Type: | Semi-detached house |
| County: | Kent |
| Town: | Sittingbourne |
| Postcode: | ME9 |
| Address: | Brewster Cottages, Doddington, Sittingbourne ME9 |
| Bathrooms: | 2 |
| Bedrooms: | 4 |
Property Description
Summary
A charming 4 bedroom semi-detached character cottage in a delightful village setting with country views.
Description
This is one of a pretty pair of cottages in a pleasant rural setting surrounded by fields. The current owners have made this a lovely family home for the last 12 years. The property has been improved and extended to a high standard and offers spacious accommodation whilst still retaining the charm of a country cottage. Downstairs, there is a spacious entrance hall, extended kitchen/breakfast room with a large larder cupboard which the owners have advised us has plumbing for a WC, dining room plus 2 further reception rooms. Upstairs are 4 bedrooms with a en suite to the master in addition to a family bathroom. Outside, the gardens are arranged to 3 sides, a private courtyard leads off the kitchen, with a small lawn and planted garden to the side. This leads to a large expanse of lawn to the front with a variety of established planting, trees and hedging. There are also double gates to the front with a hardstanding area which could provide off-road parking. The property is accessed via a lane from Chequers Hill road.
Accommodation
Entrance Hall
Glazed triple stain glass door to front. Radiator. Parquet flooring.
Lounge 11' 11" x 20' 3" ( 3.63m x 6.17m )
Windows to front and side overlooking the garden and farmland. Solid fuel woodburner.
Dining Room 9' 6" x 11' 8" ( 2.90m x 3.56m )
Windows to front and side. French door to side courtyard, Radiator.
Kitchen 13' max x 17' 5" ( 3.96m max x 5.31m )
Windows to rear. Modern, contemporary fitted kitchen with wall & base units. Walk-in pantry and storage. Breakfast bar. Sink/drainer. Electric oven and gas hob, cooker-hood. Block-effect work-surfaces. Imola ceramic on tiled floor. Partial glass roof. Door to garden.
Garden/study Room 8' 6" x 11' 9" ( 2.59m x 3.58m )
Window to front. Radiator. Television point.
Master Bedroom 10' 6" x 9' 9" ( 3.20m x 2.97m )
Window to front overlooking farmland. Radiator. Door to:
En Suite
Frosted window. Suite of: WC, pedestal washbasin and large walk-in corner shower cubicle. Fully tiled. Chrome towel rail.
Bedroom 2 14' 2" x 8' 8" ( 4.32m x 2.64m )
Window overlooking garden. Exposed floorboards. Built in cupboard. Radiator.
Bedroom 3 12' x 10' max ( 3.66m x 3.05m max )
Window overlooking garden. Built in cupboard. Radiator.
Bedroom 4 9' 11" x 8' 8" ( 3.02m x 2.64m )
Window overlooking farmland. Exposed floorboards. Airing cupboard and built in cupboard housing hot water cylinder.
Bathroom
Frosted window. Suite of: WC, washbasin in vanity unit and bath with shower over. Chrome towel rail. Extractor fan. Fully tiled.
Outside
There is a good size garden to the front which is fully enclosed with established planting and shrub borders. There are double gates to the rear part of the garden with a useful hardstanding area. There is also a private courtyard garden leading from the dining room. Both have lovely rural aspects.
1. Money laundering regulations - Intending purchasers will be asked to produce identification documentation at a later stage and we would ask for your co-operation in order that there will be no delay in agreeing the sale.
2: These particulars do not constitute part or all of an offer or contract.
3: The measurements indicated are supplied for guidance only and as such must be considered incorrect.
4: Potential buyers are advised to recheck the measurements before committing to any expense.
5: Connells has not tested any apparatus, equipment, fixtures, fittings or services and it is the buyers interests to check the working condition of any appliances.
6: Connells has not sought to verify the legal title of the property and the buyers must obtain verification from their solicitor.
Property Location
Similar Properties
Semi-detached house For Sale Sittingbourne Semi-detached house For Sale ME9 Sittingbourne new homes for sale ME9 new homes for sale Flats for sale Sittingbourne Flats To Rent Sittingbourne Flats for sale ME9 Flats to Rent ME9 Sittingbourne estate agents ME9 estate agents



.png)











