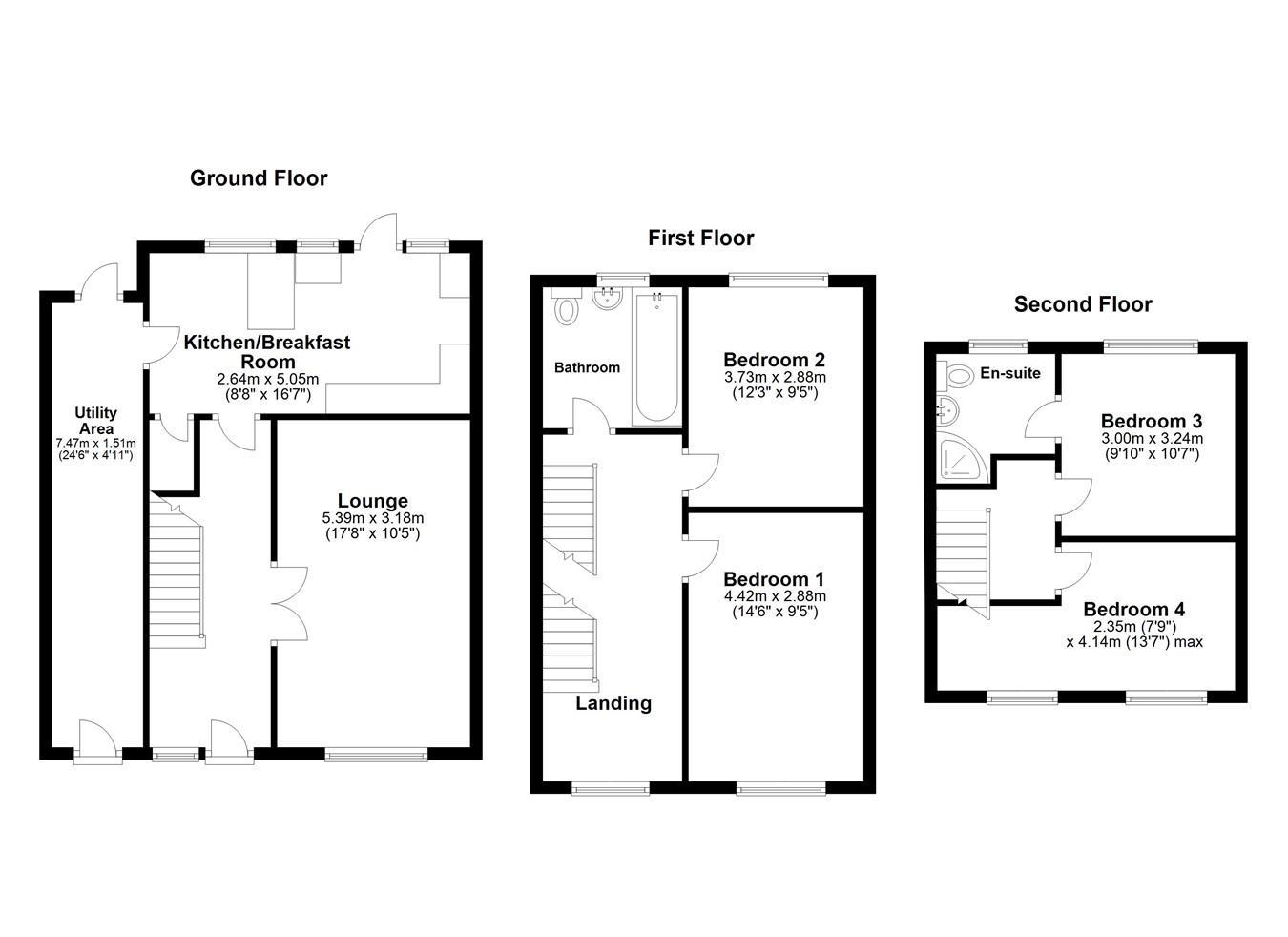4 Bedrooms Semi-detached house for sale in Briar Close, Burnham-On-Sea TA8 | £ 225,000
Overview
| Price: | £ 225,000 |
|---|---|
| Contract type: | For Sale |
| Type: | Semi-detached house |
| County: | Somerset |
| Town: | Burnham-on-Sea |
| Postcode: | TA8 |
| Address: | Briar Close, Burnham-On-Sea TA8 |
| Bathrooms: | 0 |
| Bedrooms: | 4 |
Property Description
Four bedrooms, good size southerly facing garden, no onward chain......Set in a cul-de-sac this semi-detached house has been extended and is now set over three floors, comprising hallway, lounge, kitchen/breakfast room, utility area, four bedrooms, bathroom, en-suite shower room, plus gas central heating, double glazing, driveway to the garage and a good size rear garden. The property is offered for sale with no onward chain and would benefit from general re-decoration, but this has been reflected in the asking price and House Fox recommend you book a viewing to appreciate the overall size of this house.
House Fox Estate Agents: Market your property for only £695 and a further £695 upon completion, call for a free market appraisal
Main front door
Hallway:
Stairs to first floor, radiator, door to kitchen, double doors to lounge.
Lounge:
5.39m x 3.18m (17' 8" x 10' 5") Double glazed window, radiator.
Kitchen/breakfast room:
5.05m x 2.64m (16' 7" x 8' 8") Single drainer sink unit, a range of floor and wall units, radiator, wall mounted boiler, cupboard, two double glazed windows, doors to utility room and rear garden.
Utility area:
7.47m x 1.51m (24' 6" x 4' 11") Doors to the front and rear of the property.
First floor landing:
Stairs to top floor, radiator, double glazed window.
Bedroom 1:
4.42m x 2.88m (14' 6" x 9' 5") Double glazed window, radiator.
Bedroom 2:
3.73m x 2.88m (12' 3" x 9' 5") Double glazed window, radiator.
Bathroom:
Bath with shower over, low level WC, wash hand basin, double glazed window, radiator.
Top floor:
Doors to bedrooms 3 and 4
bedroom 3:
3.24m x 3m (10' 8" x 9' 10") Double glazed window, radiator, television point, door to en-suite
en-suite:
3.24m x 3m (10' 8" x 9' 10") Shower cubicle, low level WC, wash hand basin, double glazed window, heated towel rail
bedroom 4:
4.14m max x 2.35m max (13' 7" x 7' 9") This bedroom has sloping ceilings and limited head room. Two velux windows, radiator.
Garage and parking:
The driveway leads to the single garage (The door needs replacing)
gardens:
To the front the garden has a shingled area, mature bushes and plants, plus pathway to the front door. To the rear is a good size Southerly facing garden, mainly laid to lawn, shrubs, flower borders, patio area and all fully enclosed.
Property Location
Similar Properties
Semi-detached house For Sale Burnham-on-Sea Semi-detached house For Sale TA8 Burnham-on-Sea new homes for sale TA8 new homes for sale Flats for sale Burnham-on-Sea Flats To Rent Burnham-on-Sea Flats for sale TA8 Flats to Rent TA8 Burnham-on-Sea estate agents TA8 estate agents



.png)
