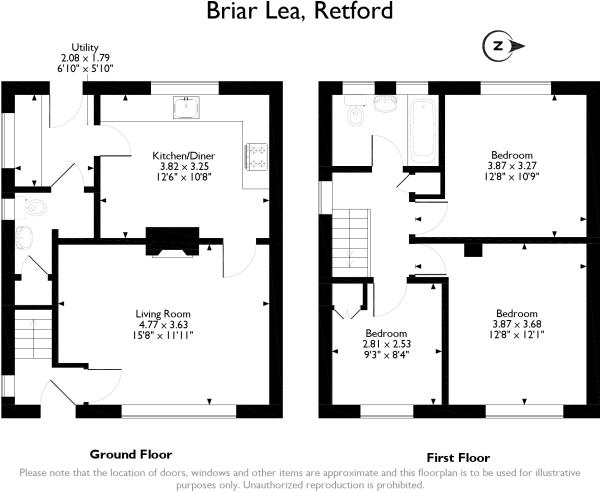3 Bedrooms Semi-detached house for sale in Briar Lea, Retford DN22 | £ 139,950
Overview
| Price: | £ 139,950 |
|---|---|
| Contract type: | For Sale |
| Type: | Semi-detached house |
| County: | Nottinghamshire |
| Town: | Retford |
| Postcode: | DN22 |
| Address: | Briar Lea, Retford DN22 |
| Bathrooms: | 2 |
| Bedrooms: | 3 |
Property Description
Superb semi detached house located in this residential cul de sac in a popular part of Retford - an ideal 1st time purchase with no ongoing chain
Entrance hall - UPVC double glazed entrance door with double glazed window to the side, double glazed window to side aspect radiator and stairs to first floor
Lounge - 15'8 x 11'11 (4.78m x 3.63m) max -
Wood laminate flooring, double glazed window to front aspect, decorative coving to ceiling, radiator, gas fire inset within timber mantle and tiled hearth.
Kitchen - 12'6 x 10'8 (3.81m x 3.25m)
Range of wall mounted fitted base and eye level units with roll top laminate work surfaces, tiled splashbacks, stainless steel sink and draining board, integrated electric oven, gas hob and over hob extractor unit, space and plumbing for dishwasher, tiled flooring, radiator, decorative coving to ceiling and double glazed window to rear aspect.
Utility room – 5'10 x 6'1 (1.78m x 1.85m)
Roll top laminate work surface, wall mounted base unit, stainless steel sink and draining board, space and plumbing for washing machine and dryer, double glazed window to side aspect, UPVC double glazed door to rear garden, wall mounted gas central heating boiler and tiled flooring.
Ground floor WC –
Low flush WC, wall mounted wash hand basin, under stairs cupboard, double glazed opaque window to side aspect, tiled flooring and cloak area.
First floor landing –
Double glazed window to side aspect, loft access and storage cupboard.
Master bedroom – 11'10 x 10'4 (3.61m x 3.15m)
Double glazed window to front aspect, radiator, wood laminate flooring and decorative coving to ceiling.
Bedroom two – 10'8 x 10'7 (3.25m x 3.23m)
Double glazed window to rear aspect, radiator and wood laminate flooring.
Bedroom three – 9'2 x 8'3 max (2.79m x 2.51m)
Double glazed window to front aspect, radiator, wood laminate flooring, storage cupboard.
Bathroom – 7'11 x 5'4 (2.41m x 1.63m)
Low flush WC, pedestal sink, panelled bath with electric shower over, tiled walls and flooring, two double glazed opaque windows to the rear aspect, recessed spot lights and centrally heated towel rail.
External – Concrete side driveway with lawn and loose slate chippings to the front of the property. Pathway leads from the side to the rear enclosed garden with outdoor tap, flagged and timber decked patio areas with the remainder of the garden laid to lawn, a range of planted borders and flower beds with timber and concrete post perimeter fence.
Property Location
Similar Properties
Semi-detached house For Sale Retford Semi-detached house For Sale DN22 Retford new homes for sale DN22 new homes for sale Flats for sale Retford Flats To Rent Retford Flats for sale DN22 Flats to Rent DN22 Retford estate agents DN22 estate agents



.png)











