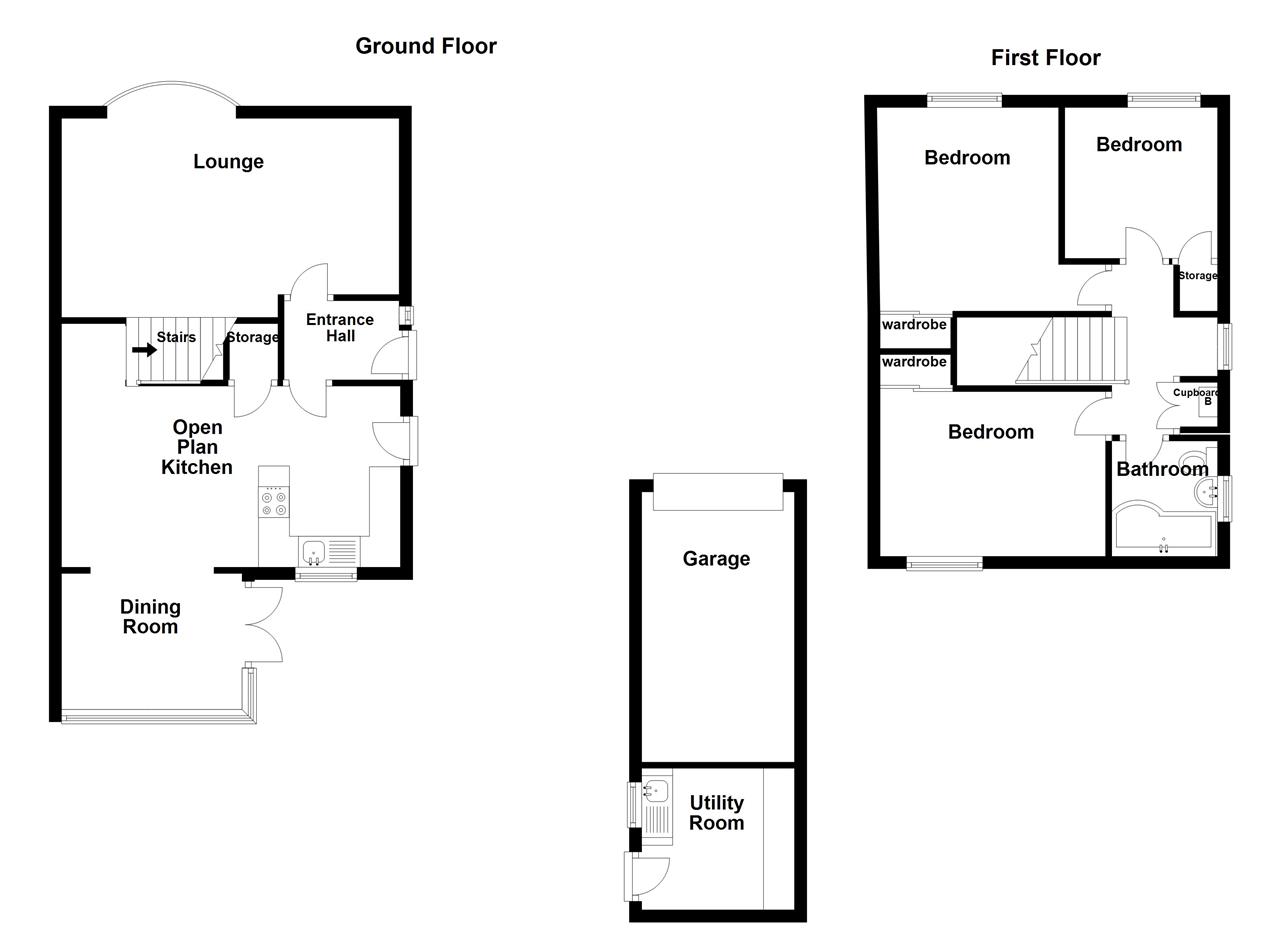3 Bedrooms Semi-detached house for sale in Briarsleigh, Stafford ST17 | £ 224,950
Overview
| Price: | £ 224,950 |
|---|---|
| Contract type: | For Sale |
| Type: | Semi-detached house |
| County: | Staffordshire |
| Town: | Stafford |
| Postcode: | ST17 |
| Address: | Briarsleigh, Stafford ST17 |
| Bathrooms: | 1 |
| Bedrooms: | 3 |
Property Description
A stunning three bedroom semi-detached home, which has been fully renovated throughout to provide modern accommodation with planning permission for a two storey side extension ref :- 19/30079/hou. Positioned on Wildwood this property is perfect for families looking to relocate into the sought after Walton High School catchment area. Benefiting from a high quality modern finish throughout, this family home is ready to move into and boasts a contemporary dining and living kitchen. Wildwood offers local amenities including shops as well as being located close to Stafford Town Centre which offers a wide range of amenities including shops, restaurants, bars and a hospital.
The accommodation briefly comprises: Entrance hall, lounge, contemporary dining and living kitchen, three bedrooms, family bathroom, utility room, garage, driveway providing ample off road parking, landscaped rear garden.
Internal viewing is essential to fully appreciate this property, early viewing recommended to avoid disappointment.
Ground Floor
Large canopy porch, uPVC door with uPVC double glazed side panel window leading into:-
Entrance Hall
Recessed ceiling light, wall mounted heating thermostat control, vinyl flooring, door to lounge and door to kitchen/family room.
Lounge (5.46m (17' 11") x 3.22m (10' 7") max)
UPVC double glazed bowed window to the front, wood effect vinyl flooring, recessed ceiling light, wall mounted TV point, multiple power points.
Open Plan Kitchen (5.48m (18' 0") x 2.93m (9' 7"))
A very impressive space providing a modern open plan kitchen and family room. A new fitted kitchen with matching wall and base units with handless doors and in a light grey high gloss finish. Including drawers, pan drawers and cupboards and pull out jar storage rack. Space for upright fridge freezer, integrated electric fan assisted oven and grill, integrated eye level microwave combination cooker. Peninsular unit providing breakfast bar. Countertops n a block wood finish with tile splash backs inset composite sink and drainer with mixer tap, inset 4 burner electric hob. Recessed ceiling lights, multiple power points, uPVC double glazed door to side and rear, door to under stairs storage cupboard with automatic light. Radiator with thermostatic control, stairs to first floor landing, opening into sun room / dining area
Living Area
(could be used as a dining area)
Sun Room / Dining Area (2.92m (9' 7") x 2.20m (7' 3"))
A brick based construction with uPVC double glazed windows to two sides, uPVC double glazed French doors leading to rear patio and garden, plastered wall and ceiling, multiple power points, recessed ceiling lights, ample space for dining table and chairs (could be used as a sun room)
Landing
Alcove with uPVC double glazed opaque window to side, recessed ceiling lights, doors to airing cupboard housing Vaillant gas combination boiler and shelving for linen storage, hatch to loft, doors to three bedrooms and family bathroom.
Bedroom 1 (3.71m (12' 2") x 3.03m (9' 11"))
UPVC double glazed windows to rear, wall mounted TV point, multiple power points, radiator with thermostatic control, recessed ceiling lights, built in large double wardrobes.
Bedroom 2 (3.20m (10' 6") x 2.94m (9' 8"))
UPVC double glazed windows to front, multiple power points, radiator with thermostatic control, recessed ceiling lights, large built in double wardrobes.
Bedroom ( Bigger Than A Box Room) (2.47m (8' 1") x 2.44m (8' 0"))
UPVC double glazed windows to front, recessed ceiling light, radiator with thermostatic control, door to built in cupboard / wardrobe, multiple power point.
Bathroom (2.26m (7' 5") x 1.71m (5' 7"))
UPVC double glazed opaque window to side, new white suite including 'P shaped panel bath with fully surrounding glass shower screen, wall mounted shower system with fixed head rainfall shower with diverter to hand held shower, pedestal wash hand basin with mixer tap and tiled splash back close coupled WC, recessed ceiling lights, chrome effect vertical heated towel ladder with thermostatic control, part tiled walls, vinyl flooring.
Outside
To the front and side:- The corner plot location provides a good sized area of garden to both the front and the side with large lawn space with borders of shrubs and planting. Driveway leading to side and to the detached garage with ample space for multi vehicle off road parking for cars and or motor home. Gate leading to rear garden. Secluded waste bin storage area
Spacious wrap around paved patio, access to utility room, pergola with canopy shade which is ideal for shaded dining. Steps up to area of lawn with borders of shrubs and planting.
Utility Room (2.47m (8' 1") x 2.29m (7' 6"))
UPVC double glazed door and windows, vinyl flooring, recessed ceiling lights, wall mounted electric heater, uPVC, base units cupboard unit., counter top with inset stainless steel sink and drainer, space and plumbing under counter top for washing machine and tumble dryer
Detached Garage (4.37m (14' 4") x 2.47m (8' 1"))
Remote controlled electric roller door, power points and lighting.
Please note that the current vendor has converted the rear part of the garage into a utility room.
Property Location
Similar Properties
Semi-detached house For Sale Stafford Semi-detached house For Sale ST17 Stafford new homes for sale ST17 new homes for sale Flats for sale Stafford Flats To Rent Stafford Flats for sale ST17 Flats to Rent ST17 Stafford estate agents ST17 estate agents



.jpeg)











