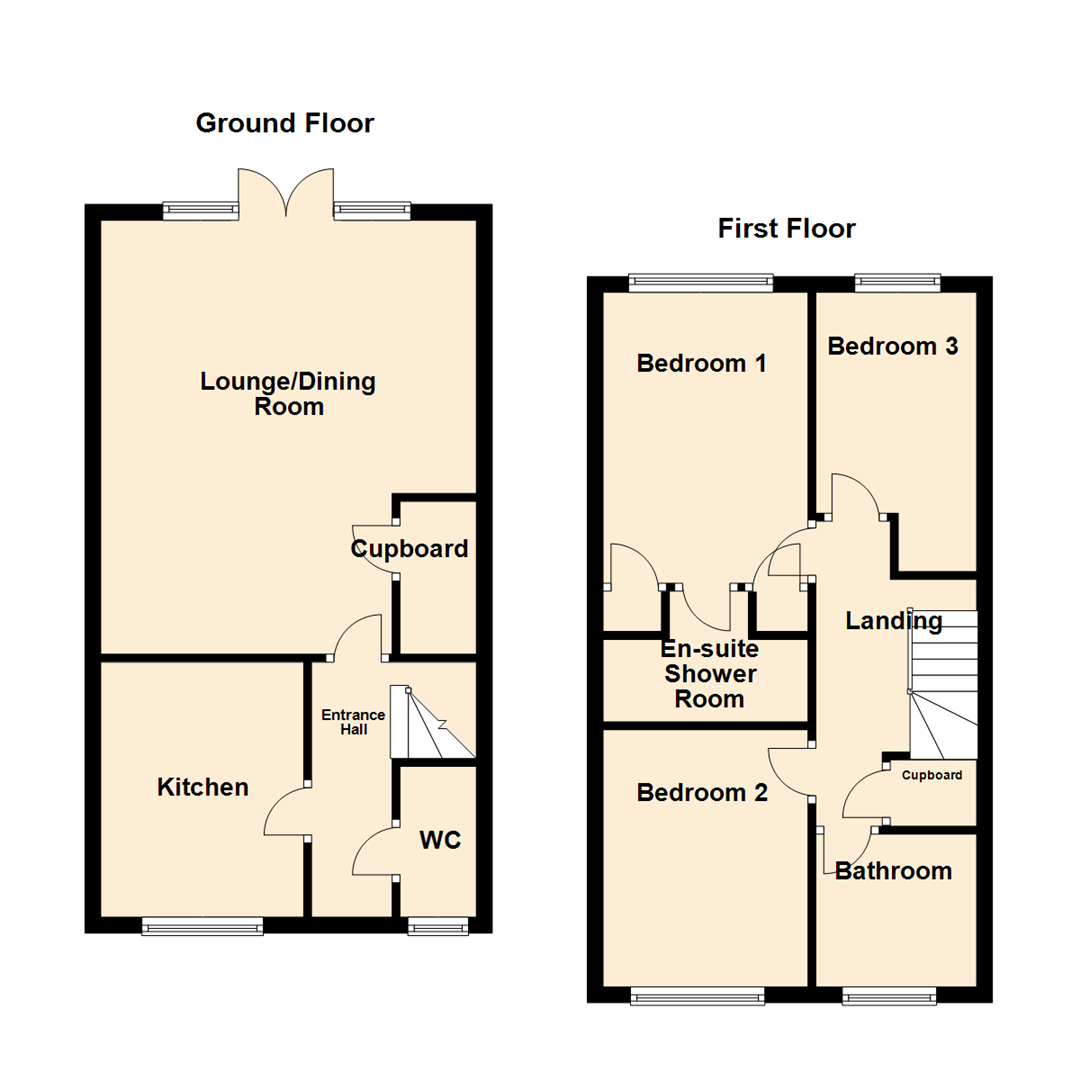3 Bedrooms Semi-detached house for sale in Bridge Close, Church Fenton, Tadcaster LS24 | £ 189,950
Overview
| Price: | £ 189,950 |
|---|---|
| Contract type: | For Sale |
| Type: | Semi-detached house |
| County: | North Yorkshire |
| Town: | Tadcaster |
| Postcode: | LS24 |
| Address: | Bridge Close, Church Fenton, Tadcaster LS24 |
| Bathrooms: | 2 |
| Bedrooms: | 3 |
Property Description
*** must be viewed! ** en-suite to master bedroom ** village location***
We highly recommend an internal inspection of this beautifully presented three bedroom modern town house situated within this very popular semi-rural village, ideal for commuting via the nearby train station just a short walk away and A1 / M1 motorway network. The deceptively spacious accommodation set out over two floors would suit a professional couple or family purchaser alike and boasts an en-suite shower room to the master bedroom and superb fitted kitchen and lounge with doors onto the private rear garden.
Call now 7 days a week and until 7 pm Monday to Friday to arrange your viewing.
Ground Floor
Reception Hall
Entrance door with double-glazed panel, central heating radiator and staircase to the first floor.
Guest W.C
With a two piece white suite comprising; pedestal hand wash basin and low level W.C, central heating radiator and PVCu double-glazed window.
Kitchen (3.23m x 2.54m (10'7 x 8'4))
Modern range of high gloss wall and base units with worktop surfaces over, integral electric oven, hob and extractor hood, inset sink unit with side drainer and mixer tap and plumbing for an automatic washing machine, inset spot lighting to the ceiling, central heating radiator and PVCu double-glazed window overlooking the front garden.
Lounge/Dining Room (5.49m x 4.75m (18'0 x 15'7))
PVCu double-glazed French doors with side windows leading to the rear garden, central heating radiator, storage cupboard, television point and coving to the ceiling.
First Floor
Landing
Built-in storage cupboard and loft access.
Bedroom One (3.71m x 2.64m (12'2 x 8'8))
Two built-in wardrobes providing hanging and shelving, central heating radiator and PVCu double-glazed window overlooking the rear garden.
En-Suite Shower Room
Three piece white suite comprising;of fully tiled shower cubicle with shower and screen, pedestal hand wash basin and low level W.C, central heating radiator, inset spot lighting and extractor fan.
Bedroom Two (4.09m x 2.41m (13'5 x 7'11))
Central heating radiator and PVCu double-glazed window overlooking the front garden.
Bedroom Three (3.53m x 2.03m (11'7 x 6'8))
Central heating radiator and PVCu double-glazed window overlooking the rear garden.
Bathroom
Three piece white suite comprising; panelled bath, pedestal hand wash basin and low level W.C, inset spot lighting to the ceiling, central heating radiator, extractor fan, complimentary tiling and PVCu double-glazed window.
Exterior
Off-road parking to the front with slate borders and paved walkway. Enclosed lawned garden to the rear with borders and retaining fence.
Directions
From our Sherburn In Elmet office proceed to the traffic lights and right onto Moor Lane, continue straight across two mini-roundabouts and continue straight across the next main roundabout and over a railway bridge. Turn left at the next roundabout onto Fenton Lane and follow the road into Church Fenton. At the junction turn left onto Station Road, turn left just before the bridge onto Bridge Close where the property can be identified by our Emsleys for sale board.
Property Location
Similar Properties
Semi-detached house For Sale Tadcaster Semi-detached house For Sale LS24 Tadcaster new homes for sale LS24 new homes for sale Flats for sale Tadcaster Flats To Rent Tadcaster Flats for sale LS24 Flats to Rent LS24 Tadcaster estate agents LS24 estate agents



.png)

