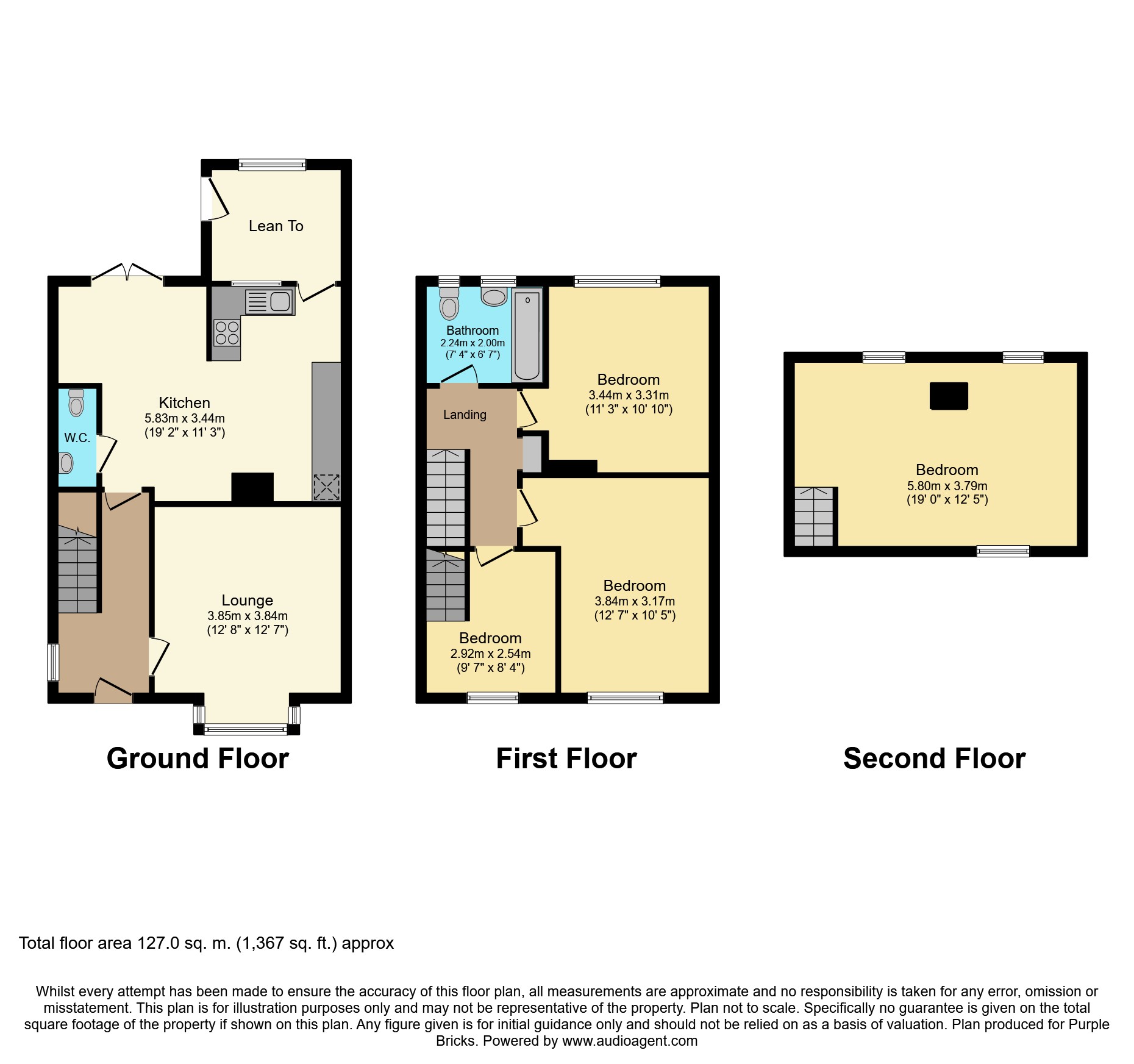3 Bedrooms Semi-detached house for sale in Bridge Road, Erith DA8 | £ 350,000
Overview
| Price: | £ 350,000 |
|---|---|
| Contract type: | For Sale |
| Type: | Semi-detached house |
| County: | Kent |
| Town: | Erith |
| Postcode: | DA8 |
| Address: | Bridge Road, Erith DA8 |
| Bathrooms: | 1 |
| Bedrooms: | 3 |
Property Description
Guide Price £350000 to £360000
Purplebricks are happy to offer this extended three bedroom semi detached house located not too far from Erith Town centre and the station, this property is being offered with ample parking and a summer house.
The property comprises of a lounge, cloakroom and a spacious kitchen diner downstairs and to the first floor there is a three piece bathroom and three good size bedrooms. In the third bedroom there is a set of stairs which take you up to a very spacious loft room which has been insulated and it has two double glazed Velux windows. Outside to the rear there is a garden which as been laid to artificial grass and leads to a summer house. To the front there is parking for at least four vehicles.
There are local schools and shops close by and as I have said Erith town centre is just round the corner. If you would like a much richer shopping experience then Bexleyheath shopping centre is a short drive away and Bluewater is a slightly longer one.
Viewing is highly recommended for this property to be fully appreciated so why not book a viewing now.
Entrance Hall
Double glazed entrance door. Double glazed window. Stairs to the landing. Laminate flooring.
Lounge
15.1 into bay x 12.7
Double glazed bay window with shutters fitted. Radiator. Laminate flooring.
Kitchen/Diner
19.1 x 11.3
Double glazed window and French doors. Fitted eye and base level units with matching worktops and a sink unit with mixer tap, integrated double oven and hob. Radiator. Tiled flooring.
Downstairs Cloakroom
Heated towel rail. Vanity sink unit with mixer tap and a low level W /c. Tiled flooring.
Lean To
7.3 x 8.7
Glazed window and door to the garden. Radiator. Tiled flooring.
Landing
Double glazed window. Airing cupboard. Carpets as laid.
Bathroom
Two frosted double glazed window's. Radiator. Fitted with a three piece suite comprising of a bath with shower overhead, vanity sink unit with mixer tap and a low level W /c. Tiled flooring.
Bedroom One
12.6 x 12.10 max
Double glazed window. Radiator. Laminate flooring.
Bedroom Two
12.10 x 12.6
Double glazed window. Radiator. Vinyl flooring.
Bedroom Three
9.6 x 8.4
Double glazed window. Stairs to the loft room. Radiator. Carpets as laid.
Rear Garden
A garden mostly laid to artificial grass with paved areas. Side access. Brick shed.
Summer House
19.4 x 9.1
Double glazed window and stable door. Vinyl flooring.
Driveway
Driveway to the front.
Property Location
Similar Properties
Semi-detached house For Sale Erith Semi-detached house For Sale DA8 Erith new homes for sale DA8 new homes for sale Flats for sale Erith Flats To Rent Erith Flats for sale DA8 Flats to Rent DA8 Erith estate agents DA8 estate agents



.png)











