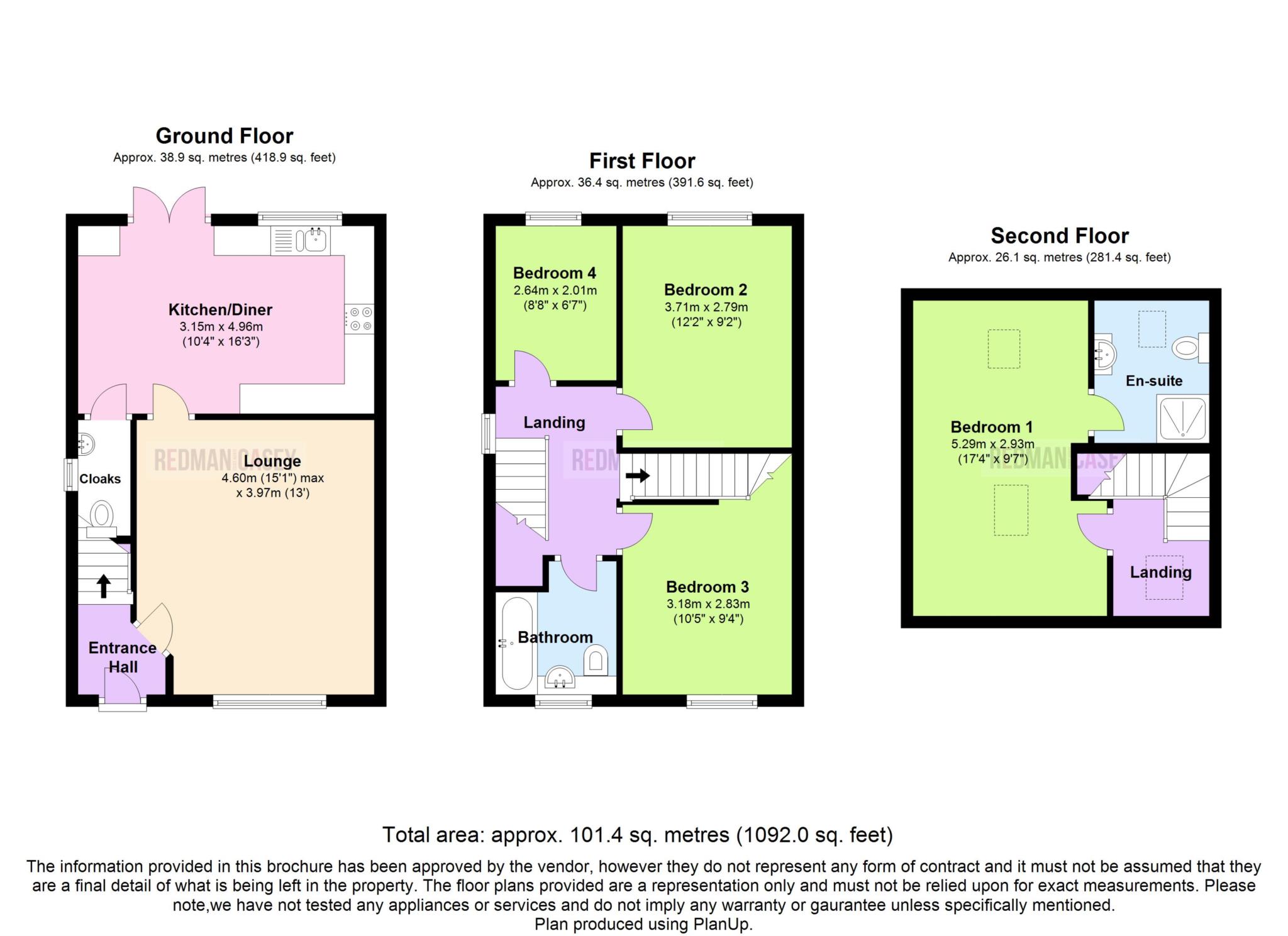4 Bedrooms Semi-detached house for sale in Bridge Street, Horwich, Bolton BL6 | £ 249,995
Overview
| Price: | £ 249,995 |
|---|---|
| Contract type: | For Sale |
| Type: | Semi-detached house |
| County: | Greater Manchester |
| Town: | Bolton |
| Postcode: | BL6 |
| Address: | Bridge Street, Horwich, Bolton BL6 |
| Bathrooms: | 2 |
| Bedrooms: | 4 |
Property Description
We are delighted to bring to the market this select development of Six newly built semi detached properties, offering superb accommodation over three floors with spacious reception rooms, generous bedrooms, en suite to master, quality fixtures and fittings. The properties benefit from driveway parking for two vehicles and spacious outside areas internally the property comprises :- Entrance hall, lounge, fitted dining kitchen fitted with modern units and built in and integrated appliances. Cloakroom w.C. To the first floor there are three bedrooms and family bathroom fitted with a contemporary white suite. To the second floor is a master suite area with spacious bedroom and en suite shower room. Outside there is driveway parking to the side for two cars, to the rear there are private enclosed gardens with paved sun patio and lawned area. Ideally located for access to local shops amenities and schools along with Horwich town centre, the new leisure centre and green open space play areas. Viewing is essential and is strictly by appointment through the Horwich office.
Entrance Hall
Radiator, Limestone flagged effect tiled flooring, carpeted stairs to first floor landing, door to:
Lounge - 13'0" (3.97m) x 15'1" (4.6m)
UPVC double glazed window to front, radiator, door to:
Kitchen/Diner - 16'3" (4.95m) x 10'4" (3.15m)
Fitted with a matching range of modern base and eye level units with drawers, cornice trims and complementary worktop space over, 1+1/2 bowl stainless steel sink unit with single drainer and stainless steel swan neck mixer tap matching upstands. Integrated fridge/freezer, fitted washer dryer, built-in electric fan assisted oven, four ring halogen hob with extractor hood over, uPVC double glazed leaded window to rear, radiator, Limestone flagged effect tiled flooring, ceiling with recessed spotlights, wall mounted concealed gas combination boiler serving heating system and domestic hot water, uPVC double glazed french doors to garden, door to:
Cloaks
UPVC frosted double glazed leaded window to side, fitted with two piece modern white suite comprising, wall mounted wash hand basin with mixer tap and low-level WC, radiator, Limestone flag effect tiled flooring.
Landing
UPVC double glazed leaded window to side, carpeted stairs to second floor landing, door to:
Bedroom 4 - 6'7" (2.01m) x 8'8" (2.64m)
UPVC double glazed leaded window to rear, radiator.
Bedroom 2 - 9'2" (2.79m) x 12'2" (3.71m)
UPVC double glazed leaded window to rear, radiator.
Bedroom 3 - 9'3" (2.83m) x 10'5" (3.18m)
UPVC double glazed leaded window to front, radiator.
Bathroom
Fitted with three modern white suite comprising deep panelled bath with shower over, mixer tap and folding glass screen and inset wash hand basin in vanity unit with cupboards under and mixer tap, WC with hidden cistern, ceramic tiling to three walls, heated towel rail, extractor fan, uPVC frosted double glazed leaded window to front.
Landing
Double glazed velux skylight to front, door to:
Bedroom 1 - 9'7" (2.93m) x 17'4" (5.29m)
Double glazed velux skylight to rear, double glazed velux skylight to front, radiator, door to:
En-suite
Fitted with modern white suite comprising inset wash hand basin in vanity unit with cupboards under and mixer tap, tiled shower enclosure with electric shower over and low-level WC, extractor fan, double glazed velux skylight to rear, radiator, vinyl flooring with recessed spotlights.
Outside
Front and side garden, driveway to the side with car parking space for two cars with lawned area and with a range of trees, enclosed by dwarf wall and timber fencing to front and side. Private rear garden, timber fencing to sides, paved sun patio with lawned area, side gated access.
Front
Front and side garden, driveway to the side with car parking space for two cars with lawned area and with a range of trees, enclosed by dwarf wall and timber fencing to front and side.
Rear
Private rear garden, timber fencing to sides, paved sun patio with lawned area, side gated access.
Notice
Please note we have not tested any apparatus, fixtures, fittings, or services. Interested parties must undertake their own investigation into the working order of these items. All measurements are approximate and photographs provided for guidance only.
Property Location
Similar Properties
Semi-detached house For Sale Bolton Semi-detached house For Sale BL6 Bolton new homes for sale BL6 new homes for sale Flats for sale Bolton Flats To Rent Bolton Flats for sale BL6 Flats to Rent BL6 Bolton estate agents BL6 estate agents














