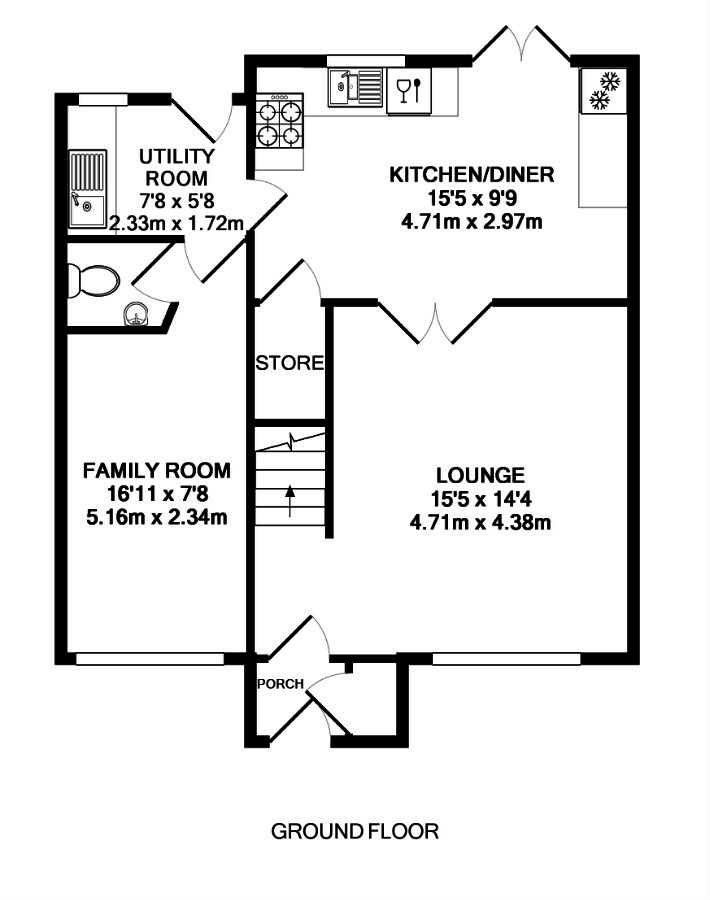3 Bedrooms Semi-detached house for sale in Bridgend Park, Bathgate EH48 | £ 180,000
Overview
| Price: | £ 180,000 |
|---|---|
| Contract type: | For Sale |
| Type: | Semi-detached house |
| County: | West Lothian |
| Town: | Bathgate |
| Postcode: | EH48 |
| Address: | Bridgend Park, Bathgate EH48 |
| Bathrooms: | 1 |
| Bedrooms: | 3 |
Property Description
Property comprises: Ground floor: Lounge, dining kitchen, utility room, family room/bedroom 4, cloakroom. Upper level: 3 bedrooms with fitted wardrobes and family bathroom.
The well proportioned lounge overlooks the front aspect and has been tastefully decorated in muted contemporary tones with plush carpeting and a chic illuminated wall mounted fire suite giving a focal point to the room.
The well appointed dining kitchen is laid with stylish herringbone effect flooring and is fitted with an excellent range of base and wall mounted units with contrasting worktop and French doors leading onto the rear garden. Integrated appliances include the gas hob with electric oven and hood, and fridge freezer, with a further appliance space for a dishwasher which is included in the sale.
The utility room has both base and wall mounted units with contrasting worktop with single sink and drainer, and has appliance spaces for a washing machine and clothes drier. Door to rear garden.
The converted garage offers versatile accommodation and is currently used as a family/play room but could easily be used as a living level bedroom, with an en suite cloakroom which is fitted with a modern white suite with wet wall panels and contrasting vinyl flooring.
The beautifully presented master bedroom has fitted wardrobes and enjoys tasteful décor with carpet flooring. Bedroom two overlooks the rear aspect and again has been tastefully decorated with carpet flooring and fitted wardrobes and bedroom three is a single bedroom with nursery décor, carpet flooring and fitted wardrobe.
The bathroom is fitted with a white suite with shower and screen to the bath, sleek porcelain wall tiles to three walls and wet wall panelling to the wash hand basin wall.
Externally, the front garden is laid to lawn with the remainder mono blocked offering parking for up to four cars.
The rear garden has a grassy play area with the remainder a mix of timber decking, sundial patio and decorative stone chips.
Included in the sale are all fitted floor coverings, ceiling light fittings, window blinds, curtain poles, integrated kitchen appliances, dishwasher, electric fire suite, and the garden shed.
Lounge 15' 5" x 14' 4" (4.7m x 4.37m)
dining kitchen 15' 5" x 9' 9" (4.7m x 2.97m)
family room/bed 4 13' 2" x 7' 8" (4.01m x 2.34m)
utility room 7' 8" x 5' 8" (2.34m x 1.73m)
bedroom one 12' 7" x 7' 11" (3.84m x 2.41m)
bedroom two 9' 3" x 8' 8" (2.82m x 2.64m)
bedroom three 9' 2" x 7' 3" (2.79m x 2.21m)
bathroom 6' 9" x 6' 2" (2.06m x 1.88m)
W.C. 4' 7" x 3' 7" (1.4m x 1.09m)
Property Location
Similar Properties
Semi-detached house For Sale Bathgate Semi-detached house For Sale EH48 Bathgate new homes for sale EH48 new homes for sale Flats for sale Bathgate Flats To Rent Bathgate Flats for sale EH48 Flats to Rent EH48 Bathgate estate agents EH48 estate agents



.png)











