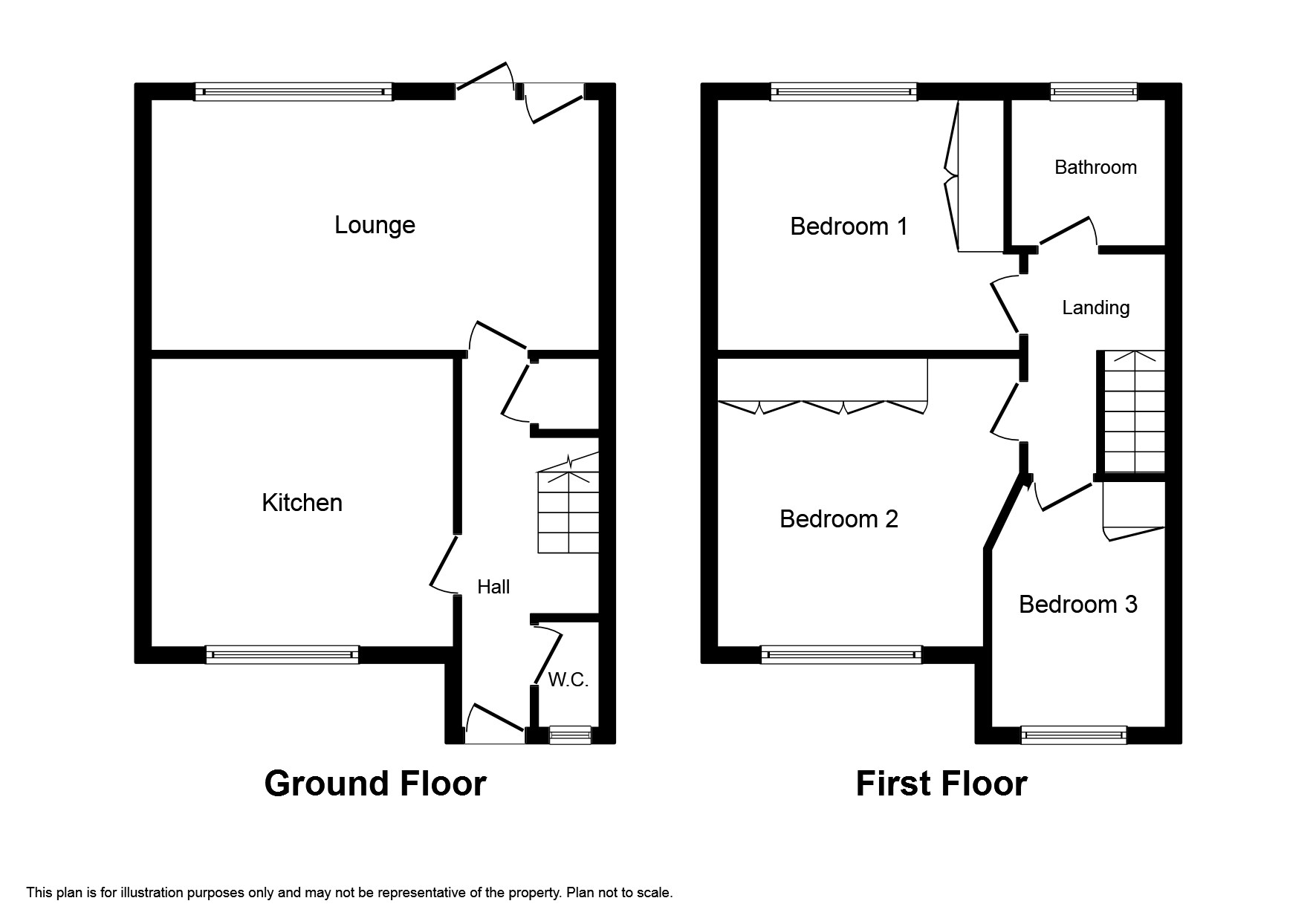3 Bedrooms Semi-detached house for sale in Bridgend Street, Dundee DD4 | £ 140,000
Overview
| Price: | £ 140,000 |
|---|---|
| Contract type: | For Sale |
| Type: | Semi-detached house |
| County: | Dundee |
| Town: | Dundee |
| Postcode: | DD4 |
| Address: | Bridgend Street, Dundee DD4 |
| Bathrooms: | 1 |
| Bedrooms: | 3 |
Property Description
Presented in move in condition, we are delighted to offer to market this Three Bedroom Semi Detached Villa located within a sought-after modern development. The property enjoys a quiet setting while only being a short distance away from many local amenities that include shops, schools and excellent commuter bus routes into Dundee City Centre and beyond.
Accommodation comprises a Large Lounge with space for table and chairs and sliding patio doors, spacious Kitchen with Breakfast Bar, downstairs WC, Family Bathroom, Two Double Bedrooms and a Single Bedroom.
Entrance Hallway
14'7" x 4'4"
Neutrally decorated and fully carpeted hallway accessing the WC, Kitchen, Lounge and storage underneath the stairs.
Kitchen
11'6" 11'2"
Spacious Kitchen with fitted Breakfast Bar. Wide range of wall units with complimentary worktop and ceramic tiled splashbacks. Space and plumbing for washing machine. Fridge-freezer is negotiable. Integral four ring gas hob with oven and grill. Laid with laminate floor tiles and neutrally decorated.
Lounge
17'11" x 11'10"
Fully carpeted and spacious Lounge with space for dining table and chairs. Features sliding patio doors leading to the rear garden. Neutrally decorated.
W.C.
5'8" x 3'0"
Downstairs WC featuring a ceramic wash hand basin and WC. Half tiled splashbacks and laid with laminate floor tiles.
Landing
6'6" x 6'4"
Neutrally decorated and fully carpeted landing with access to the Family Bathroom and all three Bedrooms. Hatch to attic space.
Bathroom
6'7" x 6'3"
Family bathroom laid with laminate floor tiles and ceramic tiled splashbacks. Bathroom features a bath tub with overhead electric shower, ceramic WC and wash hand basin.
Bedroom One
11'5" x 9'10"
Spacious double bedroom featuring fitted wardrobes and laid with wooden laminate flooring. Window to the rear.
Bedroom Two
Spacious double bedroom featuring fitted wardrobes. Front facing double glazed window. Fully carpeted.
Bedroom Three
Single bedroom featuring fitted storage and front facing window.
Outside
Externally the property benefits from a fully monobloc driveway and a private rear garden which is mainly laid lawn, features patio area and a shed.
Property Location
Similar Properties
Semi-detached house For Sale Dundee Semi-detached house For Sale DD4 Dundee new homes for sale DD4 new homes for sale Flats for sale Dundee Flats To Rent Dundee Flats for sale DD4 Flats to Rent DD4 Dundee estate agents DD4 estate agents



.png)




