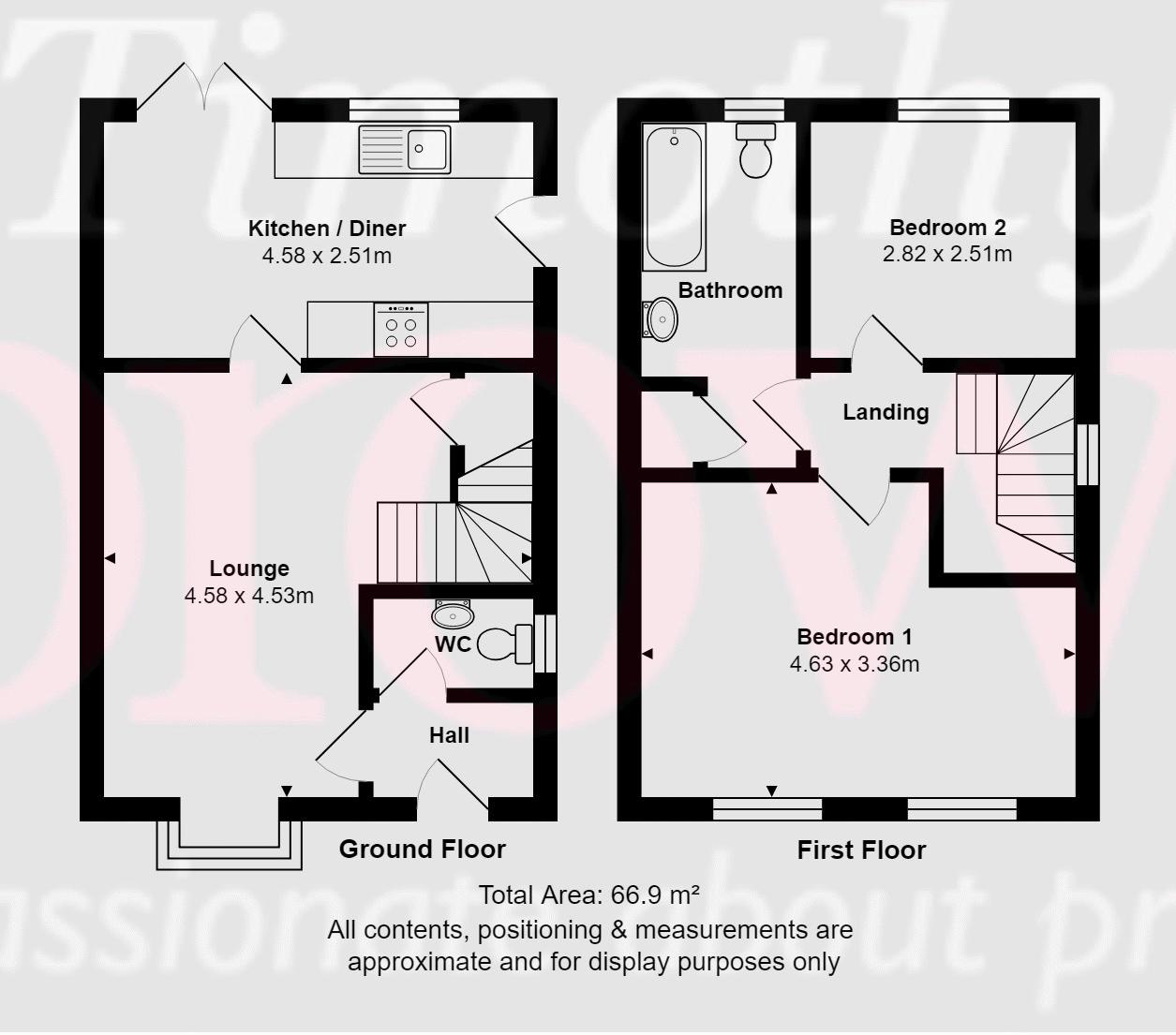2 Bedrooms Semi-detached house for sale in Bridgewater Close, Congleton CW12 | £ 205,000
Overview
| Price: | £ 205,000 |
|---|---|
| Contract type: | For Sale |
| Type: | Semi-detached house |
| County: | Cheshire |
| Town: | Congleton |
| Postcode: | CW12 |
| Address: | Bridgewater Close, Congleton CW12 |
| Bathrooms: | 1 |
| Bedrooms: | 2 |
Property Description
'Location location location'! Henshall Hall is perhaps one of the areas most desirable developments and it's easy to see why! With easy access to the excellent amenities at Hightown, close proximity to the bustling Congleton train station, abundant countryside walks on your doorstep and catchment for the ever popular and highly regarded Mossley C of E Primary School - this really will tick all your boxes! If the location alone isn't enough to convince you this is the home for you then just wait until you have an internal viewing!
The well presented accommodation is excellently proportioned throughout and boasts a dining kitchen and a luxurious bathroom! The kitchen opens out onto the rear garden which is extremely generous and provides a superb entertaining space for both family and friends whilst the frontage is made up of a generous driveway and pleasant front garden thus giving this property an impressive kerb appeal that will put a smile on your face as soon as you approach this fabulous home!
Call us now to view, before it's too late!
Entrance Porch
Radiator.
W.C.
Suite comprising: W.C. And hand wash basin. Double glazed privacy window. Radiator.
Lounge (16' 8'' x 15' 1'' (5.070m x 4.587m))
Double glazed bay window to front aspect. Radiator. Feature wall mounted fireplace. Understairs storage.
Dining Kitchen (15' 0'' x 8' 2'' (4.572m x 2.501m))
Range of base and wall mounted units. Integrated oven and hob with extractor hood over. Integrated dishwasher. Space and plumbing for washing machine. Space for tumble dryer. Space for fridge freezer. Integrated one and a half bowl sink and drainer unit. Double glazed window to rear aspect. External doors.
First Floor
Landing
Double glazed window to side aspect.
Bedroom 1 Front (15' 2'' x 11' 2'' (4.611m x 3.393m))
Two double glazed windows to front aspect. Radiator.
Bedroom 2 Rear (9' 4'' x 8' 6'' (2.834m x 2.590m))
Double glazed window to rear aspect. Radiator. Loft access hatch.
Bathroom
Suite comprising: W.C., pedestal wash hand basin and bath with shower over and screen. Double glazed privacy window. Heated chrome towel rail. Built in airing cupboard.
Outside
Front
Lawned garden and driveway for several cars.
Rear
Paved patio with large lawned garden enclosed by panel fencing.
Tenure
Freehold (subject to solicitors' verification).
Services
All mains services are connected (although not tested).
Viewing
Strictly by appointment through sole selling agent timothy A brown.
Property Location
Similar Properties
Semi-detached house For Sale Congleton Semi-detached house For Sale CW12 Congleton new homes for sale CW12 new homes for sale Flats for sale Congleton Flats To Rent Congleton Flats for sale CW12 Flats to Rent CW12 Congleton estate agents CW12 estate agents



.png)







