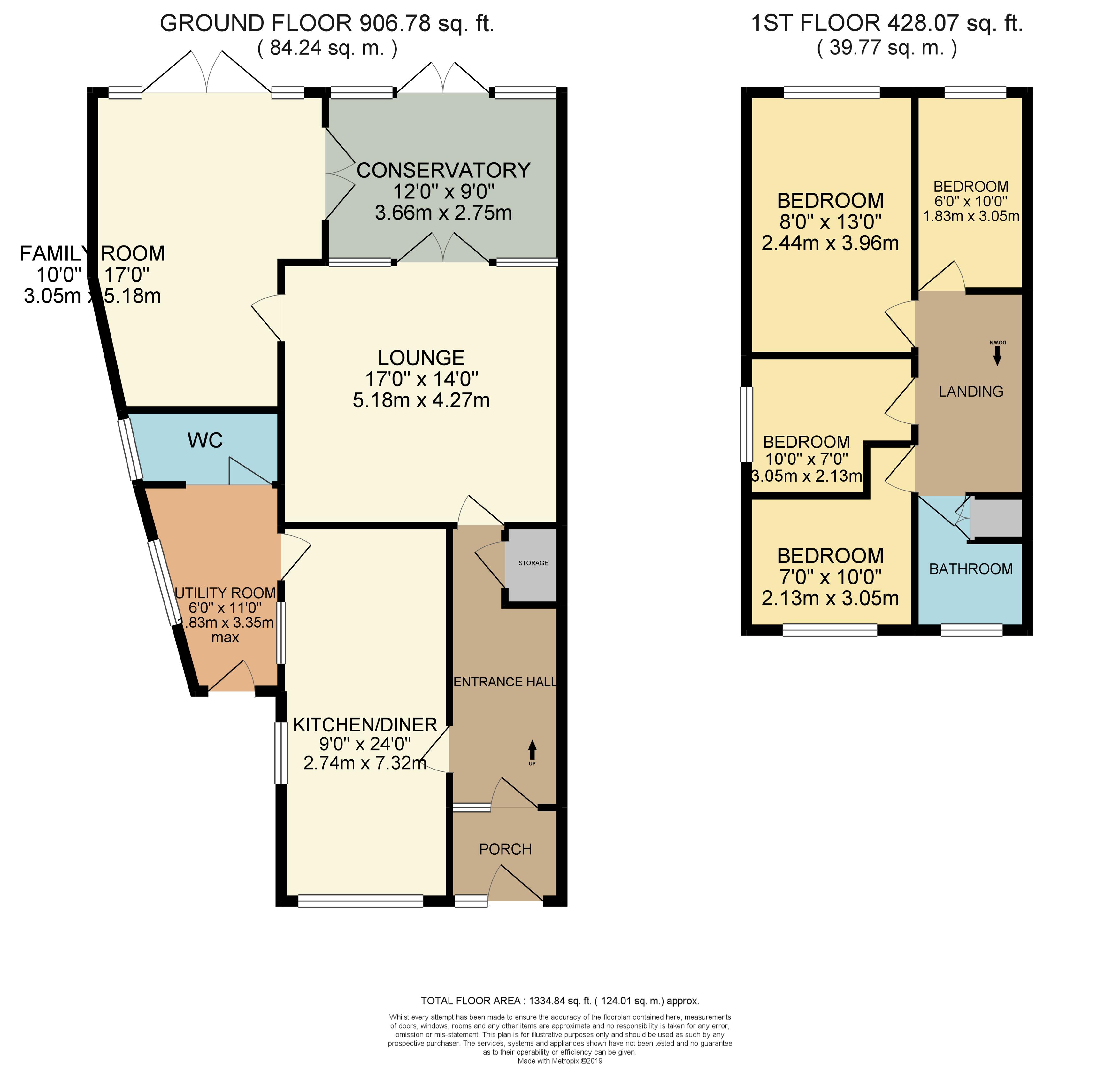4 Bedrooms Semi-detached house for sale in Bridgnorth Avenue, Wombourne WV5 | £ 270,000
Overview
| Price: | £ 270,000 |
|---|---|
| Contract type: | For Sale |
| Type: | Semi-detached house |
| County: | West Midlands |
| Town: | Wolverhampton |
| Postcode: | WV5 |
| Address: | Bridgnorth Avenue, Wombourne WV5 |
| Bathrooms: | 1 |
| Bedrooms: | 4 |
Property Description
Purplebricks are delighted to offer for sale this hugely deceptive, modern semi-detached in a quiet cul-de-sac. Impressively extended by it's current owners to incorporate a wealth of accommodation presented to the very highest of standards.
This ideal family home offers the convenience of being close to the many amenities on offer in the village as well as highly regarded schooling and transport links it simply must be seen to be appreciated.
The property comprises generous entrance porch opening to the entrance hall with under stairs storage, 17ft lounge to the rear with attractive fireplace, large family room/dining room by way of an extension with French doors opening to the garden as well as further French doors giving access to a delightful conservatory. Furthermore the ground floor benefits from having a wonderful 24ft dining kitchen being fully fitted including twin ovens, dishwasher and separate full height refrigerator & freezer and a wealth of fitted storage. A separate utility can also be found to the side also giving access to the guest W.C.
First floor boasts four bedrooms (all of a good size) and main family bathroom.
UPVC double glazing and warmed via gas fired central heating (state of the art 'Hive' system fitted)
Standing near the end of this small cul-de-sac with large driveway (as well as detached garage) and a delightful rear garden with lawned and patio area beneath a timber pergola, much privacy and very well stocked.
All in all an ideal home for the family buyer offering space, style, versatility and one which shouldn't be overlooked, early viewing is essential.
Entrance Porch
6'0" x 5'0"
Entrance Hall
15'0" x 6'0"
Lounge
17'0" x 14'0"
Dining / Family Room
17'0" x 10'0"
Conservatory
12'0" x 9'0"
Kitchen/Diner
24'0" x 9'0"
Utility Room
Not measured
Guest W.C.
Not measured
Master Bedroom
13'0" x 10'0"
Bedroom Two
10'0" x 6'0"
Bedroom Three
10'0" x 7'0"
Bedroom Four
10'0" x 7'0" max
Family Bathroom
8'0" x 6'0"
Property Location
Similar Properties
Semi-detached house For Sale Wolverhampton Semi-detached house For Sale WV5 Wolverhampton new homes for sale WV5 new homes for sale Flats for sale Wolverhampton Flats To Rent Wolverhampton Flats for sale WV5 Flats to Rent WV5 Wolverhampton estate agents WV5 estate agents



.png)










