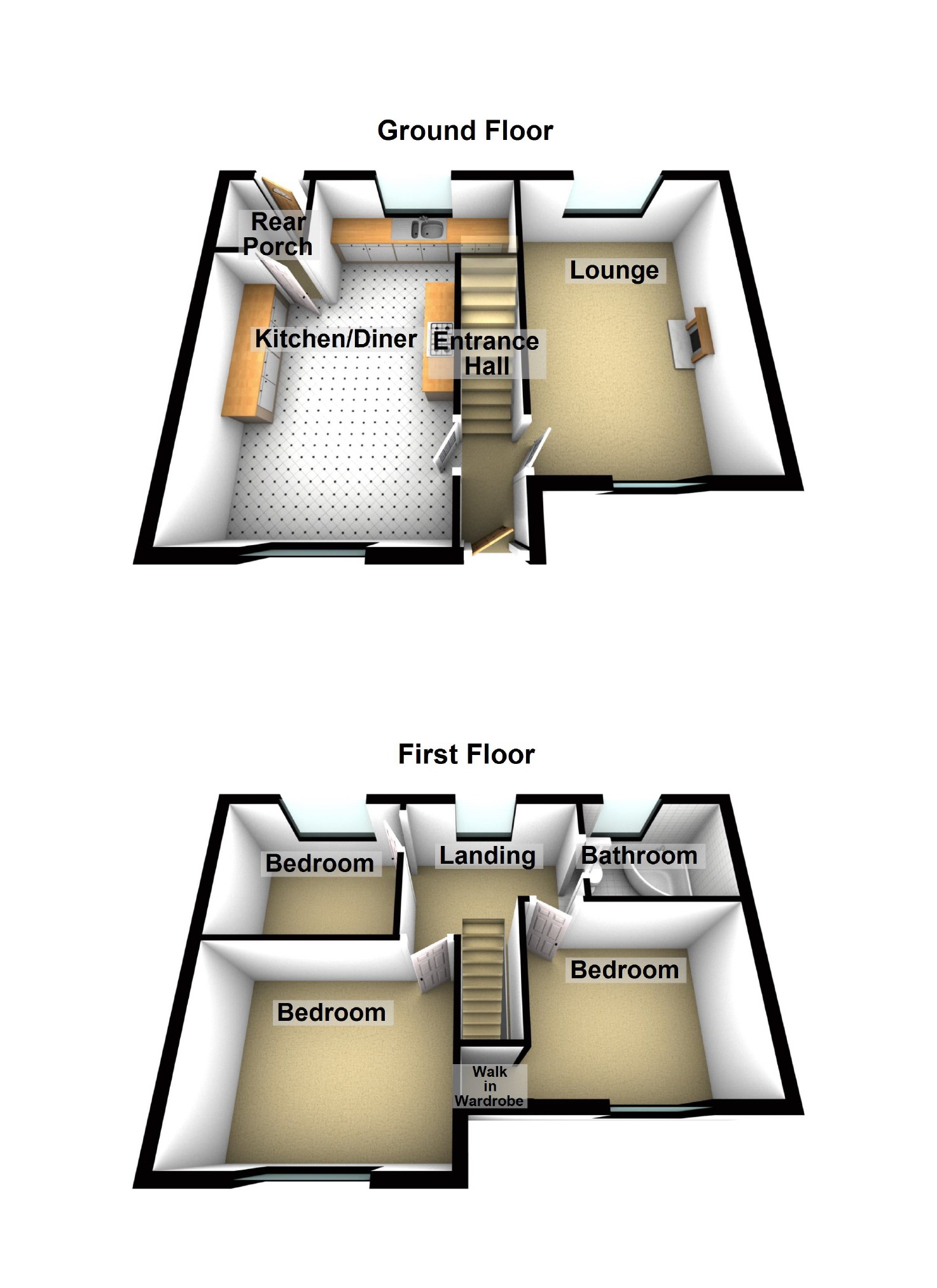3 Bedrooms Semi-detached house for sale in Brierley Park, Buxworth, High Peak SK23 | £ 250,000
Overview
| Price: | £ 250,000 |
|---|---|
| Contract type: | For Sale |
| Type: | Semi-detached house |
| County: | Derbyshire |
| Town: | High Peak |
| Postcode: | SK23 |
| Address: | Brierley Park, Buxworth, High Peak SK23 |
| Bathrooms: | 1 |
| Bedrooms: | 3 |
Property Description
A beautifully presented three generous bedroom semi detached home with kitchen diner, off road parking, gardens to the front and rear and detached garage. Situated in a quiet cul de sac only a short walk from the Primary School and Buxworth Basin. Viewing is essential. EPC Grading D
Entrance Hall
Ceiling light point, stairs to first floor.
Lounge (4.92m x 3.38m (16'2" x 11'1"))
A dual aspect room with windows to both the front and rear elevations, two wall lights, ceiling light point, multi fuel stove, wood flooring.
Kitchen Diner (6.23m x 3.8m (20'5" x 12'6"))
Double glazed windows to front and rear elevations, three ceiling light points, wall mounted radiator, a range of wooden fitted wall and base units with contrasting white worktops over with matching wood trim, inset one and a half bowl sink and drainer, tiled splash backs, range cooker with extractor hood over, integrated appliances including fridge freezer and dishwasher.
Rear Porch
Ceiling light point, space for cloaks and shoe storage.
First Floor
Landing
Double glazed window to rear elevation, ceiling light point, loft access.
Bedroom Three (3.2m x 2.85m (10'6" x 9'4"))
Double glazed window to rear elevation, ceiling light point, wall mounted radiator.
Bedroom Two (3.79m x 2.86m (12'5" x 9'5"))
Double glazed window to front elevation, ceiling light point, wall mounted radiator, wood floor.
Bathroom
Double glazed window to rear elevation, ceiling light point, wall mounted radiator, low level WC, bath with corner bath and electric shower over, wash basin in vanity unit, tiled walls and extractor fan.
Bedroom One (3.39m x 2.94m (11'1" x 9'8"))
Double glazed window to front elevation, ceiling light point, wall mounted radiator, wood flooring, walk in wardrobe.
Externally
There is a garden to the front mainly laid to lawn with a slate area for pot plants and pathway leading to the front door all surrounded by a stone wall perimeter. To the rear there is an enclosed garden with paved patio seating area leading to the lawn. A pathway to the rear leads down to the off road parking for two vehicles and the detached garage.
You may download, store and use the material for your own personal use and research. You may not republish, retransmit, redistribute or otherwise make the material available to any party or make the same available on any website, online service or bulletin board of your own or of any other party or make the same available in hard copy or in any other media without the website owner's express prior written consent. The website owner's copyright must remain on all reproductions of material taken from this website.
Property Location
Similar Properties
Semi-detached house For Sale High Peak Semi-detached house For Sale SK23 High Peak new homes for sale SK23 new homes for sale Flats for sale High Peak Flats To Rent High Peak Flats for sale SK23 Flats to Rent SK23 High Peak estate agents SK23 estate agents



.png)



