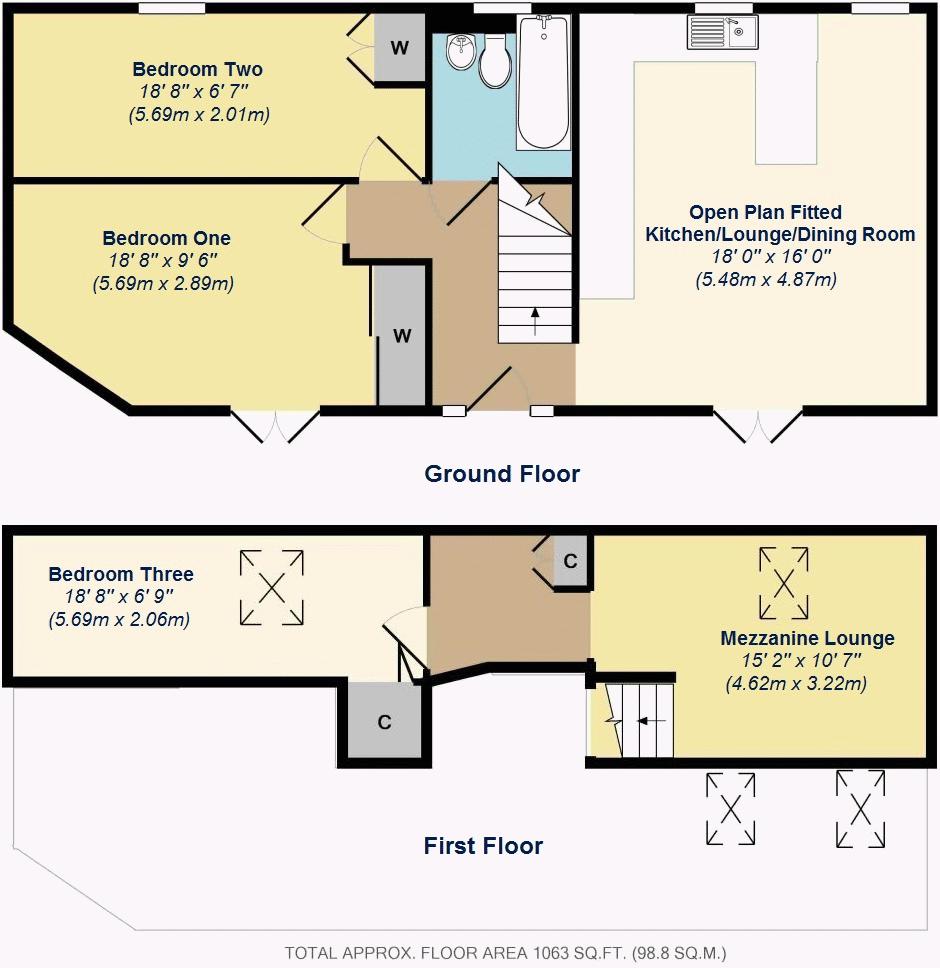3 Bedrooms Semi-detached house for sale in Brighton Road, Kingswood, Tadworth KT20 | £ 399,950
Overview
| Price: | £ 399,950 |
|---|---|
| Contract type: | For Sale |
| Type: | Semi-detached house |
| County: | Surrey |
| Town: | Tadworth |
| Postcode: | KT20 |
| Address: | Brighton Road, Kingswood, Tadworth KT20 |
| Bathrooms: | 1 |
| Bedrooms: | 3 |
Property Description
Christies Residential are pleased to offer for sale this 3/4 bedroom beautifully presented end of terrace chalet style house in an attractive mews development. Being a corner house the property is larger than the average house on the development and benefits from: Under floor gas heating, double glazing with fitted blinds, family bathroom, bedroom 3 with en-suite shower, 18' x 16' Open plan fitted kitchen/lounge/dining room, 18' mezzanine lounge/bedroom 4, reserved parking, visitor parking & communal gardens.
Gas Central Heating
With radiators upstairs & under floor heating downstairs
Entrance Hall
Via stable door. Wood flooring. Under stairs cupboard. Fitted shoe cupboard.
Open Plan Fitted Kitchen/Lounge/Dining Room (18' 0'' x 16' 0'' (5.48m x 4.87m))
Dual aspect double glazed windows with fitted blinds. Double glazed French doors with blinds onto communal gardens. Wood flooring with under floor heating. Range of fitted wall & base units with inset 1 & 1/2 sink unit and breakfast bar with stools. Built in electric oven and gas hob with cooker hood over. Integral fridge/freezer, washer/dryer and dishwasher.
Bedroom 1 (18' 8'' x 9' 6'' (5.69m x 2.89m))
Double glazed windows and French doors to communal gardens with fitted blinds. Fitted double wardrobes with storage cupboards over. Carpeted. Wall TV bracket.
Bedroom 2 (18' 8'' x 6' 7'' (5.69m x 2.01m))
Double glazed window with fitted blind. Fitted wardrobe. Carpet.
Family Bathroom
Obscure double glazed window. Matching white suite comprising: Panel enclosed bath with wall mounted shower & screen over, wash hand basin & low level WC. Part tiled walls. Tile effect floor. Heated towel rail.
First Floor Landing
With cupboard housing central heating boiler. Space for computer desk etc.
Mezzanine Lounge/Bedroom 4 (15' 2'' x 10' 7'' (4.62m x 3.22m))
(Currently used as Bedroom 4) Dual aspect double glazed Velux windows with fitted black out blinds. Banisters over looking floor below. Carpet.
Bedroom 3 With En--Suite Shower Cubicle (18' 8'' x 6' 9'' (5.69m x 2.06m))
Double glazed Velux window with fitted black out blinds. En-Suite shower cubicle.
Outside
Communal Gardens
With pathway into local woods.
Reserved Parking Bay
For one car
Visitor Parking
Estate Charge
£600 Per Annum (Approx)
Council Tax
Tax Band 'D'
Property Location
Similar Properties
Semi-detached house For Sale Tadworth Semi-detached house For Sale KT20 Tadworth new homes for sale KT20 new homes for sale Flats for sale Tadworth Flats To Rent Tadworth Flats for sale KT20 Flats to Rent KT20 Tadworth estate agents KT20 estate agents



.png)



