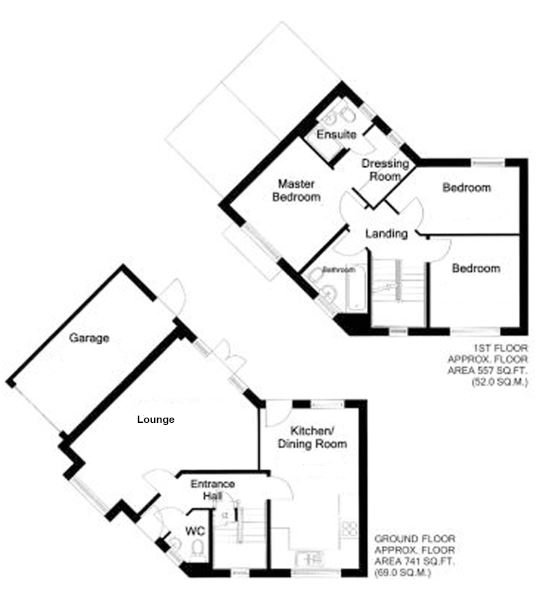3 Bedrooms Semi-detached house for sale in Brimstone Drive, Stevenage SG1 | £ 395,000
Overview
| Price: | £ 395,000 |
|---|---|
| Contract type: | For Sale |
| Type: | Semi-detached house |
| County: | Hertfordshire |
| Town: | Stevenage |
| Postcode: | SG1 |
| Address: | Brimstone Drive, Stevenage SG1 |
| Bathrooms: | 2 |
| Bedrooms: | 3 |
Property Description
Rustic meets contemporary in this well apportioned and well presented Three Bedroom Semi Detached Home, situated in the new development of Chrysalis Park, Stevenage. The current occupier has tastefully redecorated the property throughout and is staged with some items from films sets, creating an individual personality to each room. Upon entering the property you are greeted by an Entrance Hallway, with Georgian effect tiled flooring, with doors leading to a vintage vs rustic Downstairs WC, a Dual Aspect Modern Kitchen/Diner with a continuation of Georgian tiled effect flooring and a Generous Sized Lounge, with French doors stepping out on to the rear patio. Stairs rise to the first floor landing with doors leading to a Modern Family Bathroom, Two Double Bedrooms and the Master Bedroom, boasting a contemporary picture framed wall papered feature wall, a Walk in Dressing/Wardrobe area and an En-Suite. Externally the property benefits from a Manageable Sized Rear Garden, complete with pat
Introduction Rustic meets contemporary in this well apportioned and well presented Three Bedroom Semi Detached Home, situated in the new development of Chrysalis Park, Stevenage. The current occupier has tastefully redecorated the property throughout and is staged with some items from films sets, creating an individual personality to each room. Upon entering the property you are greeted by an Entrance Hallway, with Georgian effect tiled flooring, with doors leading to a vintage vs rustic Downstairs WC, a Dual Aspect Modern Kitchen/Diner with a continuation of Georgian tiled effect flooring and a Generous Sized Lounge, with French doors stepping out on to the rear patio. Stairs rise to the first floor landing with doors leading to a Modern Family Bathroom, Two Double Bedrooms and the Master Bedroom, boasting a contemporary picture framed wall papered feature wall, a Walk in Dressing/Wardrobe area and an En-Suite. Externally the property benefits from a Manageable Sized Rear Garden, complete with patio seating area and artificial lawn. You will also find Parking for two cars and an Attached Garage that has been partitioned to create storage to the front and a home dog grooming business to the rear. A house not to be missed, viewing comes highly recommended!
Accommodation comprises Double glazed door into the entrance hallway, Edwardian effect tiled flooring, ceiling spotlights, ceiling spotlights, double panelled radiator, doors to an under stairs storage cupboard, Downstairs WC, Lounge and the Kitchen/Diner. Stairs rise to the first floor landing.
Downstairs WC Ceramic tiled flooring, UPVC double glazed window to the front aspect, WC, pedestal wash basin, single panel radiator.
Lounge 18' 2" x 17' 6" (5.54m x 5.33m) (measurements max to max) Fitted carpet, UPVC double glazed bay window to the front aspect, French doors and side windows to the rear aspect, TV and telephone points, x2 double panelled radiators.
Kitchen/diner 18' 1" x 11' 10" (5.51m x 3.61m) Edwardian tiled effect flooring, UPVC double glazed window to the front and rear aspect, glazed door to the rear garden, range of base and eye level cupboard and drawer units with roll edge work surfaces, integral separate oven and grill with gas hob and extractor hood over, space for washing machine, tall standing fridge freezer and dishwasher, ceiling spotlights, 1 and a half bowl stainless steel sink and drainer with mixer tap, x2 double panelled radiators, ample room for large dining table and chairs.
Stairs rise to the first floor landing Fitted carpet, UPVC double glazed window to the front aspect, double panelled radiator, doors to the airing cupboard and all rooms.
Bedroom 1: 11' 11" x 11' 4" (3.63m x 3.45m) Fitted carpet, UPVC double glazed window to the front aspect, double panelled radiator, TV point, open arch into the Dressing Room Area.
Dressing area 6' 8" x 4' 6" (2.03m x 1.37m) (measurement excludes wardrobe space) Fitted carpet, UPVC double glazed window to the rear aspect, double panelled radiator, door to the En-Suite.
En-suite Slate tiled flooring, UPVC double glazed window to the rear aspect, WC, pedestal wash basin, double width shower enclosure with power shower over, fully tiled walls, chrome heated towel rail, ceiling spotlights, extractor fan.
Bedroom 2: 14' 5" x 8' 3" (4.39m x 2.51m) Fitted carpet, UPVC double glazed window to the rear aspect, TV point, double panelled radiator.
Bedroom 3: 10' 3" x 9' 5" (3.12m x 2.87m) Fitted carpet, UPVC double glazed window to the front aspect, double panelled radiator.
Family bathroom Slate tiled flooring, UPVC double glazed window to the front aspect, WC, pedestal wash basin, panelled bath with shower attachment over, fully tiled walls, ceiling spotlights, extractor fan, shaver point, chrome heated towel rail.
Rear garden Patio seating area leading to artificial lawn, timber fence perimeter, outside tap, personal door into the garage rear, gated access to the side.
Garage and parking Attached, metal up and over door, power and lighting. Partitioned, front part used for storage, rear park currently being used as home dog grooming business. Parking for two cars.
Property Location
Similar Properties
Semi-detached house For Sale Stevenage Semi-detached house For Sale SG1 Stevenage new homes for sale SG1 new homes for sale Flats for sale Stevenage Flats To Rent Stevenage Flats for sale SG1 Flats to Rent SG1 Stevenage estate agents SG1 estate agents



.png)











