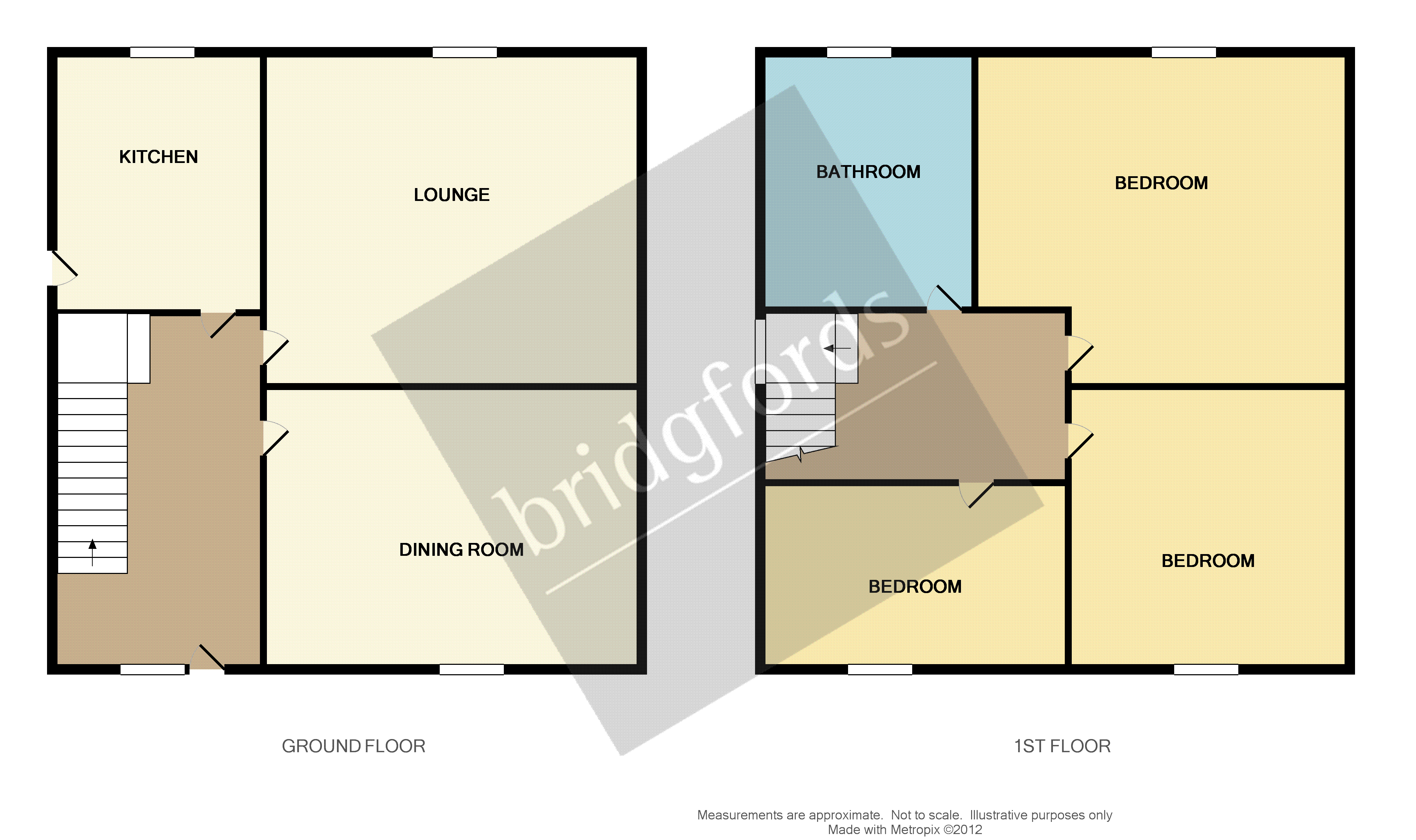3 Bedrooms Semi-detached house for sale in Brinnington Road, Brinnington, Stockport, Cheshire SK5 | £ 150,000
Overview
| Price: | £ 150,000 |
|---|---|
| Contract type: | For Sale |
| Type: | Semi-detached house |
| County: | Greater Manchester |
| Town: | Stockport |
| Postcode: | SK5 |
| Address: | Brinnington Road, Brinnington, Stockport, Cheshire SK5 |
| Bathrooms: | 1 |
| Bedrooms: | 3 |
Property Description
Offering spacious accommodation this three bedroom semi-detached family home does require some internal modernisation but is the perfect first-time buyer home or investment opportunity. Internally the property comprises of; spacious entrance hall, lounge to the front, additional reception room to the rear currently used as a dining room, Kitchen with access to rear garden. Upstairs the property has two double bedrooms, third single bedroom and a family bathroom. Whilst internally the property does require updating this project is full of potential with the option to open up the kitchen and dining room to create a modern kitchen-dining area. Externally the property is garden-fronted and has ample off-road parking with space for up to three cars. To the rear there is a spacious enclosed rear garden. This property has also had a new roof fitted recently.
Ground floor
Entrance Hallway Leading to the ground floor accommodation.
Dining Room11'1" x 11' (3.38m x 3.35m). Window, radiator and ceiling lights.
Lounge11'9" x 12'8" (3.58m x 3.86m). Bay window to the front elevation, radiator, ceiling lights, TV point, telephone point and picture rail.
Kitchen6'8" x 8'4" (2.03m x 2.54m). Fitted with a range on wall and base units with roll tops work surfaces, stainless steel sink and drainer, window, laminated flooring, ceiling lights and door to access garden.
First floor
Landing Doors leading to the bedrooms and bathroom.
Master Bedroom10'11" x 11'1" (3.33m x 3.38m). Window, radiator, ceiling light and picture rail.
Bedroom Two13'4" x 11'1" (4.06m x 3.38m). Bay window, ceiling light, radiator and TV point.
Bedroom Three7' x 7'5" (2.13m x 2.26m). Window, radiator, ceiling light and loft access.
Family Bathroom6'9" x 6'6" (2.06m x 1.98m). Three piece suite comprising low level WC, wash hand basin and panel bath, window, radiator and ceiling lights.
Outside To the front of the property there is a drive way providing odd road parking, front garden laid to lawn with shrubs borders. To the rear of the property mainly laid to lawn with panel fencing and shrubs borders.
Property Location
Similar Properties
Semi-detached house For Sale Stockport Semi-detached house For Sale SK5 Stockport new homes for sale SK5 new homes for sale Flats for sale Stockport Flats To Rent Stockport Flats for sale SK5 Flats to Rent SK5 Stockport estate agents SK5 estate agents



.png)











