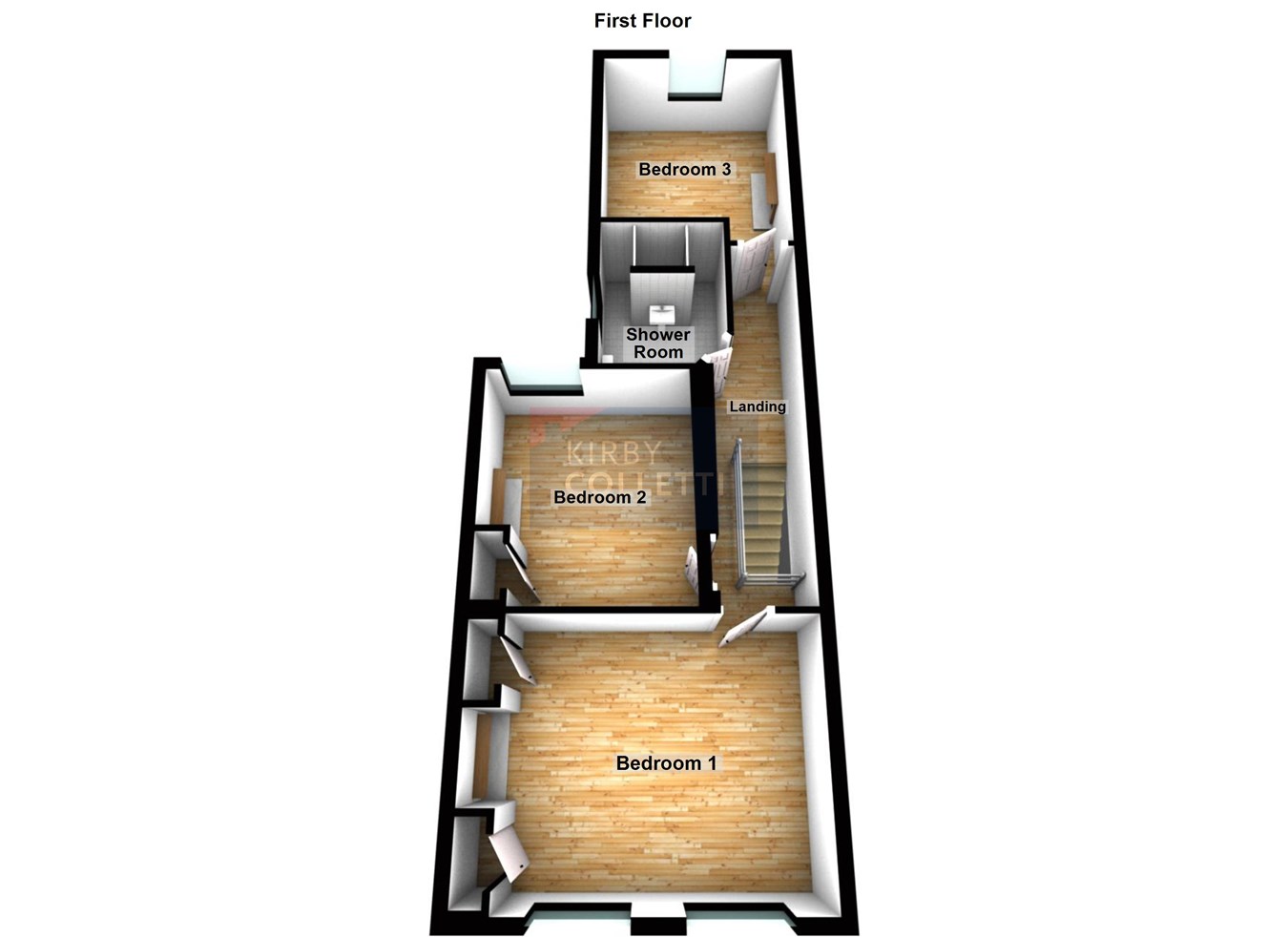3 Bedrooms Semi-detached house for sale in Briscoe Road, Hoddesdon EN11 | £ 550,000
Overview
| Price: | £ 550,000 |
|---|---|
| Contract type: | For Sale |
| Type: | Semi-detached house |
| County: | Hertfordshire |
| Town: | Hoddesdon |
| Postcode: | EN11 |
| Address: | Briscoe Road, Hoddesdon EN11 |
| Bathrooms: | 0 |
| Bedrooms: | 3 |
Property Description
Kirby Colletti are pleased to bring to market this well presented Three Double Bedroom Victorian Semi Detached house located in this highly desirable road within a short walk to local shops, bus routes, schools, British Rail Station and Hoddesdon Town Centre with its comprehensive shopping facilities. The property offers excellent accommodation to include 26ft Lounge/Diner, 15ft Re-Fitted Kitchen with separate Breakfast Room, Re-Fitted Shower Room and approx 86ft rear garden.
Accommodation
Wooden front door with stained glass to:
Entrance hall
Stairs to first floor. Under stairs hanging cupboard. Additional under stairs cupboard housing electric meter. Wall mounded thermostat. Exposed wooden flooring. Door to:
Lounge/ diner
26' 5" x 11' 4" (8.05m x 3.45m) Front aspect sash windows. Feature fireplace with fitted book shelves either side. Radiator.Television aerial point. Exposed wooden flooring. Archway to dining area. Rear aspect sash window. Radiator. Coved ceiling.
Breakfast room
10' 0" x 9' 9" (3.05m x 2.97m) Side aspect sash window. Tiled floor with under floor heating. Door to:
Re-fitted kitchen
15' 10" x 10' 4" (4.83m x 3.15m) Side aspect sash window. UPVC double glazed casement door to rear garden. Range of wall and base mounted units. Granite work surfaces. Under mounted 'Butler' style sink with mixer tap over. Range cooker with extractor hood over. Integrated fridge/freezer. Plumbing for washing machine and dishwasher. Space to tumble dryer.Tiled floor with under floor heating. Wall mounted gas central heating boiler.
First floor landing
Loft access. Exposed wooden flooring.
Bedroom one
15' 9" x 12' 1" (4.80m x 3.68m) Two front aspect sash windows. Two radiators. Feature exposed brick fireplace. Two built in wardrobes either side. Exposed wooden flooring.
Bedroom two
11' 9" x 10' 2" (3.58m x 3.10m) Rear aspect sash window. Radiator.
Bedroom three
10' 11" x 10' 2" (3.33m x 3.10m) Rear aspect sash window. Radiator.
Re-fitted shower room
8' 4" x 6' 6" (2.54m x 1.98m) Side aspect sash window. Walk in fully tiled shower with ceiling mounted Monson style shower head. High flush W.C. Wash hand basin with cupboard below. Heated towel rail. Walls and floor tiled. Recessed spotlights.
Exterior
rear garden
Approx.86 ft. Paved patio area with raised shrub borders and side pedestrian access to front garden. Outside lighting and power point. Access to lawned area with mature shrub borders. Wendy house. Vegetable plot. Garden shed with power connected.
Front garden
Wrought iron gate with tiled path leading to front door. Remainder laid to lawn. Side pedestrian access.
Property Location
Similar Properties
Semi-detached house For Sale Hoddesdon Semi-detached house For Sale EN11 Hoddesdon new homes for sale EN11 new homes for sale Flats for sale Hoddesdon Flats To Rent Hoddesdon Flats for sale EN11 Flats to Rent EN11 Hoddesdon estate agents EN11 estate agents



.jpeg)











