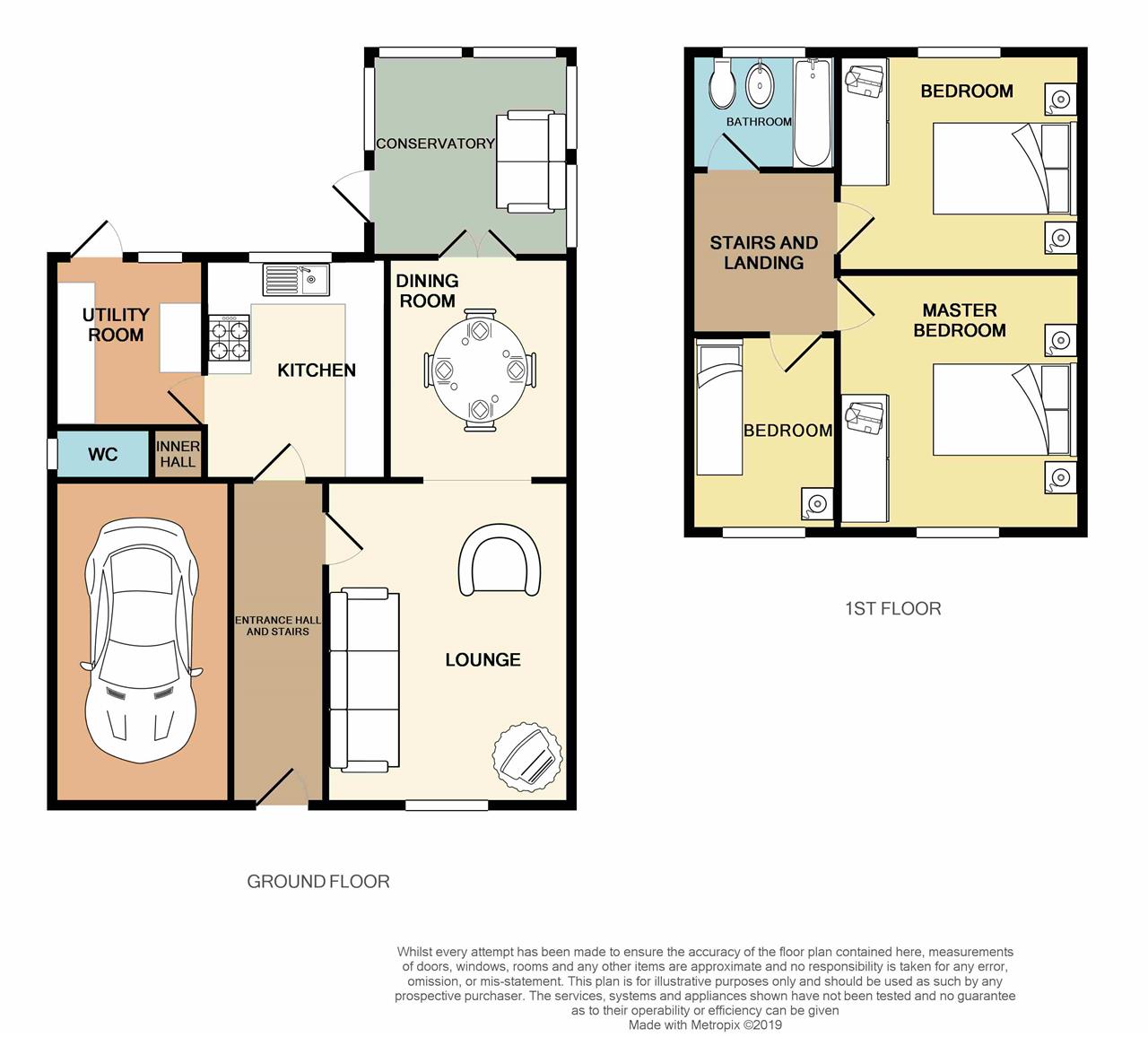3 Bedrooms Semi-detached house for sale in Bristol Avenue, Farington, Leyland PR25 | £ 170,000
Overview
| Price: | £ 170,000 |
|---|---|
| Contract type: | For Sale |
| Type: | Semi-detached house |
| County: | Lancashire |
| Town: | Leyland |
| Postcode: | PR25 |
| Address: | Bristol Avenue, Farington, Leyland PR25 |
| Bathrooms: | 2 |
| Bedrooms: | 3 |
Property Description
A lovely three bedroom semi detached home in a highly sought after area of Farington being within easy reach St. Catherine's Primary School and Lever House Lane Primary School. The property is also ideally located for motorway access, Leyland train station and local amenities. To the ground floor this home has an entrance hall, lounge, dining room, conservatory, kitchen, cloakroom WC, inner hall and a utility room. To the first floor this home has three bedrooms and a modern family bathroom WC. Externally this property has ample parking for at least three cars to the front and has a spacious garden to the rear.
Entrance Hall
Double glazed door to the front, single radiator, smoke alarm and stairs leading to first floor.
Lounge (4.70m (15'5") x 3.56m (11'8"))
Double glazed bat window to the front, single radiator, gas living flame fire with a surround and a TV point.
Dining Room (3.23m (10'7") x 2.67m (8'9"))
Double glazed patio door to the rear leading into the conservatory and a single radiator.
Conservatory (2.92m (9'7") x 2.97m (9'9"))
Double glazed window to the rear and side, door opening into the garden and a single radiator.
Kitchen (3.20m (10'6") x 2.62m (8'7"))
Double glazed window to the rear, a range of base and eye level units with a built in sink and drainer with a mixer tap, extraction fan and light over the oven, space for a dish washer and under unit feature lighting.
Utility Room (2.46m (8'1") x 2.34m (7'8"))
Double glazed window and door to the rear, plumbing for a washing and space for a tumble dryer. The utility room also has a heated towel rail.
Inner Hall (1.07m (3'6") x 1.04m (3'5"))
Cloakroom WC (1.07m (3'6") x 1.27m (4'2"))
Double glazed window to the side, low level WC and a hand basin.
Stairs To Landing
Hand rail. Double glazed window to the side. Storage cupboard housing the combination boiler.
Family Bathroom WC (2.36m (7'9") x 1.70m (5'7"))
Double glazed window to the rear, heated towel rail, low level WC, hand basin and a bath with a shower over.
Bedroom (3.25m (10'8") x 3.56m (11'8"))
Double glazed window to the rear and a single radiator. Coving to the ceiling.
Bedroom (3.56m (11'8") x 3.68m (12'1"))
Double glazed window to the front, single radiator and coving to the ceiling.
Bedroom (2.84m (9'4") x 2.06m (6'9"))
Double glazed window to the front, single radiator and a loft access point.
Driveway
Provides off road parking for at least three cars.
Rear Garden
Laid lawn area, paved patio area, fence enclosed, shed to be included in the sale price, wendy house by negotiation. Outside tap and a side access gate.
Garage (4.09m (13'5") x 2.57m (8'5"))
Up and over door to the front, power and lighting.
Property Location
Similar Properties
Semi-detached house For Sale Leyland Semi-detached house For Sale PR25 Leyland new homes for sale PR25 new homes for sale Flats for sale Leyland Flats To Rent Leyland Flats for sale PR25 Flats to Rent PR25 Leyland estate agents PR25 estate agents



.png)











