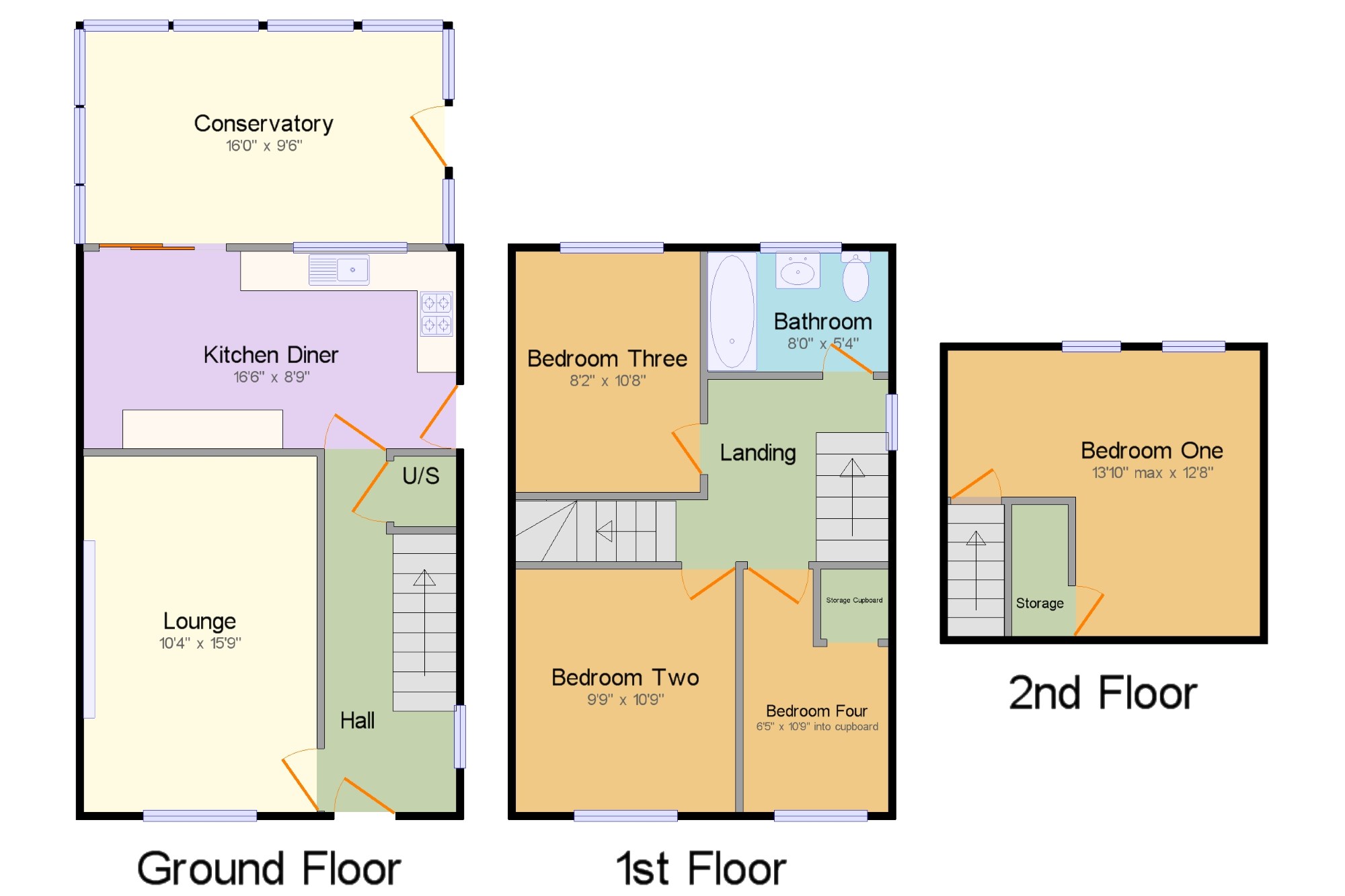4 Bedrooms Semi-detached house for sale in Bristol Avenue, Leyland PR25 | £ 160,000
Overview
| Price: | £ 160,000 |
|---|---|
| Contract type: | For Sale |
| Type: | Semi-detached house |
| County: | Lancashire |
| Town: | Leyland |
| Postcode: | PR25 |
| Address: | Bristol Avenue, Leyland PR25 |
| Bathrooms: | 1 |
| Bedrooms: | 4 |
Property Description
An exciting opportunity to purchase this spacious family home which offers four good size bedrooms an a large conservatory overlooking the rear garden. A viewing is needed in order to appreciate the great space on offer. This well presented family home briefly comprises of; hallway, lounge, kitchen diner, conservatory, to the first floor; three bedrooms and a modern family bathroom. To the second floor is a spacious master bedroom. To the outside; gardens to front and rear, driveway providing off road parking.
Well presented extended semi detached family home.
Hallway, lounge, kitchen diner, large conservatory.
Four good size bedrooms, modern family bathroom.
Gardens to front and rear, driveway.
Double glazed, gas central heating.
Sought after location.
Hall x . Double glazed composite front external door, double glazed window to side, radiator, stairs leasing to first floor, under stair storage housing gas meter.
Lounge 10'4" x 15'9" (3.15m x 4.8m). Double glazed window to front, radiator, gas fire with feature surround, two wall light points.
Kitchen Diner 16'6" x 8'9" (5.03m x 2.67m). Double glazed window to rear, UPVC double glazed patio sliding doors leading to conservatory, UPVC double glazed door leading out to side access, wall ad base units with complementary worktop, stainless steel sink with mixer tap, integrated gas hob, stainless steel extractor hood, integrated electric oven, space for washing machine, dishwasher and fridge/freezer, part tiled walls, radiator.
Conservatory 16' x 9'6" (4.88m x 2.9m). Double glazed windows to three sides, double glazed UPVC door leading out to the rear garden, radiator, laminate flooring.
Landing x . Double glazed window to side, stairs leading to second floor.
Bedroom Two 9'9" x 10'9" (2.97m x 3.28m). Double glazed window to front, radiator.
Bedroom Three 8'2" x 10'8" (2.5m x 3.25m). Double glazed window to rear, radiator.
Bedroom Four 6'5" x 10'9" (1.96m x 3.28m). Double glazed window to front, radiator, storage cupboard.
Bathroom 8' x 5'4" (2.44m x 1.63m). Double glazed window to rear, low flush WC, pedestal sink, panelled bath with shower over, chrome heated towel rail, fully tiled walls.
Second Floor x .
Bedroom One 13'10" x 12'8" (4.22m x 3.86m). Two double glazed windows to rear, radiator, storage cupboard housing boiler.
Outside x . To the front is part gravelled and paved with with flower and shrub borders, driveway providing off road parking. Gated access to the side leads to the rear garden which is part laid to lawn with raised flower beds, shed and patio area.
Property Location
Similar Properties
Semi-detached house For Sale Leyland Semi-detached house For Sale PR25 Leyland new homes for sale PR25 new homes for sale Flats for sale Leyland Flats To Rent Leyland Flats for sale PR25 Flats to Rent PR25 Leyland estate agents PR25 estate agents



.png)











